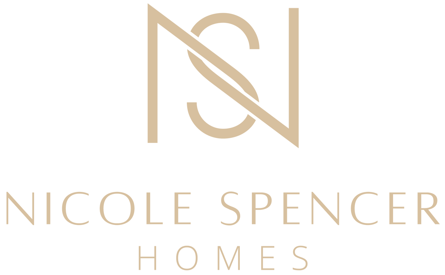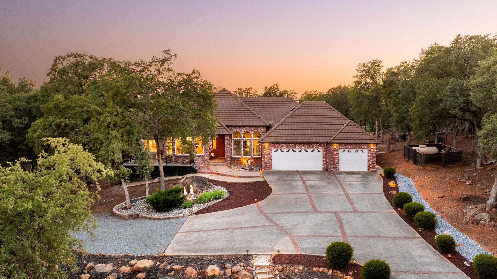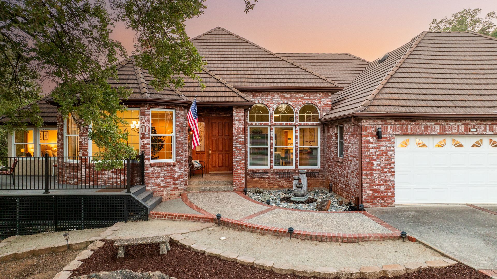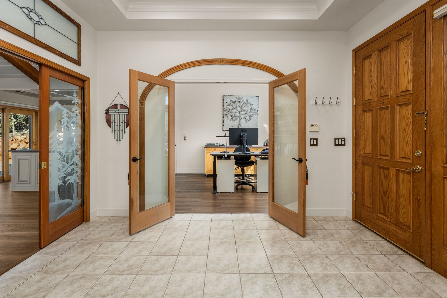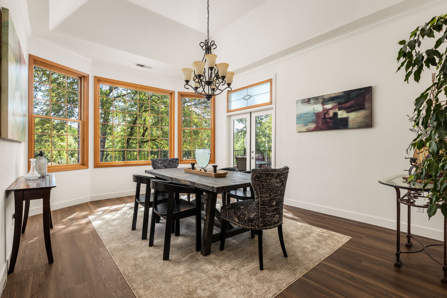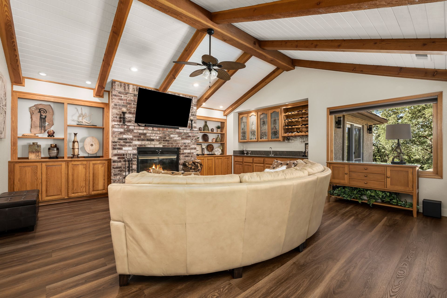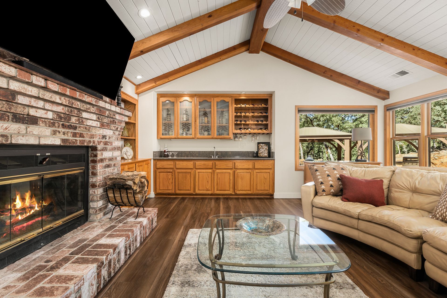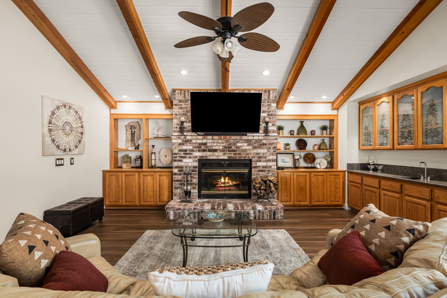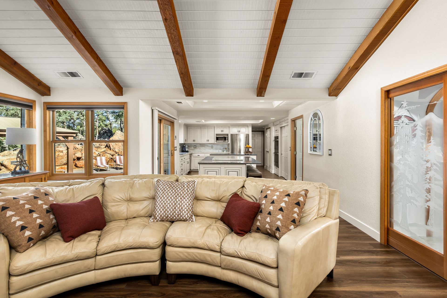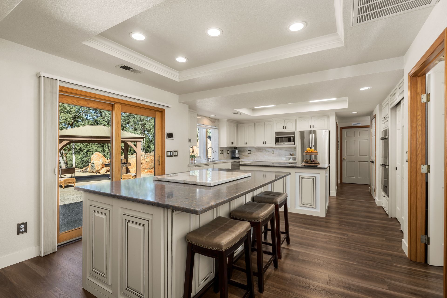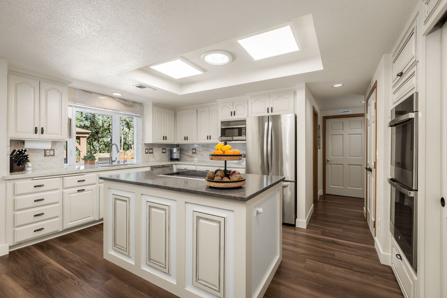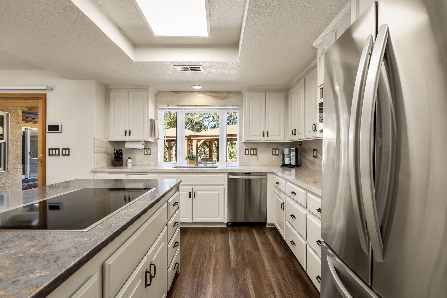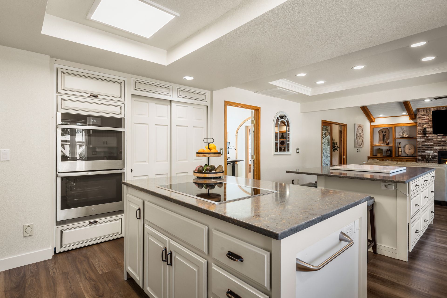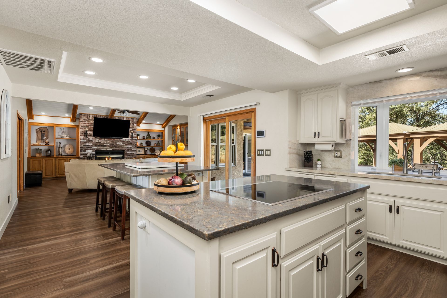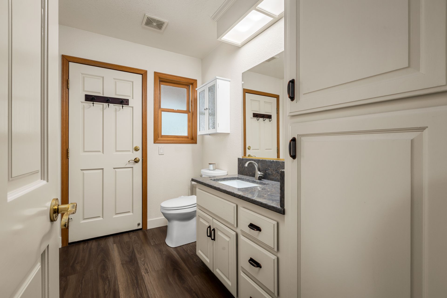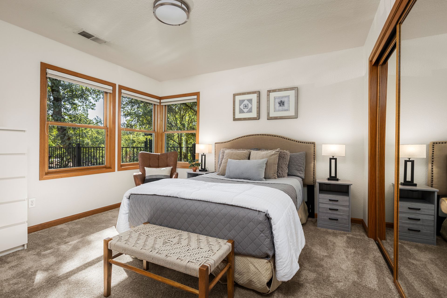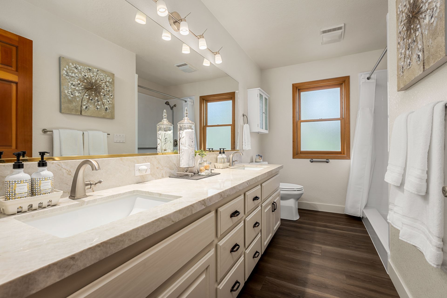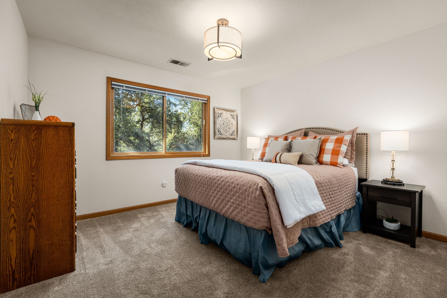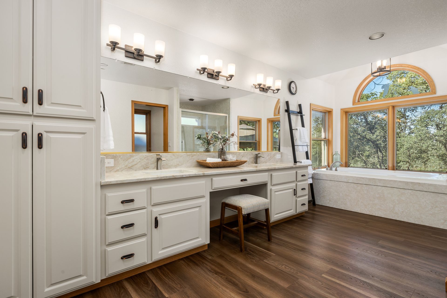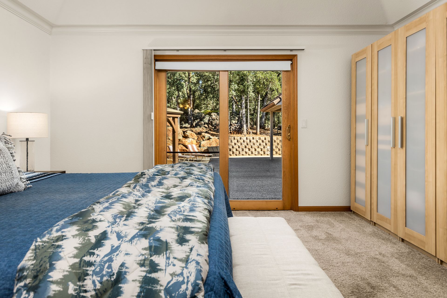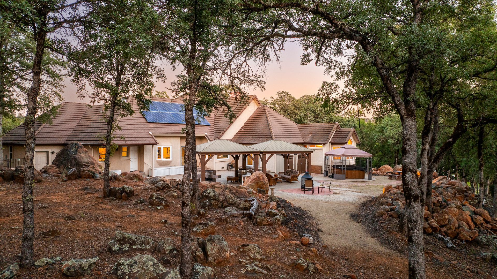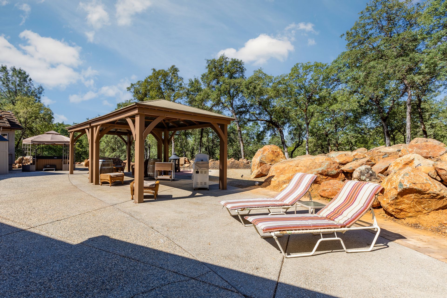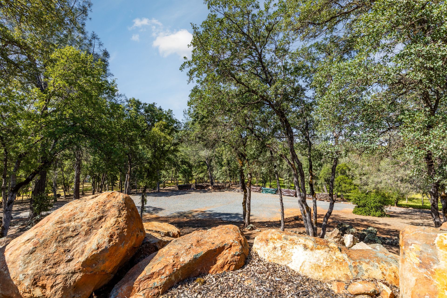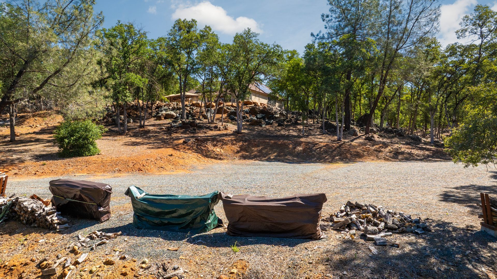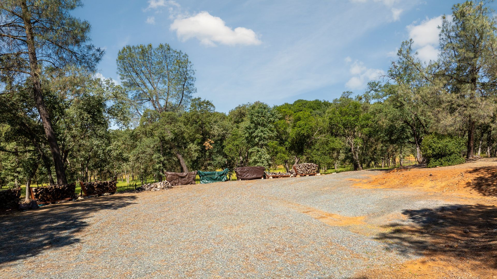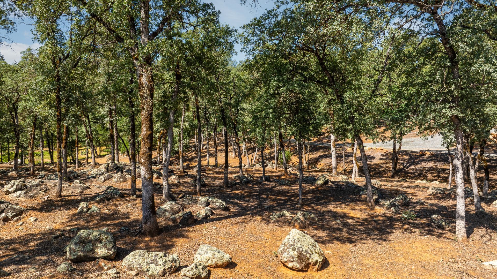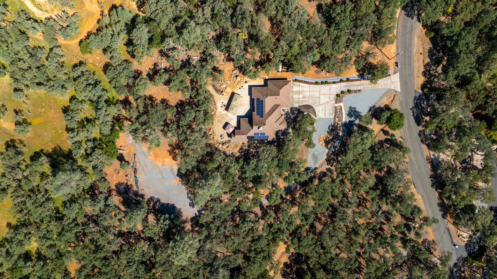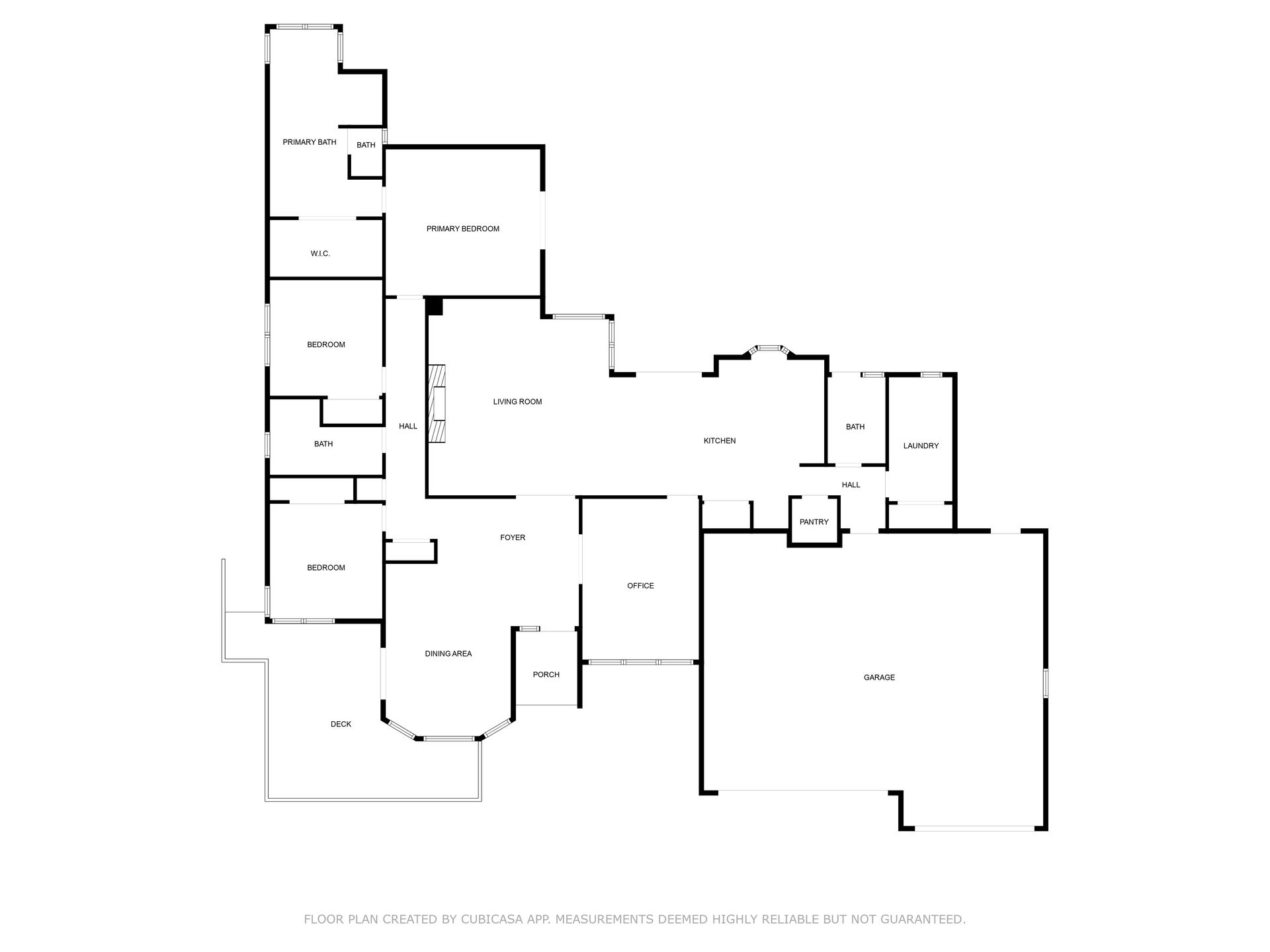3
BEDROOMS
2 1/2
BATHROOMS
2,663
SQFT
1994
YEAR BUILT
3.82
acres
3
GARAGE
Experience refined country living in this beautifully updated Saddleback Estates home. This single level private home features a fully owned solar system for nearly self-sufficient electrical usage and Generac whole-house generator for peace of mind during emergency power outages. Nestled in a Firewise community just minutes from amenities, this home features an open-concept floor plan complemented by luxury vinyl plank flooring with cork underlay and a great room with a grand wood burning fireplace with built in cabinets, vaulted knotty pine ceilings and a generous bar area, perfect for entertaining. The chef’s kitchen boasts quartzite countertops, dual center islands, stainless steel appliances including a double oven, and two pantry spaces. The expansive dining room, office/flex space and wide hallways leading to the spacious bedrooms provide ample room to spread out.
The private backyard retreat is designed for both relaxation and function with two gazebos, a deluxe 6-person Jacuzzi spa and an expansive concrete patio surrounded by natural rock outcroppings. The front deck with beautiful composite Trex decking provides for dining while viewing the trees located on the property. The oversized 3-car garage includes a floored attic with pull down aluminum stairs, 220V EV charging outlet, platform storage and a workbench. There is also a massive gravel pad providing RV storage or space to build a shop or ADU.
Features
· Owned 32-panel solar system
· Generac whole-house automatic generator
· Open floor plan with newer LVP flooring with cork floor underlay for soft and quiet living
· Freshly painted interior with updated lighting and modern finishes throughout
· Solid wood doors, baseboards, and window casings
· Updated lighting including canned/recessed lighting throughout
· Whole house fan, oversized and with 2 speeds
· Wide hallway with skylight
· Multiple entry/exit points
· Whole-house hot water recirculation, filtration and softening system
· Owned security system
· New attic insulation, lighting, solar powered fan
· Recirculation hot water pump
Great Room:
· Vaulted painted knotty pine ceiling with exposed beams and ceiling fan
· Brick wood-burning fireplace with blower
· Built-in cabinetry, large bar with SS sink, quartz counters, and upper/lower cabinets
· Etched glass pocket doors to close of great room from the rest of the home; for heat and to limit noise to bedrooms
Kitchen:
· Quartzite countertops (Mozambique) and additional Quartz surfaces (Copper Mist)
· Two large center islands: one with induction cooktop and downdraft, one with seating for 6 and utility drawers
· Modern SS appliances include GE Profile Wi-Fi-enabled double ovens, dishwasher, French door refrigerator
· Stainless steel scratch-resistant sink with touchless faucet and second tap with reverse osmosis system
· Lots of natural light with sun tunnel over cooktop and newer bay window above sink and wood cased sliding door to backyard
· Abundant storage with walk in pantry, appliance pantry, additional pantry in laundry room
Dining Room:
· Spacious with tall tray ceilings and large bay windows
· Stained glass transom window over newer French doors that lead to newer front Trex deck
· Chandelier
Office/ Flex Space:
· Tray ceiling
· Three floor to ceiling wood-clad transom windows
· Newer French glass doors to entry
Primary Suite:
· Spacious bedroom with tray ceilings, ceiling fan
· Sliding wood cased glass door to back patio and hot tub
· Walk-in closet
- Remodeled En suite bath with quartzite double vanity with makeup desk, jetted tub framed by windows (including etched stained glass transom window), huge walk-in shower with heat lamp, private toilet room with frosted window
Two Secondary Bedrooms:
· Bright and spacious
· Wood baseboards and window casings
· Window shades, mirrored closet doors, updated lighting
Hall Bathroom remodeled with quartz counters, walk-in shower, lighting, toilet and water fixtures
Half Bath with quartz counters and door to backyard
Laundry Room behind kitchen with sink, upper and lower cabinets, quartz counters, additional pantry storage and ozone water treatment
Garage & Parking
· Oversized 3-car garage (approx. 25' deep x 33' wide)
· Built-in workbench and shelving
· 220V EV charger
· Platform storage above garage with pull down aluminum stairs
· Gravel road with lots of parking space
· Pad for RV parking, workshop, or potential ADU
Electrical, Energy, & HVAC
· Owned 32-panel solar system (installed 2015–2016) with ~$100/month True-Up
· Generac whole-house automatic generator
· 2017 HVAC system
· Solar attic fan
· Jacuzzi electrical hookup installed
· Outlets and canned lighting in kitchen, entry, and family room
· Driveway and attic lighting
Outdoor Living & Exterior
· Composite Trex front porch with stairs to front and side yards
· Backyard concrete patio extension with retaining wall and pavers
· Two installed gazebos
· Lightly used 2023 6-person Jacuzzi spa
· Six oak log racks with approx. 4 cords of wood
· Natural rock outcroppings and seasonal stream on property
· 2020 Leaf filter system over gutters
· Tile roof with gutter guards
· Stucco and brick exterior
· Hardwired landscape lighting for trees and rocks
· Private backyard setting with no visible neighbors
· Located in Firewise community
· Clear pest and roof reports
· Fire hardened with enclosed eaves, stucco and brick exterior
· Rodent proofed with all access points closed
· Vapor barrier under the home
Presented By:

