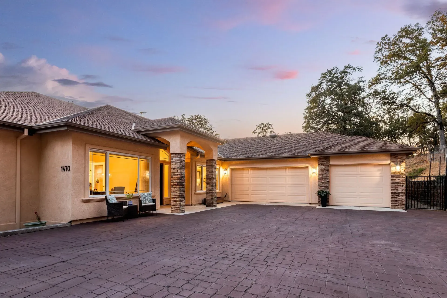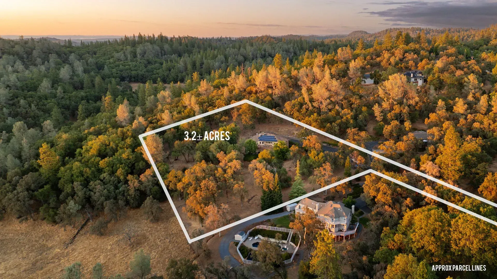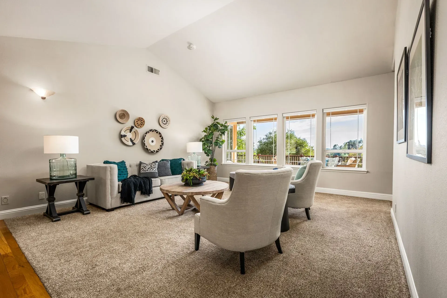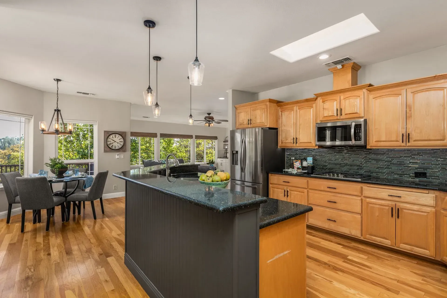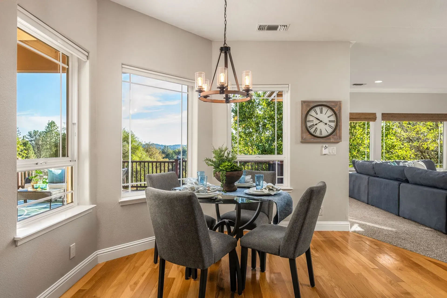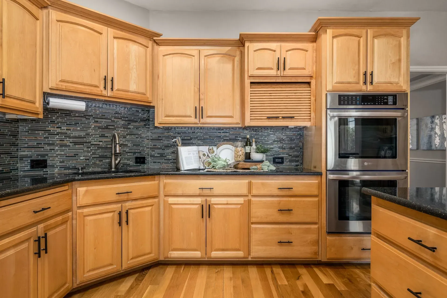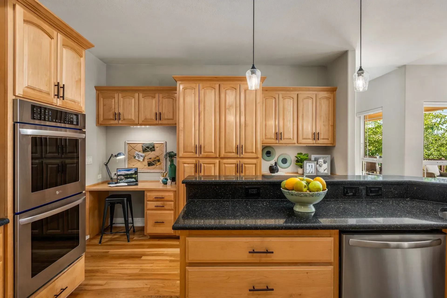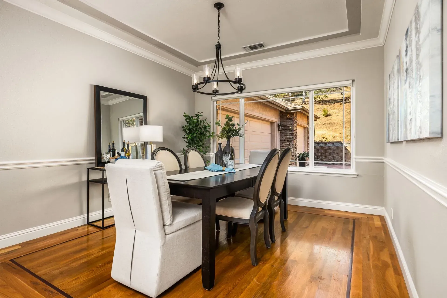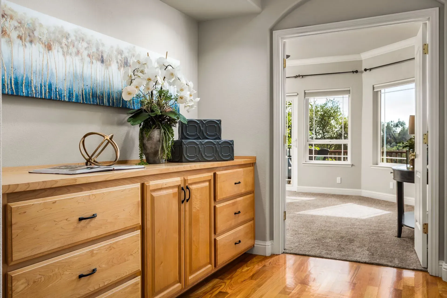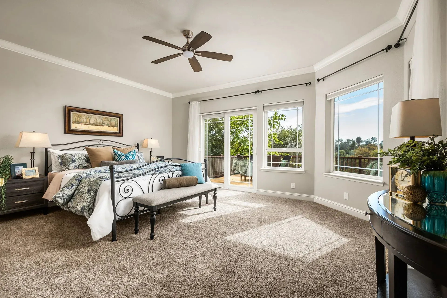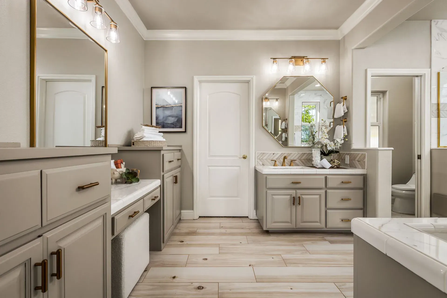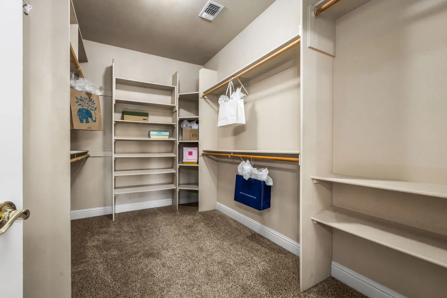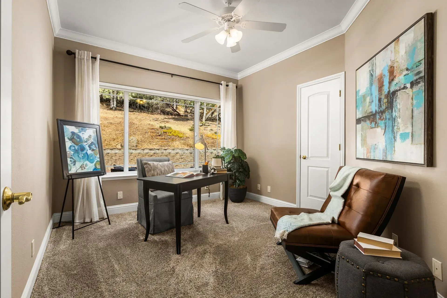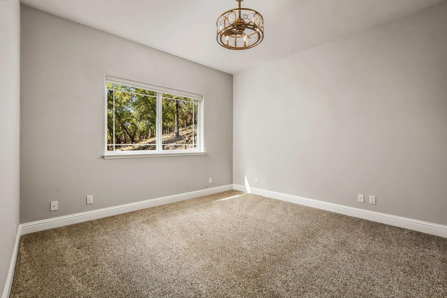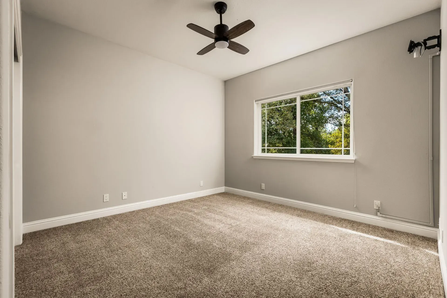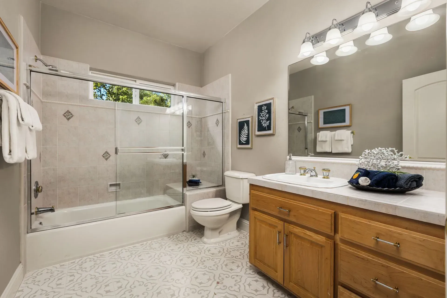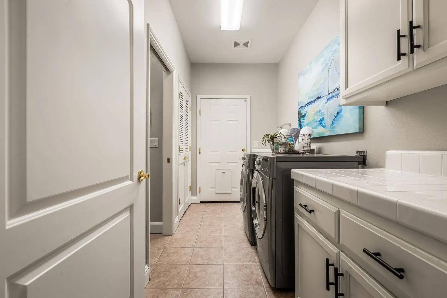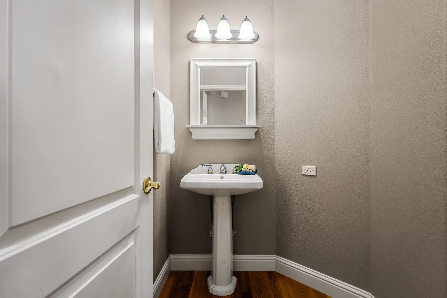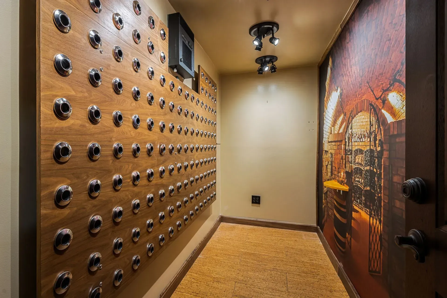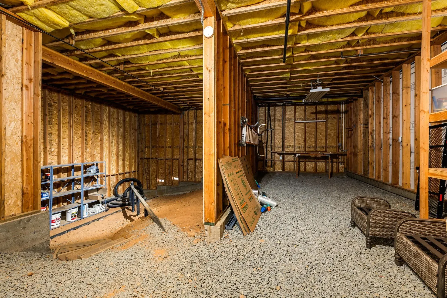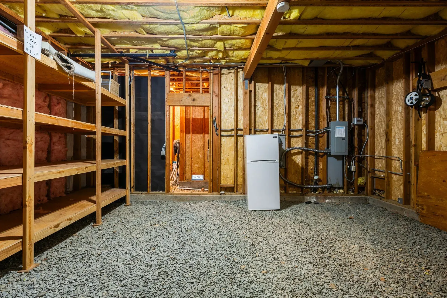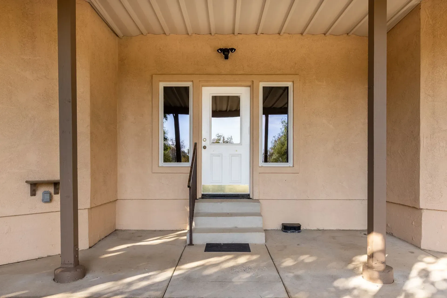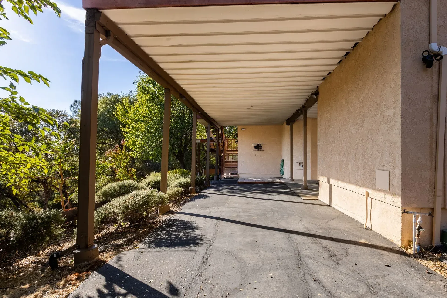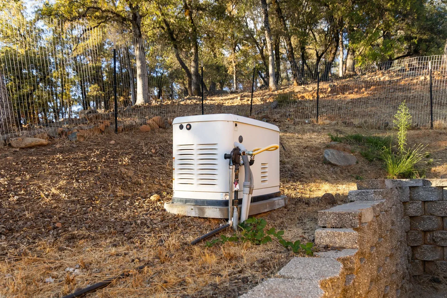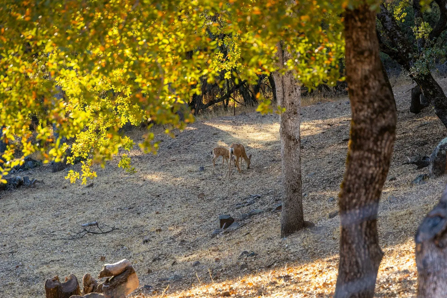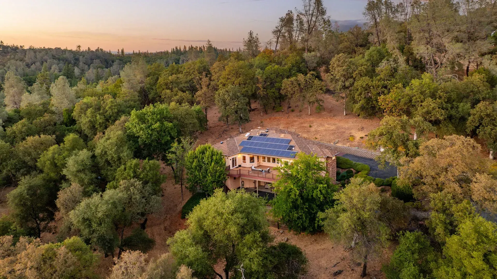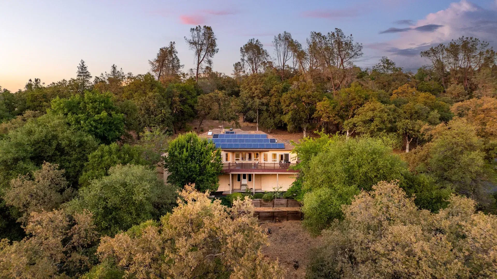4
BEDROOMS
4
BATHROOMS
2,919
SQFT
2000
YEAR BUILT
3.20
ACREAGE SIZE
3
GARAGE
Nestled in Meadow Vista’s sought-after Naturewood Estates, this private, single-story custom home blends views, comfort, style, and endless possibilities with approx. 1700 sq ft of lower-level space and over 3 acres of land. Expansive windows showcase sweeping ridge views, hardwood floors flow seamlessly throughout, and the chef’s kitchen opens effortlessly to the living, dining, family, and deck spaces—perfect for gathering with loved ones, as the sun sets. Select a bottle from your private wine cellar, unwind under the evening sky, and savor the peace of nature all around you. With Tesla solar, a Generac generator, and Firewise safety, every detail balances modern convenience with timeless living—creating a home to be treasured for years to come.
Highlights
- Public water + irrigation water & Firewise community with hydrants
- Tesla solar + 2020 Generac 22kW generator
- Dual-zone 2021 HVAC with Ecobee thermostats and sensors
- 2021 Rheem water heater with recirculation pump
- Smart lighting system with sensors, timing & color variations
- Window shades throughout
- Newer ceiling fans, chandeliers & pendant lighting
Interior Features
- Formal Entry: Hardwood floors, chandelier, arch accent window & wall
- Living Room: Vaulted ceilings and a wall of windows with expansive views
- Formal Dining Room: Tray ceiling, hardwood floors with inlay & chandelier
- Family Room: Stacked-stone gas fireplace with new built-ins, beverage refrigerator, smart lighting & access to deck
- Circular Dining Nook: Surrounded by windows, hardwood floors, chandelier
- Remodeled Kitchen 2016: Skylight, maple cabinetry & quartz countertops, LG double ovens, 5-burner gas cooktop, microwave, refrigerator, Island with sink, dine-up bar & pendant lighting and a second prep sink, pantry & built-in desk
- Primary Suite: Wall of windows and sliding door to deck, crown molding, ceiling fan
- Primary Bath: Remodeled in 2021 this spa-like with dual vanities, makeup counter, two person 8-head walk-in shower with chipped edge glass, Moen fixtures, private toilet & large walk-in closet
- Additional Bedrooms: 3 spacious bedrooms with ceiling fans & crown molding; office with privacy glass door
- Bathrooms: Full bath with shower-over-tub & maple cabinetry + 2 half baths
- Laundry Room: Built-in cabinetry, sink, pantry closet, LG washer/dryer
Lower Level & Flex Space
- Approx. 1,700 sq ft of framed, high-ceiling 4-5 room in-law quarters — ready for conversion or to use as workshop/ storage
- Conditioned Wine Room built in 2017 with custom mural, wine racks, spot lighting, SensorPush humidity and temperature monitor, solid core wood door with Kevo door lock
- Former golf simulation room with turf, finished walls, TV, counters & A/C
Garage & Storage
- 3 car garage with epoxy floors, abundant cabinetry, workbench, 220 EV charging, insulated doors, automated lighting and fan
- Covered RV / boat parking
- 2018 10'x12x Tuff Shed
Outdoor Living
- Expansive composite deck with BBQ area & panoramic ridge views
- Electrical & pad for hot tub with TV mount
- Fenced side yard with dog doors for self pet access
- Gutter guards and roof sprinklers
- Ring security cameras
- Space ideal for an infinity-edge pool
- Underground utilities
- Private and peaceful acreage with hawks soaring & deer meandering
LOCATION:
Nestled in the upscale Naturewood Estates, this property offers the perfect blend of tranquil country living with modern convenience. The Firewise community provides added peace of mind with hydrants in place, while city water ensures reliable service. Just minutes from Meadow Vista amenities and within easy reach of I-80, this home combines privacy, views, and convenience in one stunning package.
Presented By:

