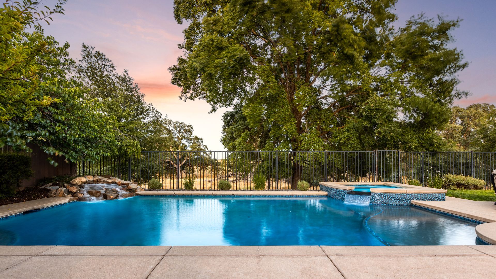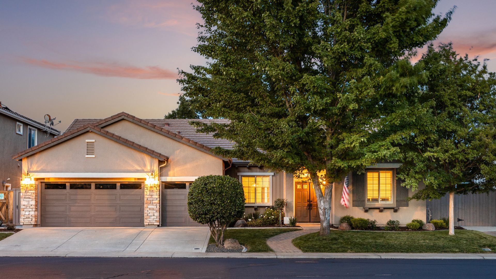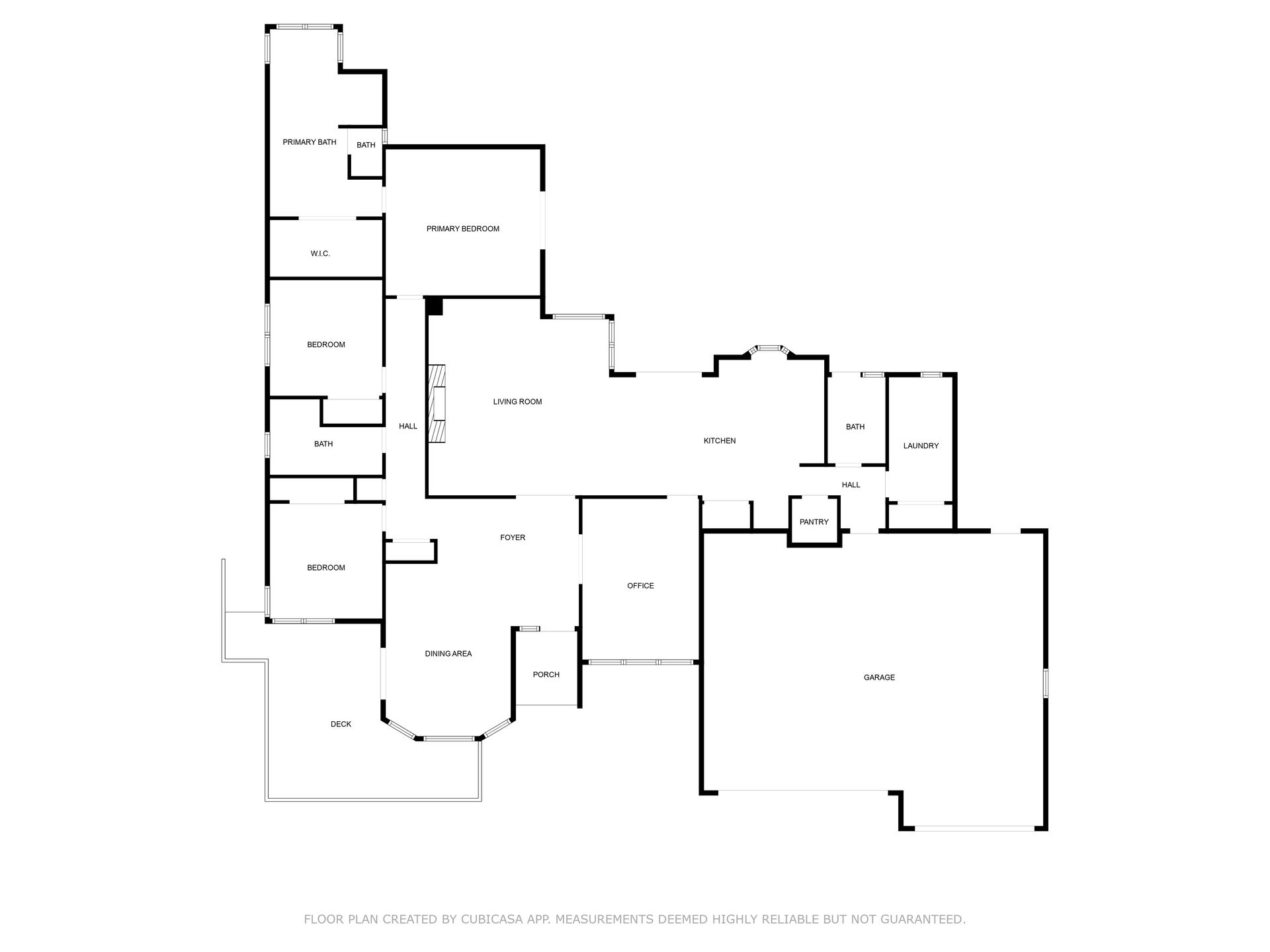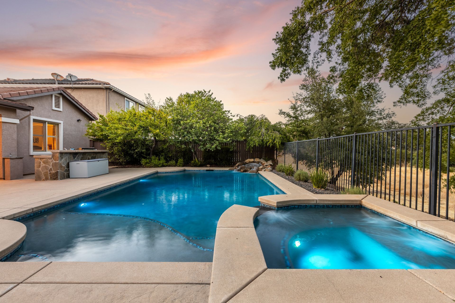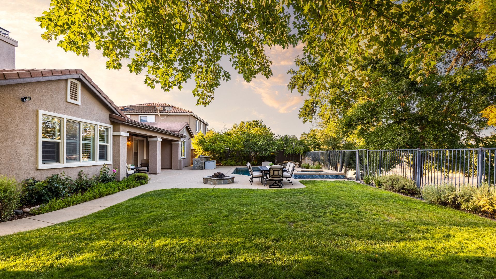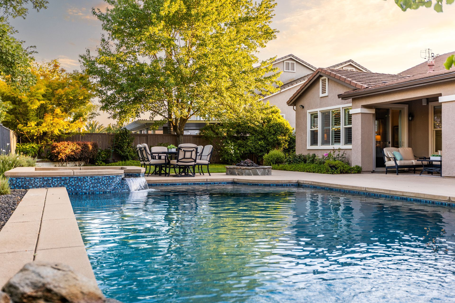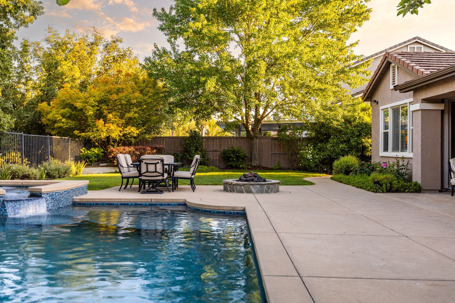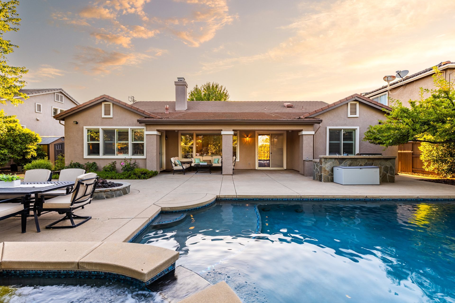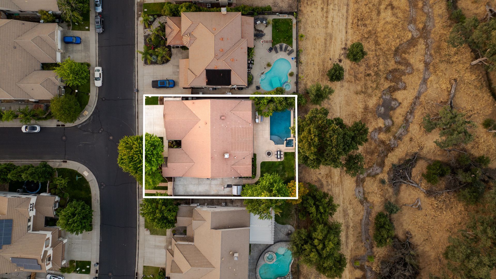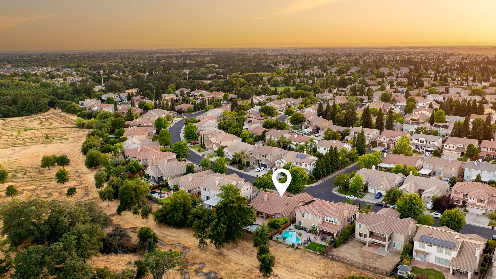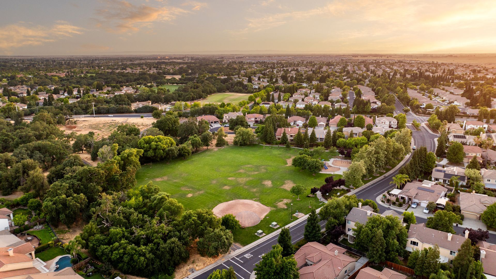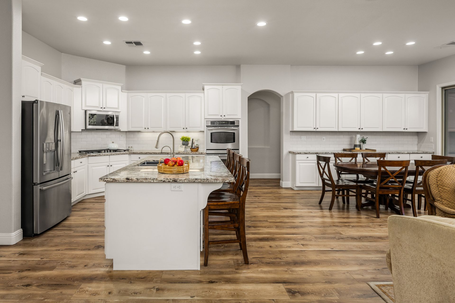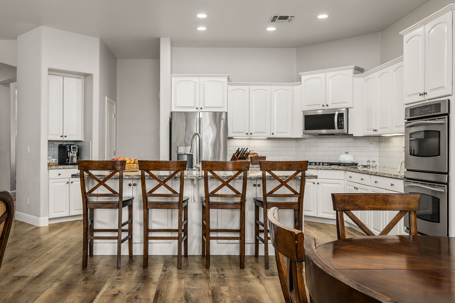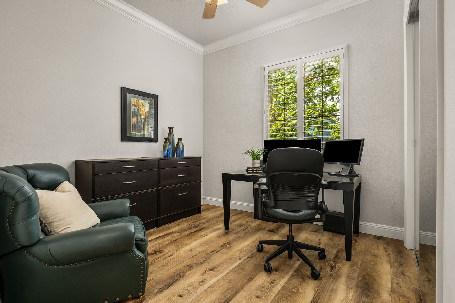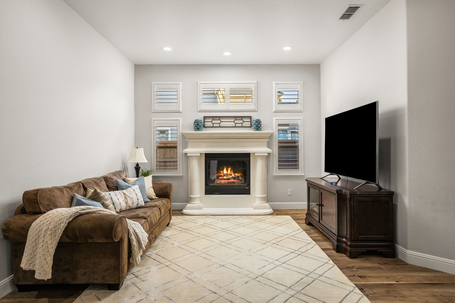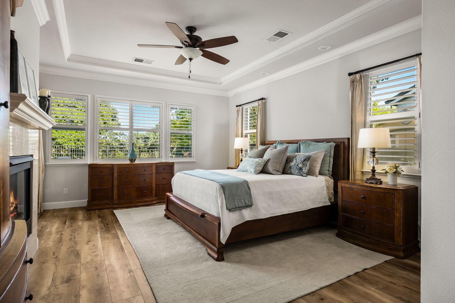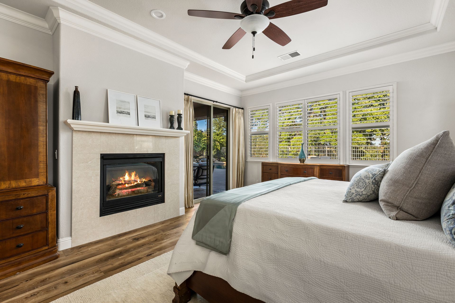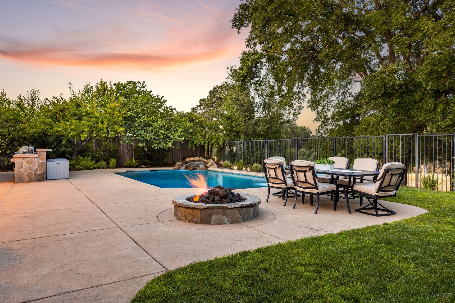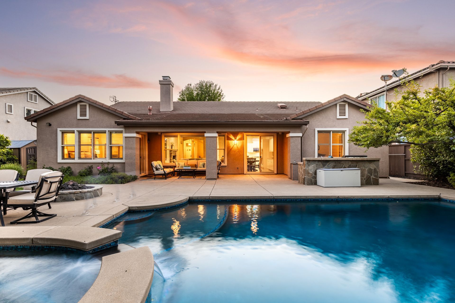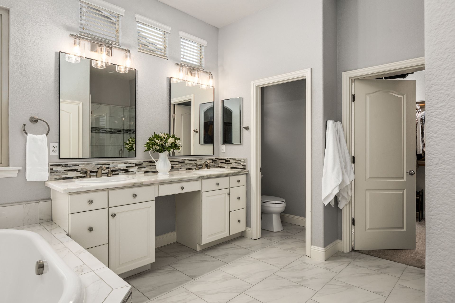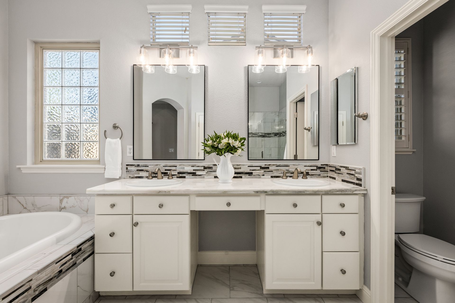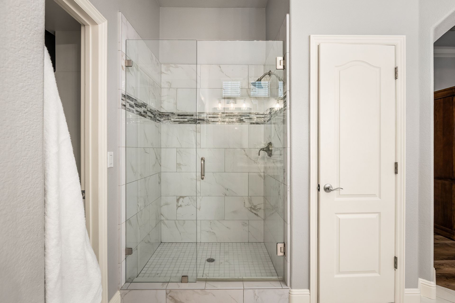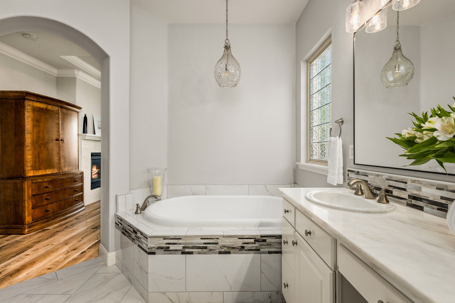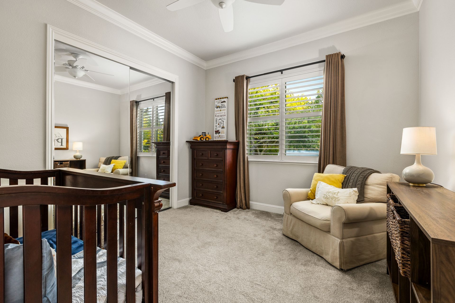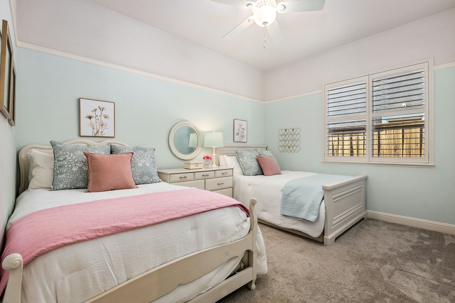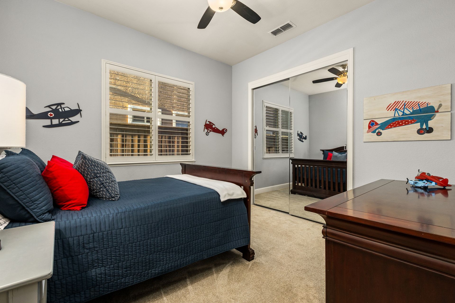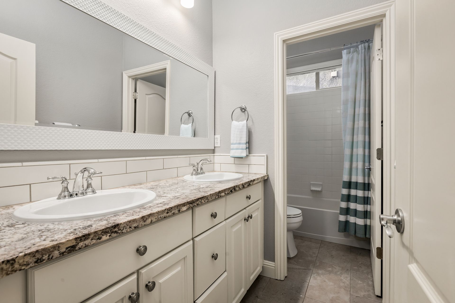5
BEDROOMS
3
BATHROOMS
3,010
SQFT
2004
YEAR BUILT
0.25
acres
3
GARAGE
Luxury Home with Saltwater Pool, Outdoor Kitchen & Wine Room
Welcome to your dream home—an exquisitely remodeled property offering the perfect blend of luxury, comfort, and energy efficiency. Located in a private setting that backs to open space with sparkling city light views off in the distance, this stunning residence features a split floor plan for the 5 bedrooms and 3 bathrooms and is designed for today’s lifestyle.
Enjoy year-round entertaining in the beautifully landscaped backyard complete with a saltwater pool and spa (app-controlled), a built-in outdoor kitchen with BBQ, refrigerator and sink, and dedicated RV parking! The gourmet kitchen is a chef’s dream with granite slab countertops, subway tile backsplash, double ovens, a 5-burner gas cooktop, walk-in pantry, and an oversized dine-up island with a stainless steel sink.
Inside, you'll find elegant finishes including crown molding, plantation shutters, LED lighting, and surround sound throughout. The great room features a stacked stone wood-burning fireplace and the formal dining room is perfect for hosting. The temperature-controlled wine room stores up to 360 bottles behind a stunning cherrywood and glass door.
Additional highlights include a three-car garage with built-in storage, a luxurious primary suite with fireplace and spa-like bath, and smart energy upgrades like a 5-ton dual-zone HVAC system, Ecobee thermostats, QuietCool whole house fan, and more.
Location: Conveniently located near top-rated schools, shopping, dining, and outdoor recreation including a neighborhood park ¼ mile away, this home offers unmatched amenities, smart home features, and everyday elegance. Also, in Roseville City electric for even lower energy costs!
Property Highlights
Backs up to open space providing views and privacy.
Salt water pool and spa with gas heating; app-controlled equipment.
Outdoor kitchen with Bull BBQ, refrigerator and a sink — perfect for entertaining!
RV access and storage in the side yard with a 50 amp electrical outlet.
Extensively remodeled with new flooring, lighting, plantation shutters, granite counters, paint and more.
Interior Features
Split floor plan with 5 bedrooms and 3 full baths.
Living room with a cast iron gas log stove and crown molding.
Great room with built-in cabinetry, a stacked rock wood-burning fireplace, ceiling fan, and surround sound.
Dining area with built-in cabinets, granite slab counters, and subway tile backsplash.
Formal dining room with crown molding and chandelier.
Conditioned wine room with an arched cherrywood/iron glass door and capacity for 360 bottles, temperature-controlled with Slimline 2500.
Laundry room with utility sink, extensive upper and lower cabinetry with granite slab countertops and included electric washer and dryer.
Surround sound inside and out, with speaker pre-wired in the primary suite.
Three-car garage with built-in cabinetry, workbench, ceiling-mounted racks, and pull-down attic storage.
Gourmet Kitchen
Walk-in pantry and dedicated coffee station.
Stainless steel double GE ovens, 5-burner GE gas cooktop and LG microwave.
Subway tile full backsplash.
Granite slab countertops.
New extra-large 4 person dine up island with stainless steel sink and brand-new faucet.
Upper & lower cabinetry for abundant storage.
Bedrooms & Bathrooms
Primary Suite: Tray ceiling, double crown molding, gas log fireplace, ceiling fan, sliding door to covered patio and backyard oasis.
- En suite bath: Soaking tub, dual vanities, quartzite counters, walk-in shower, linen closet, private toilet room, and large walk-in closet.
Bedroom 1 & 2: Walk-in closets with mirrored doors, ceiling fans, crown molding.
Bedroom 3: Walk in closet.
Bedroom 4: Near front of the home and guest full bath; currently used as an office, mirrored closet with built-in shelving and upper/ lower clothes rod, ceiling fan, and crown molding.
Hall Bath: Dual sinks, granite counters, subway tile backsplash, private toilet room, and tub/shower combo.
Guest Bath: Pedestal sink and subway-tiled walk-in shower.
Exterior Features
Private backyard with professional landscaping.
Saltwater pool & spa with smart app control.
Outdoor kitchen with built-in refrigerator & sink.
2022 exterior paint.
Mandarin and pluot fruit tree + raised garden bed.
Storage shed included.
RV parking inside double gates; 50 amp electrical outlet.
2021 installed side wood fences with steel posts.
Updated lighting.
Flood lights in backyard.
Cement curbing and lush green lawn.
Tile roof with gutters.
Smart & Energy-Efficient Upgrades
2020 5-Ton Dual-Zone HVAC.
Ecobee Smart Thermostats.
QuietCool whole house fan.
Ecobee controlled “Smart Vent” filtered ventilation system that can be set to bring in fresh air and/or cool the house when outside air is cooler.
LED can lighting throughout (updated in 2021).
City of Roseville Utility District (much lower cost then PG&E).
Keyless entry & video security camera system with network video recorder which also includes a controller for the ability to add whole-home Wi-Fi.
Presented By:

