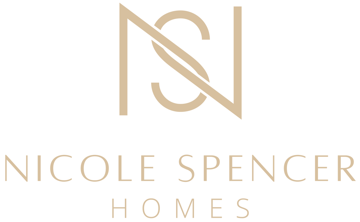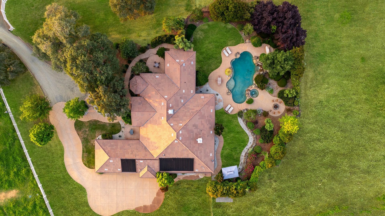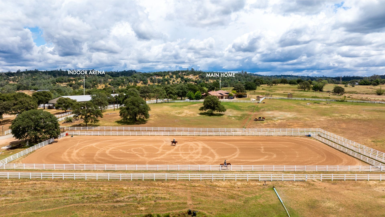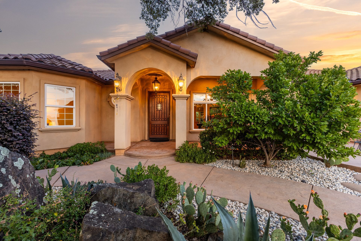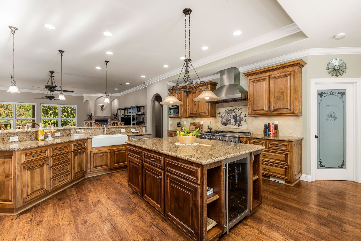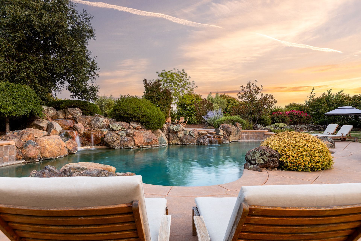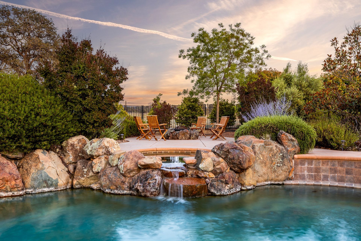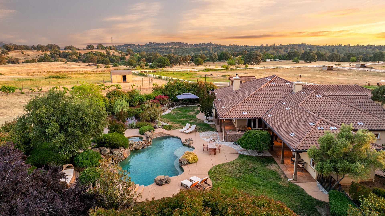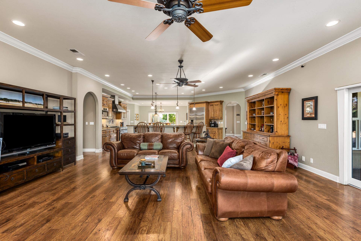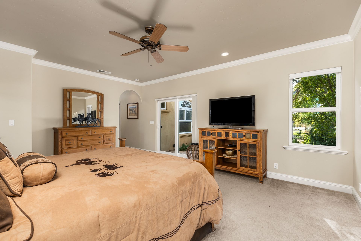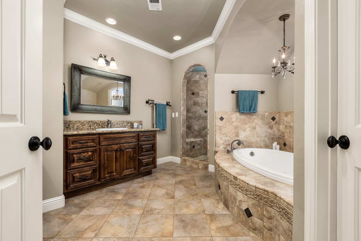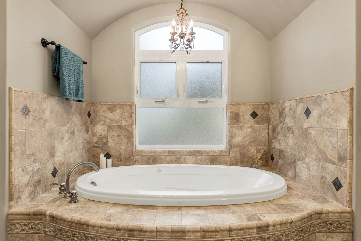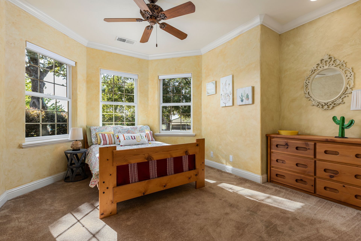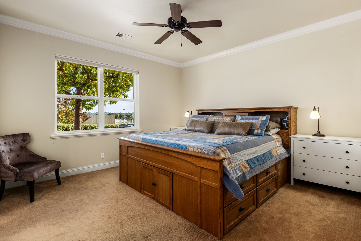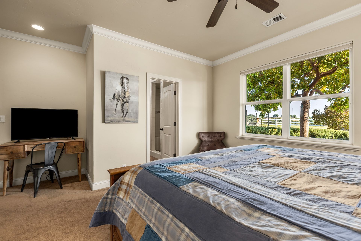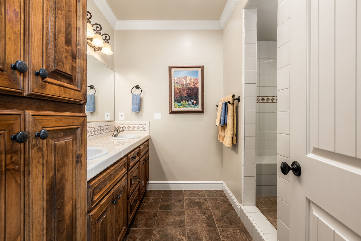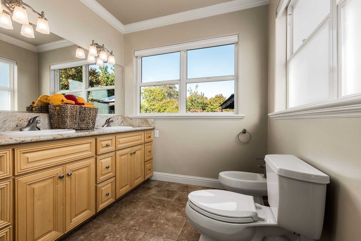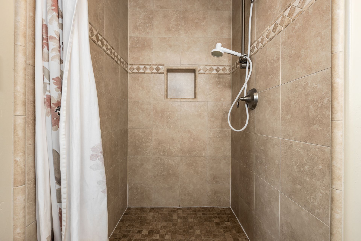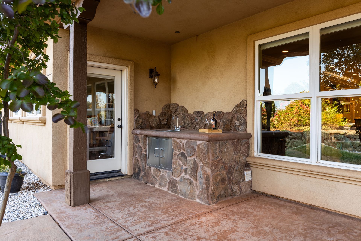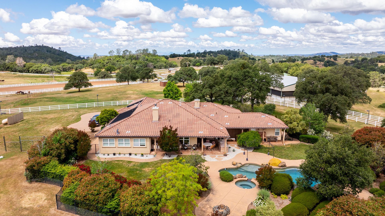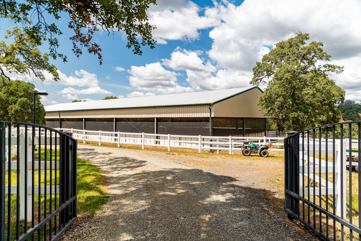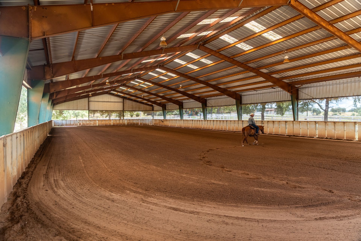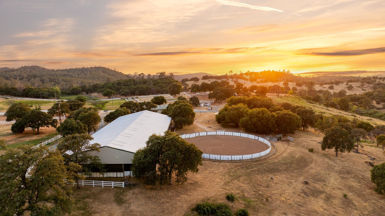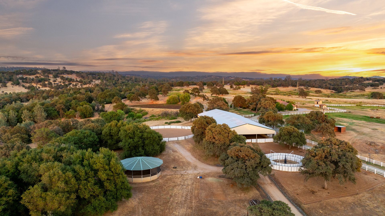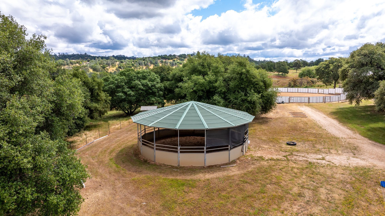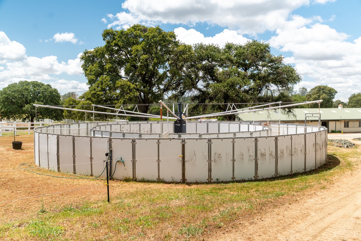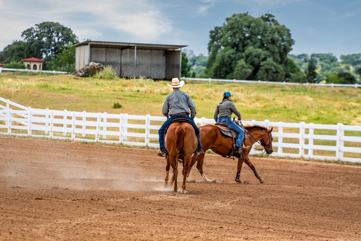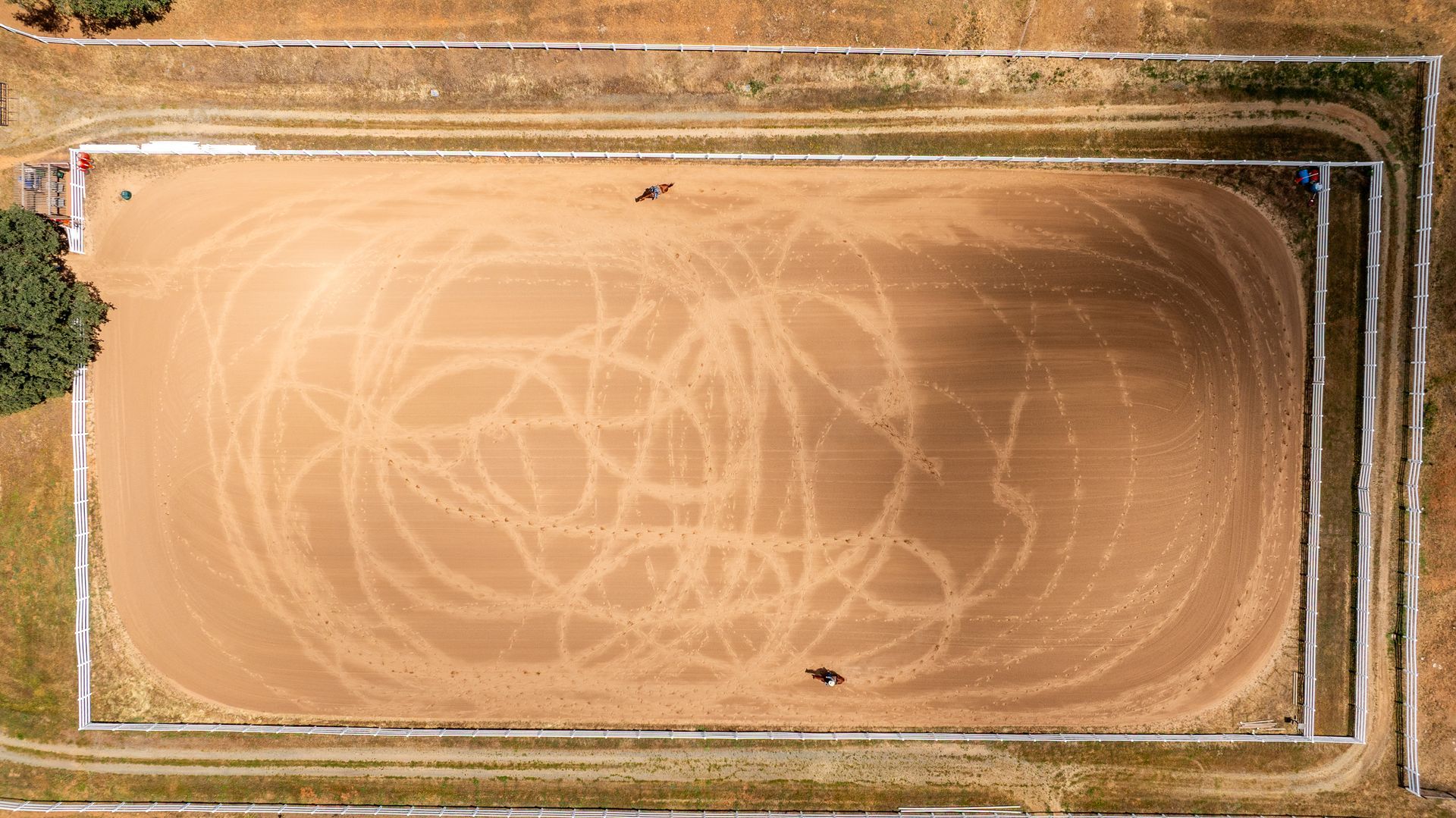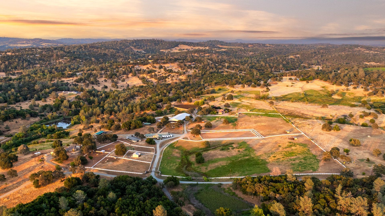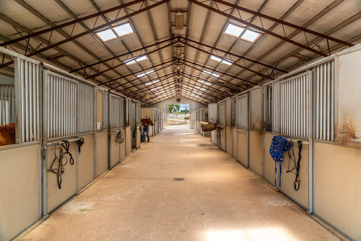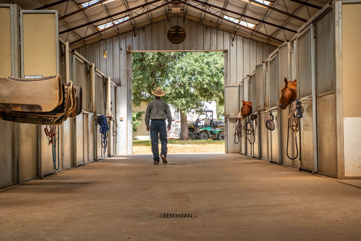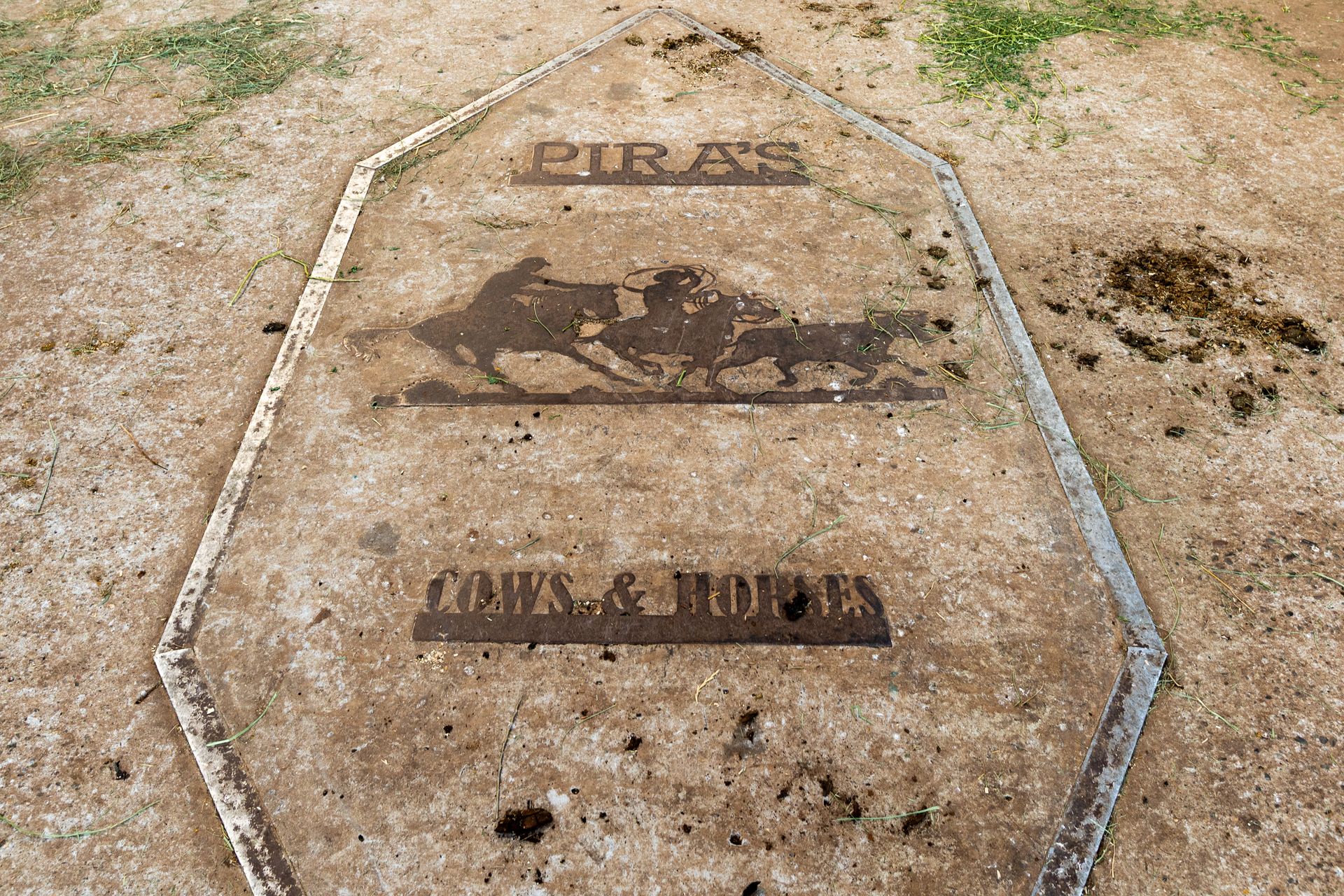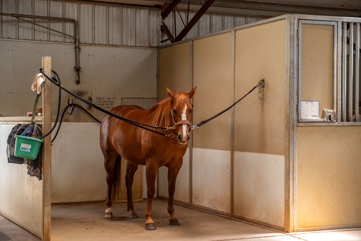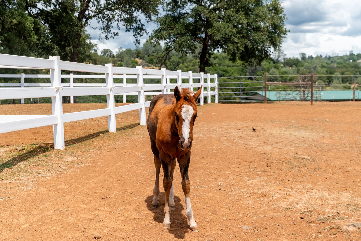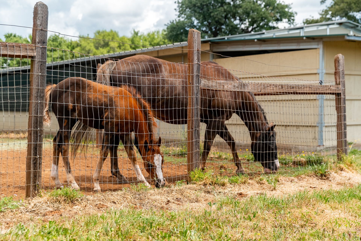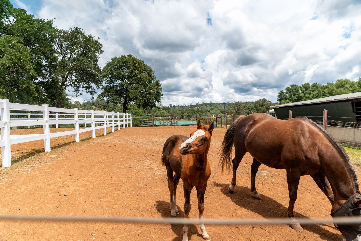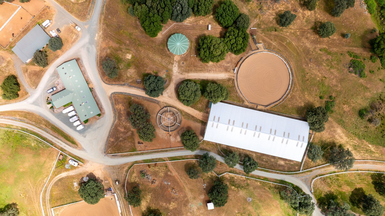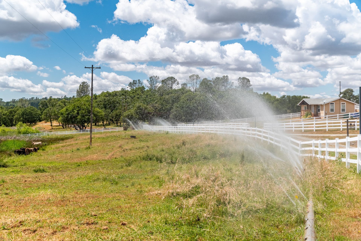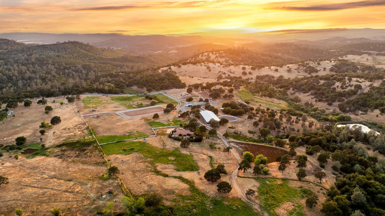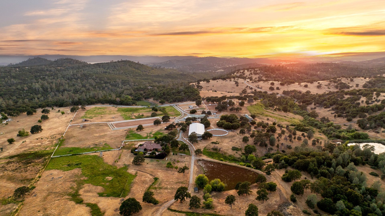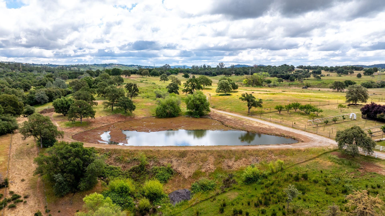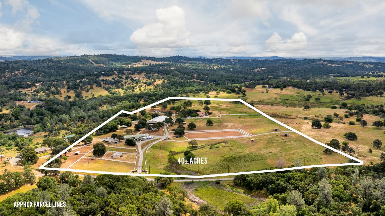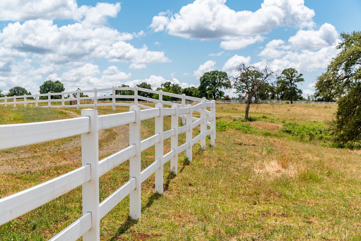4
BEDROOMS + OFFICE
4+2½
BATHROOMS
3,862
SQFT
2007
YEAR BUILT
40
acres
3
GARAGE
Property
Virtual Tour
Exceptional Equestrian Estate in a Firewise Community
Welcome to a working ranch that perfectly balances purpose and peace—a rare opportunity to live, work, and thrive on 40 fully fenced, cross-fenced, and irrigated acres in the Sierra Foothills. (Adjacent 40-acre parcel with approx. 3,045 sq ft home (w attached in-law), large pond & hay barn/shop also available for sale.) Designed for serious equestrian and cattle operations, this exceptional estate offers the infrastructure and acreage needed to support breeding, training, and boarding at a professional level. Yet, beyond its world-class facilities, it’s the setting that truly sets it apart: open skies, wide pastures, and the everyday rhythm of ranch life, all in a Firewise community just 20-30 minutes from town.
Whether you're saddling up at sunrise, rotating cattle through irrigated pastures, or winding down by the pond or pool at dusk, this property supports the kind of grounded, hands-on lifestyle that only land can offer. With a luxurious single-level main residence, a caretaker’s ADU, and turnkey amenities already in place, this is more than just a ranch—it’s a legacy property that people dream about—where every sunrise feels like a gift and every sunset is a show.
Features
· Fully fenced and cross-fenced with white vinyl rail fencing
· Gated entry with keypad and remote access
· 150' x 300' outdoor arena
· 200' x 80' covered arena with lights, windscreens, and premium footing for reining
· 50' covered round pen with solid walls
· Cutting arena with deep sand and decomposed granite base
· Cattle squeeze chute
· 5 panel free flow horse exerciser
· 16-stall matted barn with:
- Automatic waterers & corner feeders
- Cement center aisle
- 2 temperature-controlled wash racks
- Tack room with revolving door
- Feed room
- Washer & dryer
- Office with central heating and air, ½ bath, and kitchenette
· 6-stall fully matted mare motel with feed & tack rooms and hay storage bay
· 3 pastures with shelters (adjacent to mare motel)
· 3 irrigated cattle pastures located behind arena
· 2 large irrigated pastures with two run-ins each (right side of road)
· Large pond and seasonal stream
· 7-9" NID irrigation water and approx. 15 GPM well
· Adjacent 40-acre parcel with approx. 3,045 sq ft home (w attached in-law), large pond & hay barn/shop also available for sale
Main Residence
· Approx. 3,862 square foot home with 4 bedrooms + office, 4 full bath +2 half baths
· Built in 2007
· In ground light posts lead from street to main residence
· Gated and fenced
· Split floor plan:
- North Wing: Primary suite + 1 ensuite
- South Wing: 2 additional ensuites, office or 4 th bedroom, powder room, spacious hallway
· Impressive foyer with cove ceilings, transom windows, and solid wood front door with peekaboo window
· Formal living room with double-sided gas fireplace and backyard views
· Expansive great room with dual ceiling fans and a wood-burning fireplace on a raised stone hearth, flanked by arched art niches, wall of windows and sliding door leading to covered patio with full outdoor kitchen
· Formal dining room with sliding door to private outdoor dining patio
Gourmet Kitchen:
· Dual islands + 4-person dine-up bar with pedestal lighting
· Built-in 48” Monogram refrigerator/freezer with water/ice dispenser
· Professional-grade DCS by Fisher & Paykel range with double ovens, 4 gas burners, griddle, grill, and industrial-grade hood
· Miele microwave
· Dual DCS by Fisher & Paykel dishwasher drawers
· Marvel wine refrigerator
· Porcelain Kohler farmhouse sink
· Soft close drawers
· Kick pan for whole-house vacuum system
· Walk-in pantry with frosted glass door
Primary Suite:
· Bay window, direct access to backyard and private patio
· Large walk-in closet and a linen closet
· Luxurious bathroom with separate granite vanities, jetted soaking tub, large walk-in shower with sitting bench and window, and private toilet room
Secondary Suites:
· Ensuite 1: Bay window, dual closets, full bath with walk-in shower
· Ensuite 2: Wall closet, ceiling fan, full bath with tile shower, bidet, and granite dual-sink vanity
· Ensuite 3: Walk-in closet, ceiling fan, bathroom with dual-sink vanity, linen storage, and walk-in shower with sitting bench
Additional Features:
· Spacious office (or 5th bedroom) with door to backyard
· Large laundry room with sink, upper/lower cabinets, and side yard access
· ½ bath and storage room located off kitchen
· Oversized 3-car garage (approx. 22.5’ deep x 31’ wide) with built-in cabinetry
· Baseboards, crown molding, recessed lighting, window coverings and ceiling fans throughout
· Smooth imperfect wall finish
· 10’ great room ceilings, 9’ throughout the rest of the home
· 75-gallon water heater (installed 2024)
· Owned 1,000-gallon propane tank
· Water treatment system
Outdoor Living:
· Covered rear patio with outdoor kitchen (Bull BBQ and refrigerator), bar with sink, and multiple ceiling fans and storage cabinets
· Solar-heated pool with two waterfalls and a Baja shelf (built 2009)
· Hot tub
· Medal rod fencing and gates
· Fire pit patio
· Vineyard and Orchard (Lemon, Orange, Grapefruit, Almonds, Plumbs, Apple, Pear)
· Landscaping around the home includes Crepe Mertle, Magnolia, Rosemary, Weeping Cherry, Cactus, Roses
Second Home (Guest, Caretaker or Income Unit)
· Approx. 768 square feet
· 2 bedrooms with vaulted ceilings
· Full bathroom with tile flooring, shower over tub, and single-sink vanity
· Vaulted ceilings and great room layout
· Laminate flooring throughout (no carpet)
· Kitchen with white cabinets, gray stone countertops, gas range, and freestanding refrigerator
· Laundry room with upper cabinets and back door access, washer and dryer included
· Composite front deck with stairs leading to covered porch and sweeping property views
· Central heat and air
· Leased 250-gallon propane tank
Location
Centrally located in the Sierra Foothills, 20945 Bear Hollow Rd offers the perfect blend of rural seclusion and convenient access to equestrian and ranching essentials. Just 17 miles to downtown Grass Valley and 20 miles to Auburn, you're close to everyday amenities, including Tractor Supply, Western Feed & Pet Supply, and local large-animal veterinary clinics. For horse show enthusiasts, the Nevada County Horsemen’s arena is only 25 minutes away, while the Brookside Equestrian Park in Elk Grove is approximately 90 minutes—making it easy to haul in for events. Cattle and ag supply runs are a breeze with C-A-L Ranch in Yuba City just over an hour away and Sacramento International Airport only 55 miles for quick access to regional or out-of-state connections. You’re also under two hours from the Rancho Murieta Equestrian Center, one of Northern California’s premier competition venues. Plus, the ranch is about 90-120 minutes to Lake Tahoe and Napa, making weekend escapes a breeze. Whether you're managing livestock, hauling horses, or just enjoying the country lifestyle, this location supports it all—without sacrificing peace, privacy, or productivity.
Presented By:

