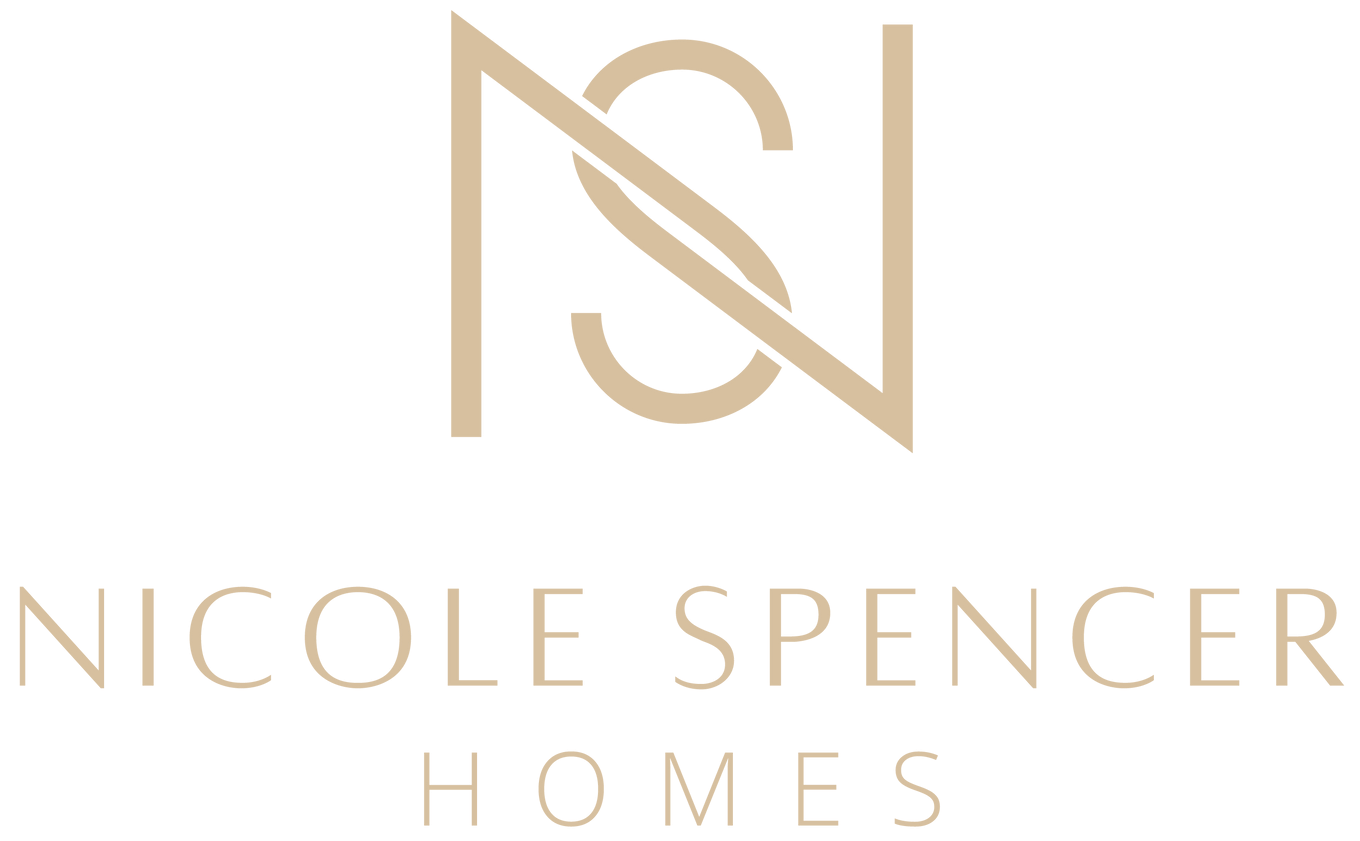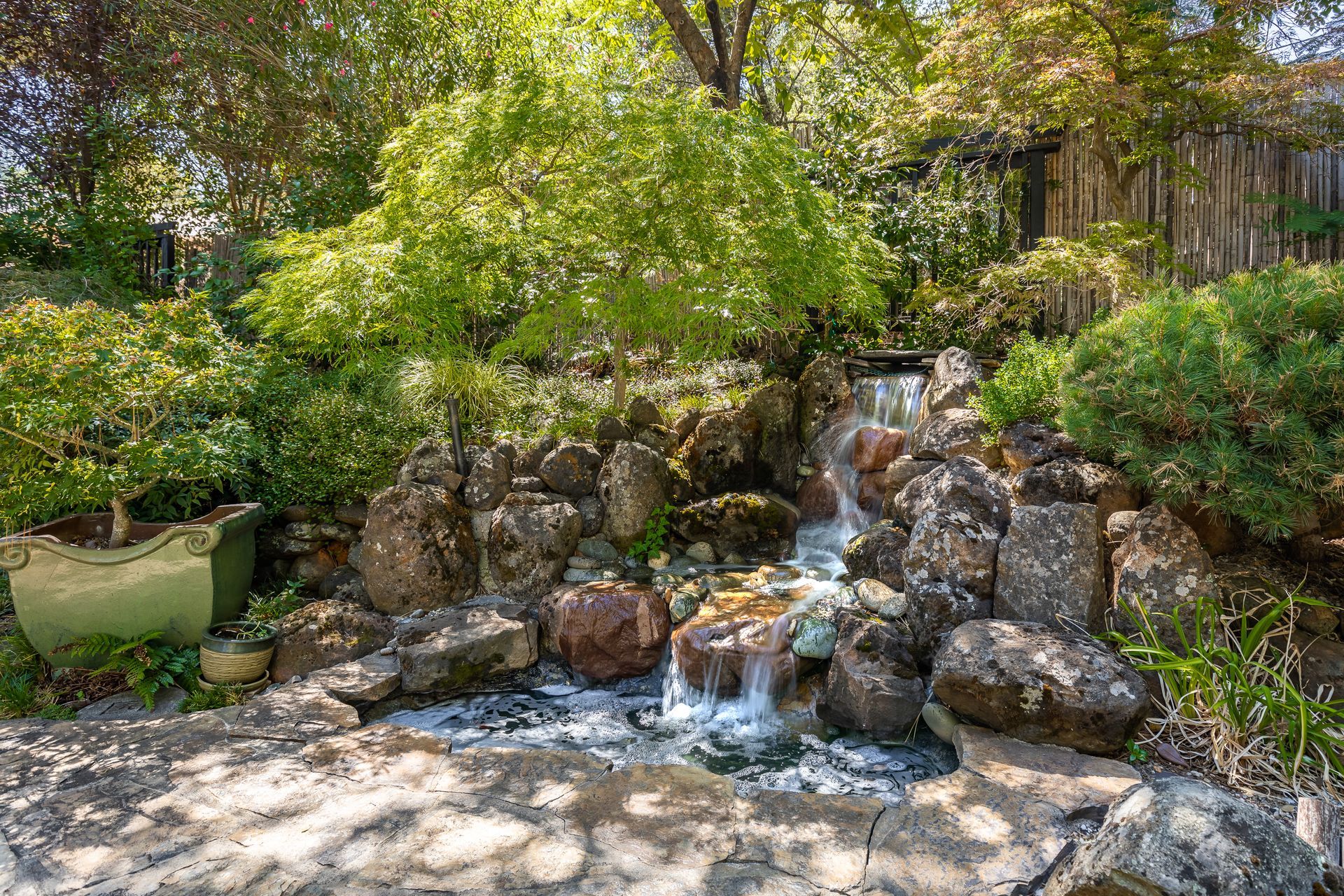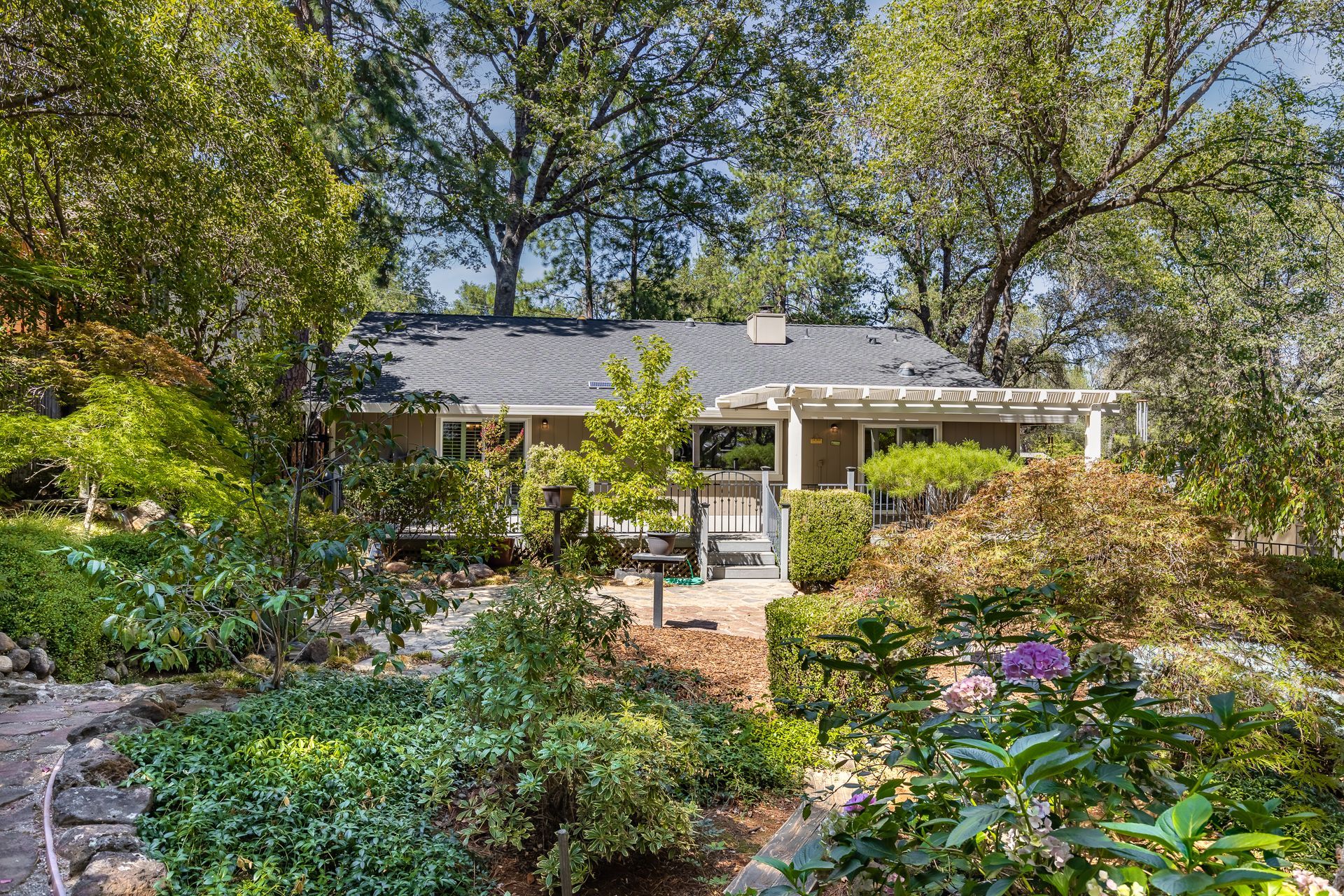3
BEDROOMS
2.5
BATHROOMS
1,688
SQFT
1986
YEAR BUILT
0.27
ACRES
2
GARAGE
This remodeled home is a tranquil paradise in Lake of the Pines. Located on a large, beautifully landscaped lot, this home is setback from the street with a flat, long driveway - providing plenty of parking for your holiday guests.
As you walk up to the front porch, you will notice the beautifully designed three pitched roof and how the front lawn is wrapped with beautiful Maple trees, Camelia, Azalea and other plants, from which you can enjoy while sitting on the cement garden bench.
The front entry, with hardwood floors opens to a large family room that features vaulted ceilings with an exposed beam and ceiling fan, a large picture window and a raised hearth with pellet stove - keeping you cozy in the winter. To the left of the front door, the hardwood floors continue into the remodeled guest bath, the chef's kitchen with newer appliances and granite slab counters, laundry room and large dining room. To the right of the entry is the bright hallway (solar tube natural lighting) which leads to the spacious master suite, hall bath and two bedrooms.
The back composite deck with iron rails, spans the entire back of the home and is accessed by a sliding door from the dining room or the master suite. It also includes a gate to enclose your children or animals as needed. Beyond the deck is a waterfall and small pond, beautiful plants and trees, walking paths for meandering and making your way to the potting shed which could be converted for some other use.
LOCATION
Located in a gated community between the quaint towns of Auburn and Grass Valley/ Nevada City, Lake of the Pines is a community of activity! Offering a beautiful lake for kayaking, boating and beaches for swimming, a golf course, parks, playgrounds, a beautiful clubhouse, restaurant, Bocce, Tennis and Pickleball courts, community activities and celebrations, quiet streets for walking and so much more. The general area is rich with history and outdoor activities like hiking, boating, farmers markets, music venues, wineries and more. Sacramento International airport is approx. 53 miles and the closest ski resorts are about an hour's drive!
FEATURE LIST
2019 Most windows replaced
2018 HVAC
2017 Water heater
Fresh interior paint
Approx. 20-year-old roof with gutter guards and solar powered attic fan
R19 Insulation
Skylight tubes in the dining room, entry and hallway
Recessed lighting and ceiling fans throughout
Six paneled interior doors with molding
Hardwood floors in entry, guest bath, kitchen, dining room and laundry
Large family room with vaulted ceiling and exposed beam, large picture window and a raised tile hearth with newer pellet stove
Dining room with large sliding glass door to backyard and deck, solar tube lighting and pet door
Spacious master bedroom with two closets, linen cabinets, sliding door with Plantation Shutters to backyard and deck, crown molding
Remodeled master bathroom with a walk-in shower that has curb less shower doors and a large rain shower head, vanity with granite counter-top and new lighting and toilet
Two nice-sized bedrooms with over sized window sills and ceiling fans
Remodeled hall bath with pedestal sink and beautifully tiled shower over tub, octagon and dot mosaic tile floors
Remodeled guest bath with beadboard and pedestal sink
Inside laundry room with a window
Owned SimpliSafe home alarm – sensors in all rooms and on all windows and doors
Oversized 2 car garage with built-in cabinets and space for additional refrigerator and storage
KITCHEN
Newer granite slab counter-tops
4 person sit up dining bar
Bay window
Newer Samsung gas stove, oven and Broan hood
Newer Samsung refrigerator with freezer drawer and ice maker
Newer Bosch dishwasher
Pantry closet
Bar with glass cabinets
Under-cabinet lighting
EXTERIOR
Private backyard
Walking paths through beautiful shrubs, trees and pot stands
Newer composite deck with pergola, iron rails and gate to backyard
Waterfall and small pond
Storage shed
Potting shed
Lawn area with sprinklers
Storage possible under the home
Presented By:

Nicole Spencer
GUIDE REAL ESTATE
DRE# 02008447


























