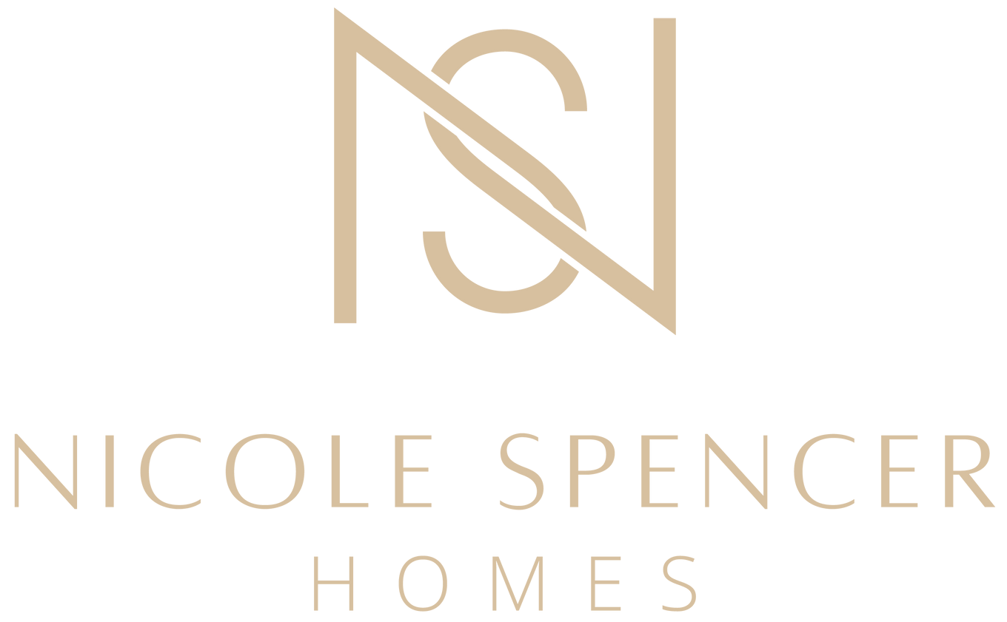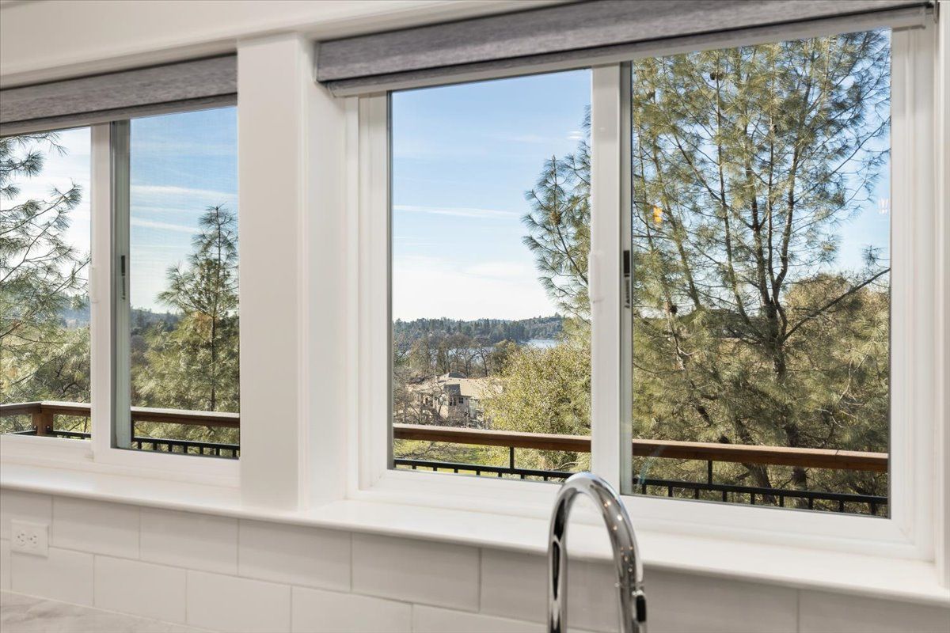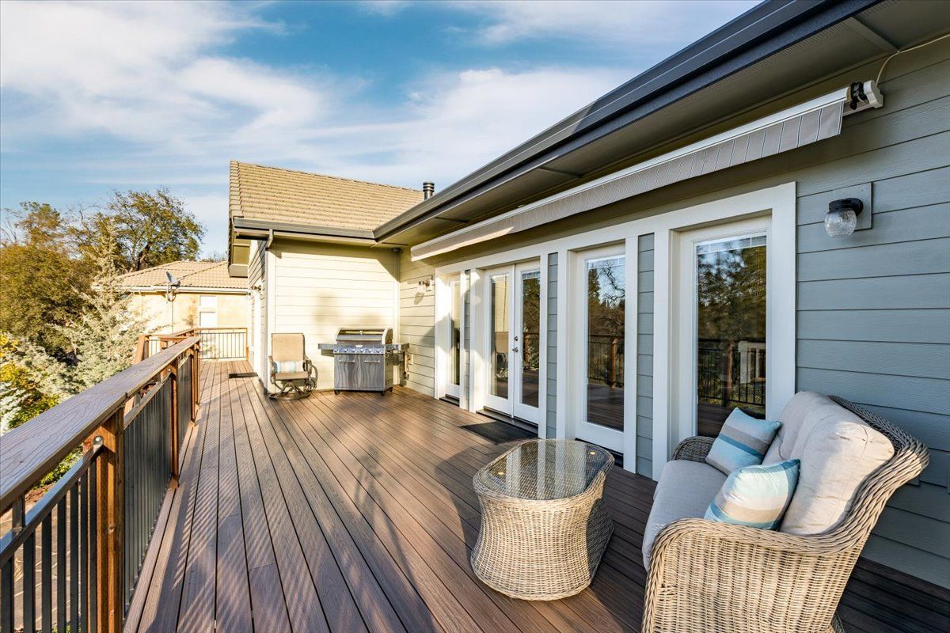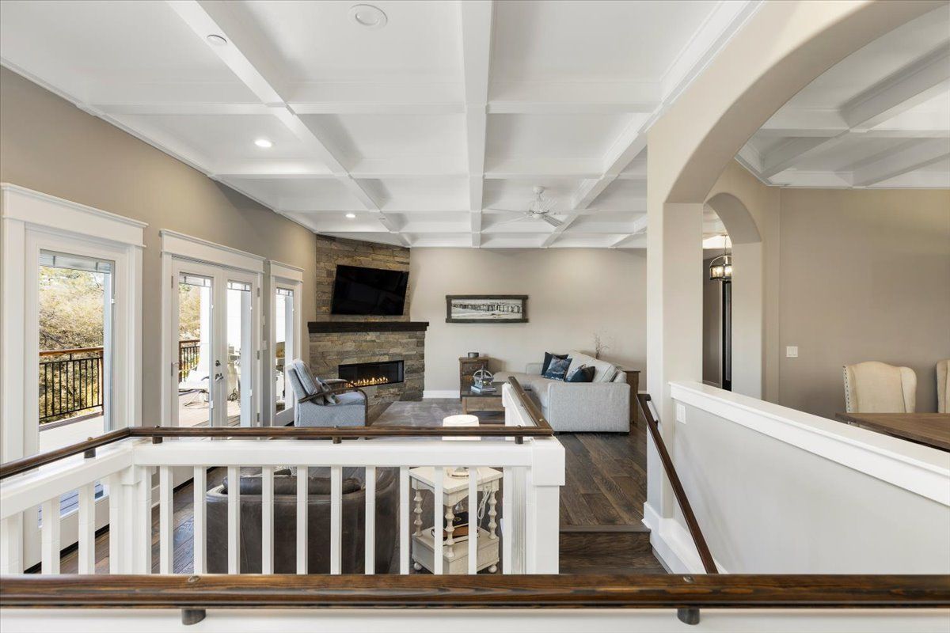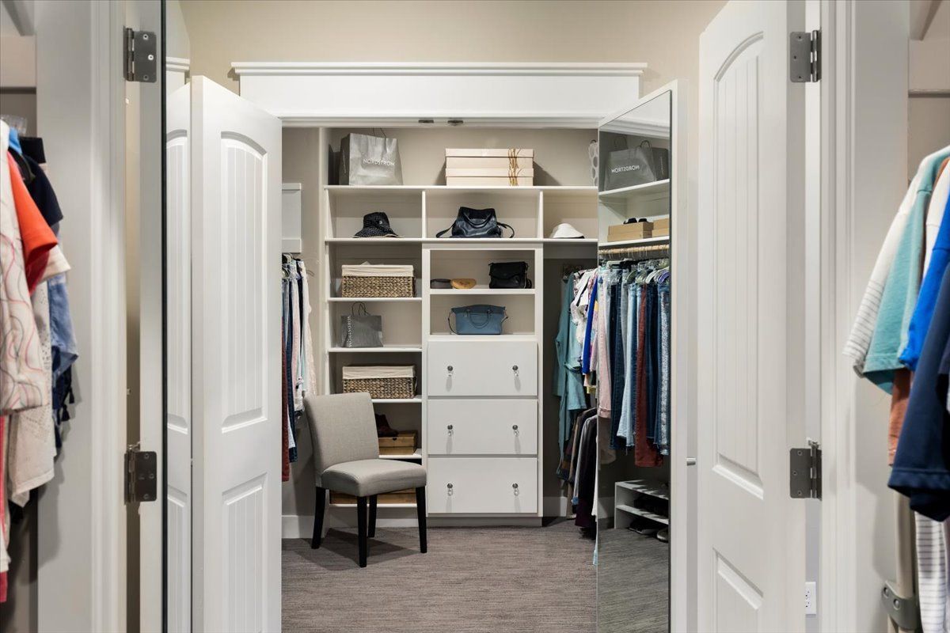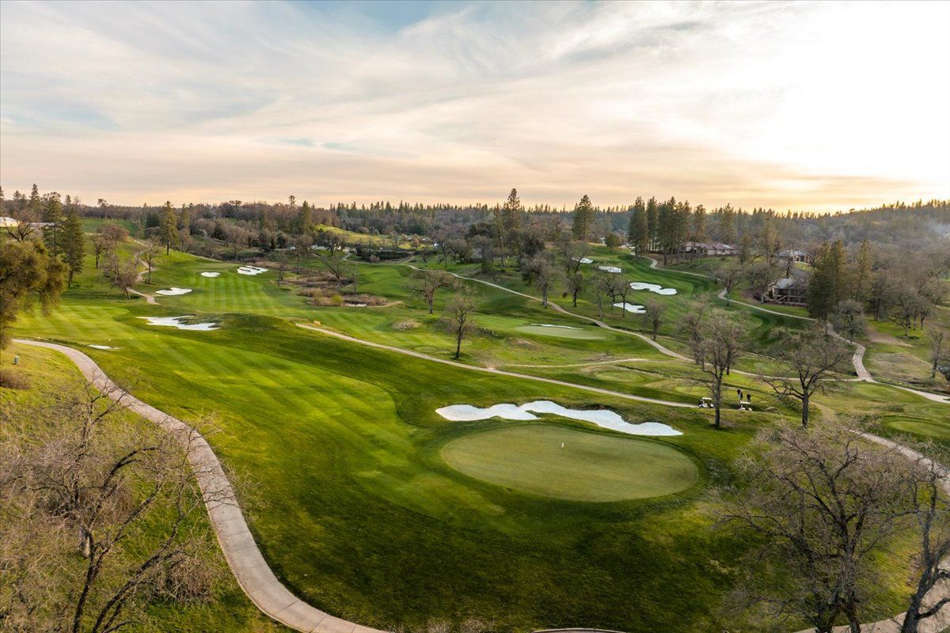3
BEDROOMS
3.5
BATHROOMS
3,198
SQFT
2016
YEAR BUILT
.40
ACRES
3
GARAGE
This stunning transitional style home has a perfect blend of contemporary, craftsman and traditional luxury finishes. Custom built with tremendous thoughtfulness into every detail including solid wood trim throughout, contrasting cabinet finishes, Quartzite counters throughout, beautiful hardwood floors and more. Located on the prestigious Darkhorse Golf Course, nearly all windows look out at the 11th fairway, the sparkling Lake of the Pines and the stunning natural swimming pool and spa with spillover.
Imagine spending 4th of July entertaining pool side at your new home and watching the Lake of the Pines fireworks from the comfort of your large deck. Boasting main floor living and an ideal open floor plan, this home is set up to entertain. The beautiful and bright great room has custom made, solid wood boxed beam ceilings that open into the formal dining area. Every cook will love the kitchen which includes a wall of windows to enjoy the view, a six-burner professional grade gas cook top with griddle, pot filler and hood. Step out from the kitchen, great room and master suite onto the expansive composite deck to enjoy your morning coffee or a glass of wine, while watching the sunset. The easy flight of stairs takes you down to the natural designed, solar heated salt water spa with a water fall into the pool.
Also on the main level, the master suite has large his and hers walk-in closets and in the bathroom, a romantic soaking tub which looks out at the lake, a large tile and natural stone walk-in shower with a sitting bench, a private water closet, dual sinks and a make-up counter. Across the hall is an en-suite bedroom with a walk-in closet and a full bath with a walk-in shower and lots of cabinet storage.
Downstairs is a third bedroom, a full bath with easy access from the pool patio, and a bonus area with a built in desk and large closet. If you need more space, then there is an unconditioned approx. 843 sq. ft. room that can be easily completed with sheet rock to add a fourth bedroom or a bonus room.
LOCATION
The community of Darkhorse is located 15 miles from I80, midway between the historic towns of Auburn and Grass Valley. Residents enjoy lots of great local shopping and dining or the Galleria mall for shopping, within 45 minutes. San Francisco in less than 2 ½ hours and Lake Tahoe is about 1 hour. If you like to golf, you will love living in Darkhorse. The par 72 Darkhorse Golf Club was sculptured to fit the natural landscape and features magnificent elevation changes. Riding on the cart path is like riding through a nature preserve with the abundance of wildlife. It is rated in the top 10 in California by GolfWeek Magazine and recognized as an outstanding affordable golf experience.
FEATURE LIST
Amazing sunset views of the golf course and Lake of the Pines
Quartzite stone counters throughout
Stunning solid wood custom box beam ceilings in living and dining rooms
Hardwood floors, wide hallways and doors throughout the main level
Solid wood front door, interior doors and trim around doors and windows
Floor to ceiling stacked quartz stone fireplace with rustic wood mantle, contemporary linear Valor insert, fan kit, remote control, high BTU output
Custom made floor to ceiling linen cabinets in hallway
Milgard windows with Hunter Douglas window coverings and blinds between glass paneled doors
Designer light fixtures and sconces
Can LED lighting
Imperfect smooth wall texture
Fire suppression system
Ceiling fans throughout
Beam central vacuum with foot kick in kitchen for easy clean ups
Rinnai tankless water heater
Cat 5 wiring
Pre-wired for surround sound on main floor, deck and patio
Owned security system
Owned propane tank
3 car garage with 220, insulated garage doors
KITCHEN
KitchenAid stainless steel appliances: Commercial grade 48” 6 burner gas stove with grill, pot filler and hood, warming drawer, oven, microwave, trash compactor, dishwasher
Walk-in pantry with frosted glass door
Center island with 2-person dining bar
Custom cabinetry with soft close drawers and doors
Subway tile back-splash with herringbone? design over the stove
Central vacuum foot kick for easy clean ups
MASTER SUITE
Outside access to large deck and down to the pool and spa
2 large walk-in closets with built in shelves and hanging rods
Private bath with double sinks, make up counter, soaking tub and large walk-in shower with sitting bench
OUTSIDE
Solar heated salt water spa with waterfall into natural landscape pool with portable remote control for heat, light, waterfall child proof fencing and two umbrella inserts; Remote control may be used, approx. 6.5'-7' deep
Composite deck with iron railing, remote-control awning and stairs to pool
Two gas stubs for outdoor kitchen/ BBQ
Christmas circuit for outside lights
Hardi Plank Batt on board siding
50 yr tile roof
Gutters with gutter guards
Large storage room attached to the side of the house
Landscaped and fully fenced with rod iron back yard with 4 gates
Low maintenance shrubs, trees and landscaping on automated drip with fresh ground cover
LED lighting
Presented By:
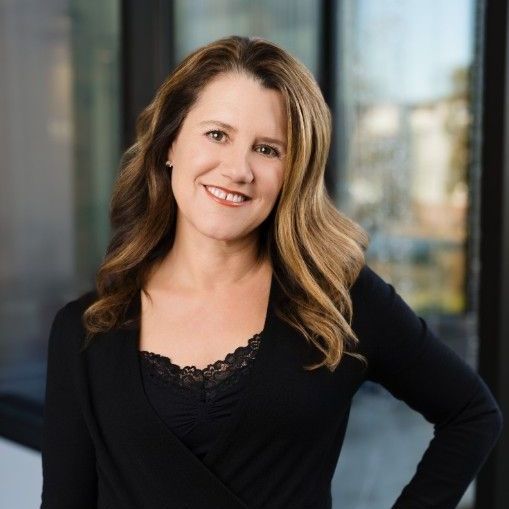
Nicole Spencer
GUIDE REAL ESTATE
DRE# 02008447
