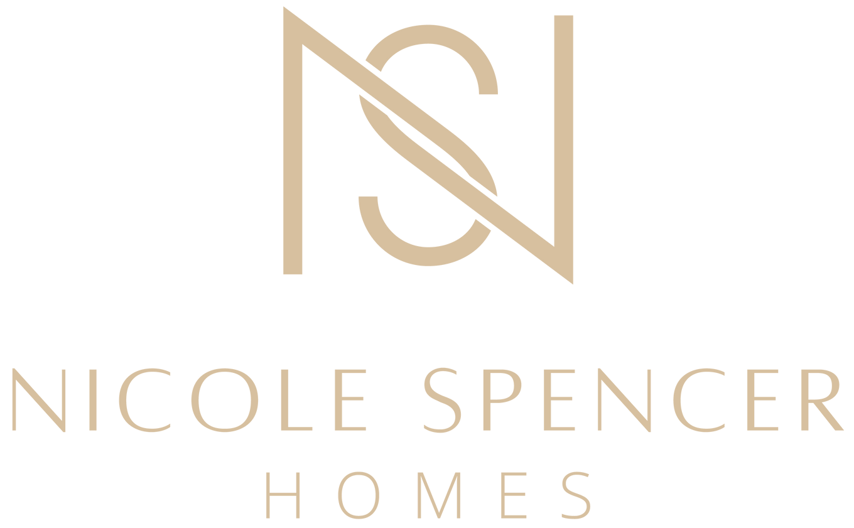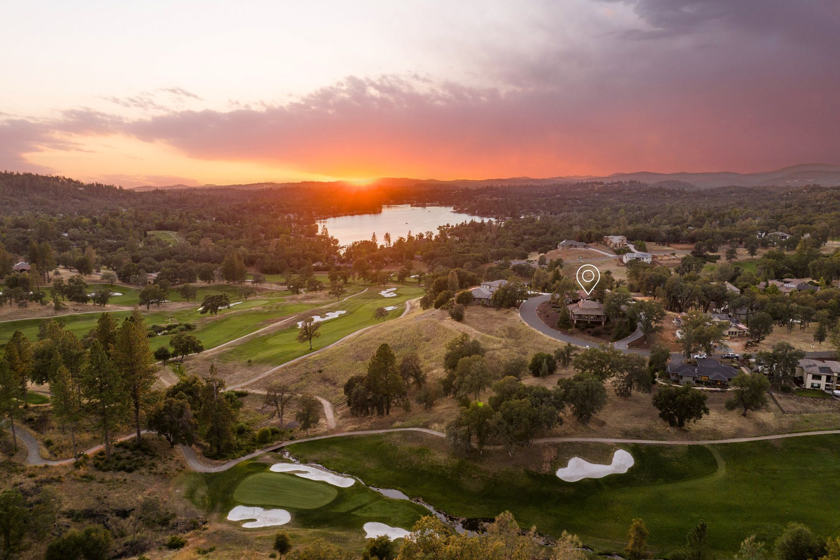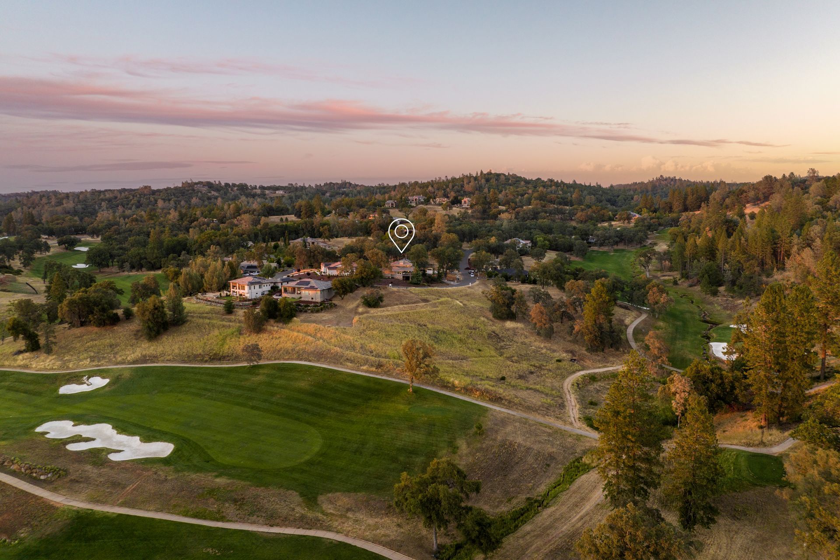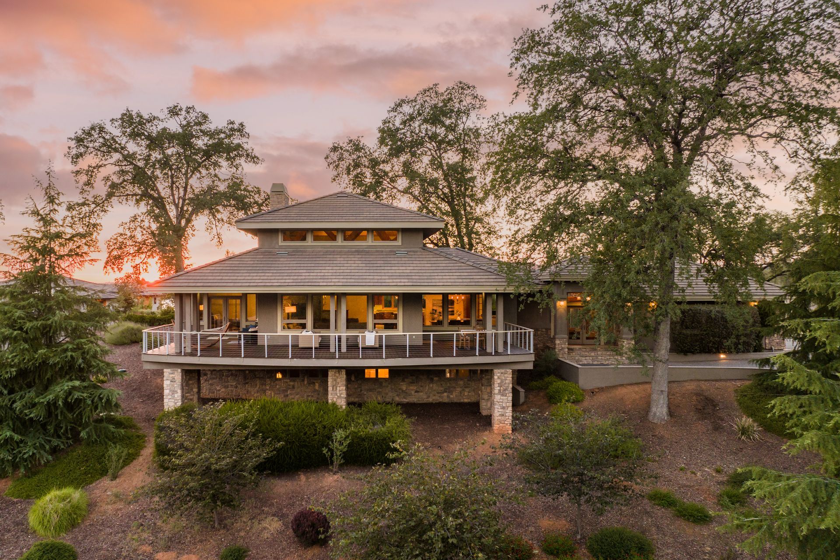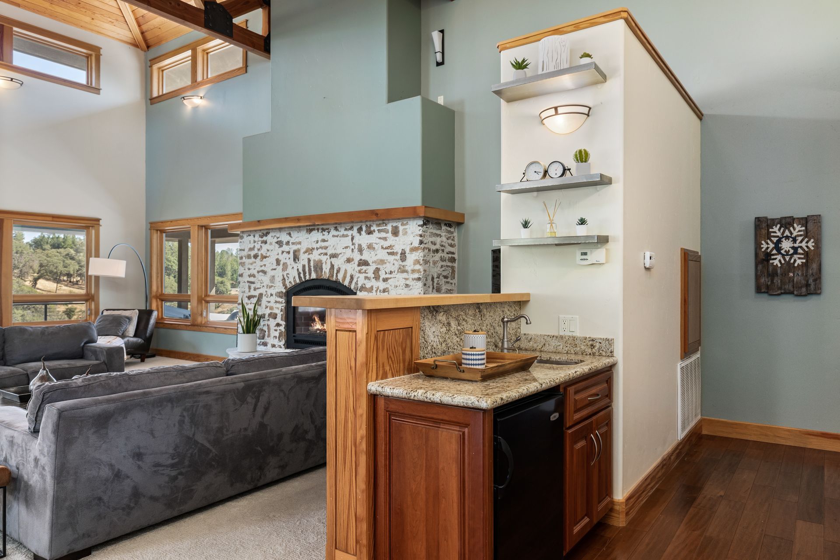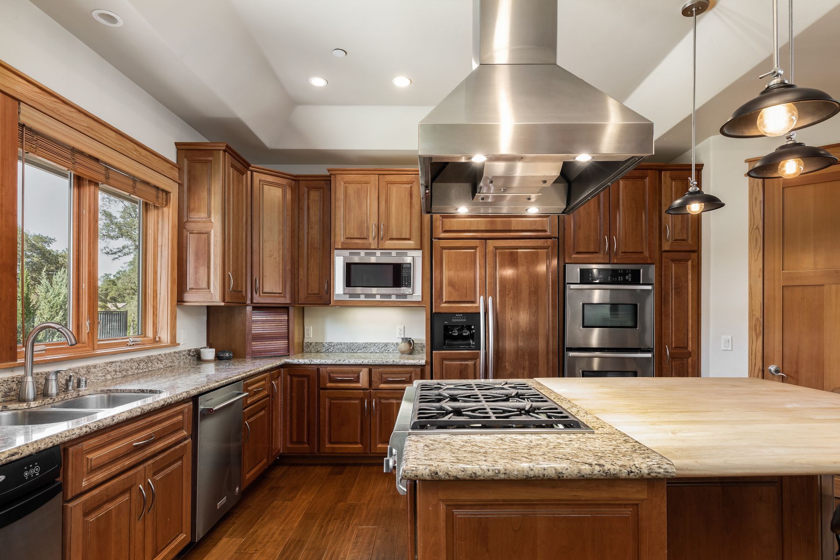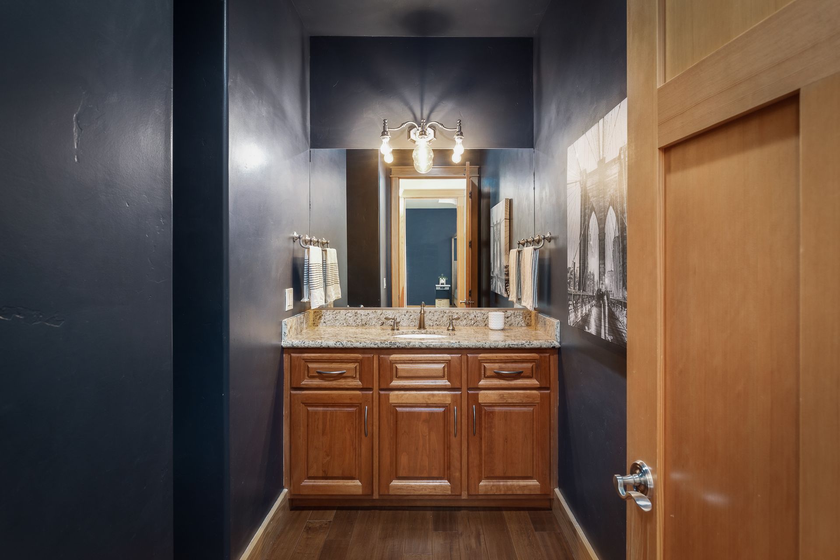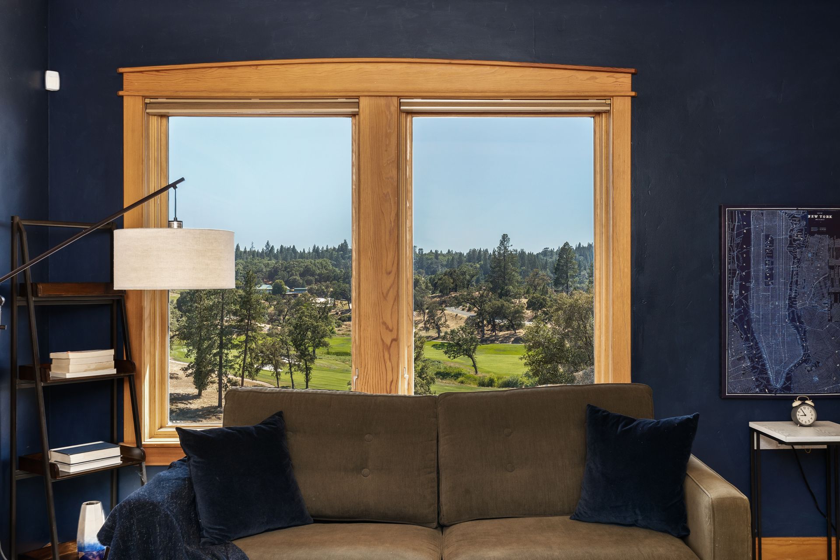3
BEDROOMS
2.5
BATHROOMS
3,596
SQFT
2005
YEAR BUILT
0.53
ACRES
3
GARAGE
This stunning home with views and a great room with soaring ceilings has a perfect blend of craftsman and traditional luxury finishes. Custom built with thoughtfulness into every detail: including wood doors, trim, baseboards and Pella windows, granite slab counters throughout, beautiful hardwood floors and more. Views of the Darkhorse Golf Course and surrounding countryside can be seen from nearly all windows on the main level and the expansive (largely rebuilt) wrap around, covered deck.
Boasting main floor living and an ideal open floor plan, this home is set up to entertain. The beautiful great room has cathedral wood ceilings with exposed beams and is open to the formal dining area, chef's kitchen and the office/library with gorgeous floor to ceiling built in shelves, cabinets, sitting benches and glass French doors. The kitchen features a 4 person dine up center island with a Thermador six-burner gas cook top and hood. From the great room and the master bedroom, you can step out onto the expansive covered deck to relax, dine and enjoy the views. The backyard can be accessed from the main level master bedroom, office/library and the laundry room, which is just off the kitchen for easy BBQing.
MAIN LEVEL: Great room, dining area, state-of-the-art kitchen with pantry, laundry room, office/library, guest bathroom, spacious master suite with large walk-in closet, balcony and backyard access and a 3-car garage.
LOWER LEVEL: Large family room, 2 bedrooms, storage/wine or exercise room, a full bath with soaking tub, walk in shower, six heat lamps and a heated towel bar.
LOCATION
The community of Darkhorse is located 15 miles from I80, midway between the historic towns of Auburn and Grass Valley. Residents enjoy lots of great local shopping and dining in Auburn, Grass Valley and Nevada City or more mainstream shopping at the Galleria mall, Costco and the Fountains in Roseville. San Francisco in less than 2 ½ hours and Lake Tahoe is about 1 hour. If you like to golf, you will love living in Darkhorse. The par 72 Darkhorse Golf Club was sculptured to fit the natural landscape and features magnificent elevation changes. Riding on the cart path is like riding through a nature preserve with the abundance of wildlife. It is rated in the top 10 in California by GolfWeek Magazine and recognized as an outstanding affordable golf experience.
FEATURE LIST
Amazing views of the golf course and surrounding countryside
Great room with stunning knotty pine cathedral ceilings with exposed beams, a gas log fireplace and French doors to the expansive wrap around, covered deck
Wet bar with beverage refrigerator and stainless-steel sink
Dining area with a wall of windows, tray ceiling and chandelier
Office/library with tray ceilings, French glass doors, glass door to the backyard, built in cherry wood cabinets, shelves and sitting benches, ceiling fan
Formal entry with rock tile floors that match the front porch, glass French front doors, knotty pine cathedral ceilings with a chandelier, views of the water feature in the courtyard, owned security alarm keypad
Large half bath with a single sink, granite slab counters and Edison lighting
Laundry room off the kitchen, with built in cabinets, utility sink and door to the backyard
Family room downstairs would be a perfect media room
Pella wood windows and frames
Window blinds throughout
Wood interior doors, frames and baseboards
Hardwood floors throughout main level
Granite slab counters throughout
Designer light fixtures and sconces
Can LED lighting
Imperfect smooth wall texture
Fire suppression system
Ceiling fans throughout
Central vacuum
Tankless water heater
Owned security system
Owned propane tank
3 car garage with insulated garage doors and an electric car charging station
KITCHEN
Kitchen Aid built in side-by-side refrigerator/ freezer with cabinet face, ice maker and water dispenser
Stainless steel appliances: Thermal 6 burner gas stove with hood, Kitchen Aid dishwasher, Whirlpool double ovens and trash compactor, microwave, double sink with soap dispenser
Walk-in pantry
Spice cabinets, pull out drawers, counter appliance hideaway
Center island with 4-person dining bar with pendent lighting
Tray ceiling
Central vacuum foot kick for easy clean ups
MASTER SUITE
Large bedroom with views
Tray ceilings with up lighting and ceiling fan
Gas log fireplace
French doors to the large wrap around covered deck
Door to the backyard
Large walk-in closet with windows and built ins
New carpet
Security system access
Private bath with new tile floors, double sinks, built in dresser, large walk-in shower with sitting bench, four shower heads and floor to ceiling granite tile walls, six heat lamps, heated towel bar
OUTSIDE
180 Degree views of the golf course and surrounding hills
Expansive, wrap around, covered deck
Water feature in backyard courtyard
Backyard with gas stub for outdoor kitchen/ BBQ
Tile roof and gutters
Low maintenance shrubs, trees and landscaping on automated drip and small lawn in backyard
Several beautiful and giant oak trees
Presented By:
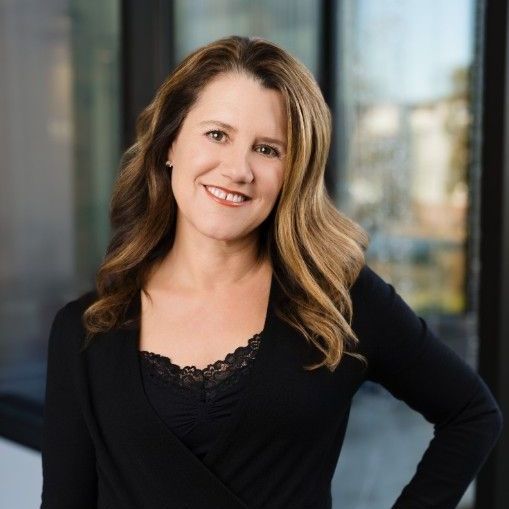
Nicole Spencer
GUIDE REAL ESTATE
DRE# 02008447
