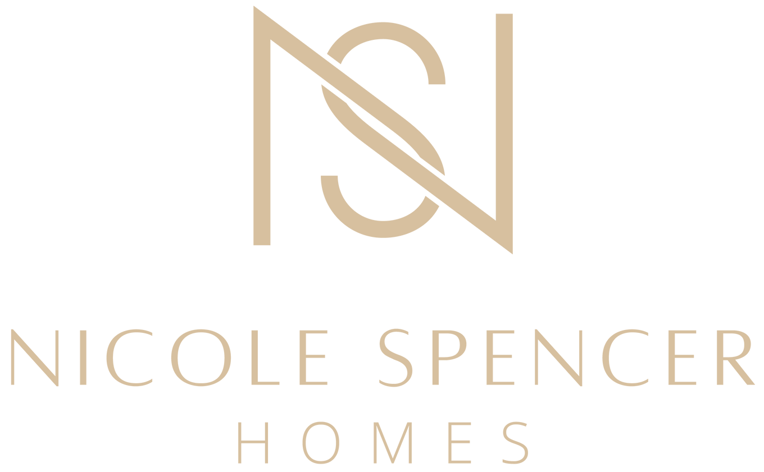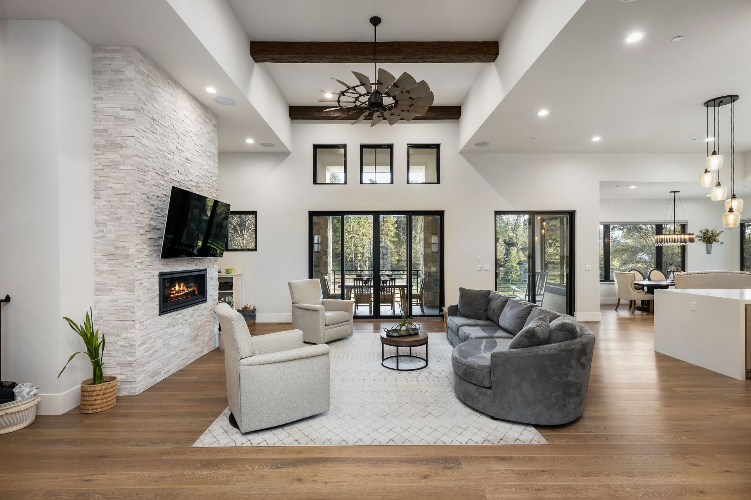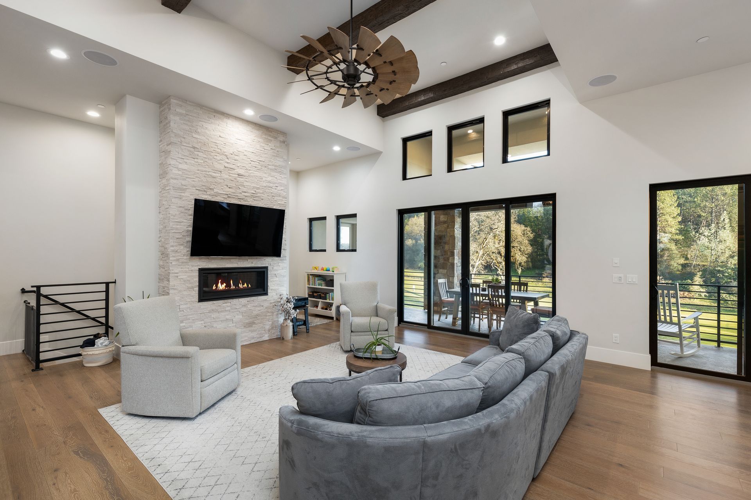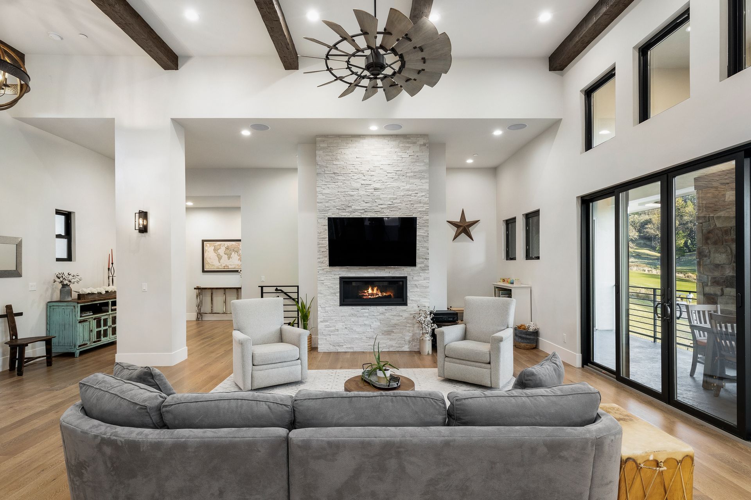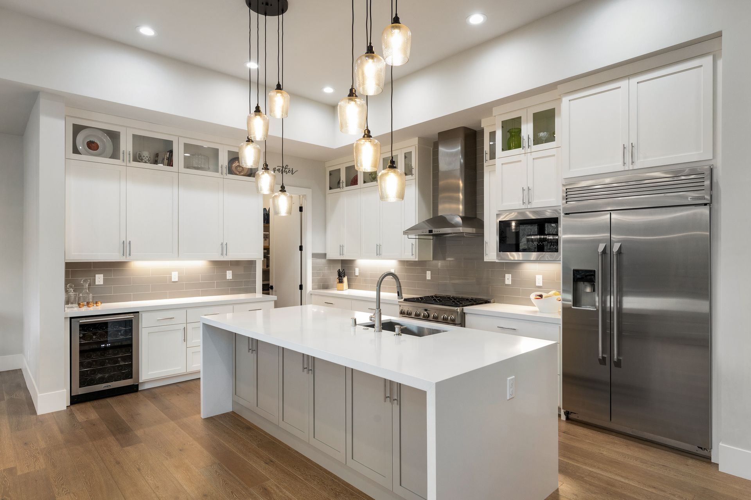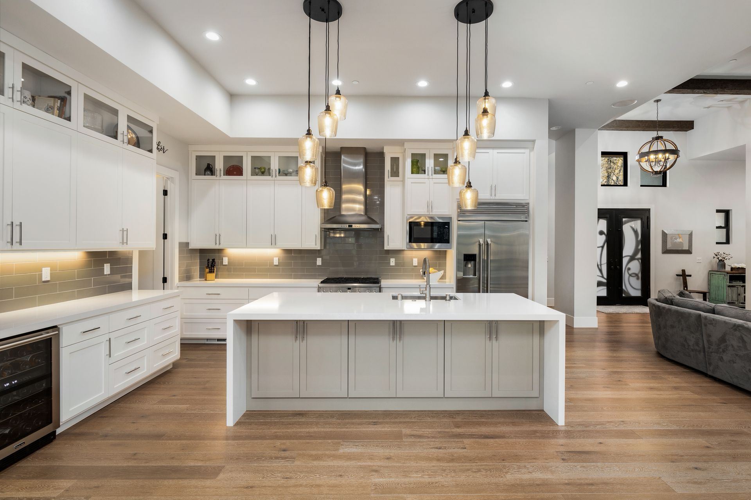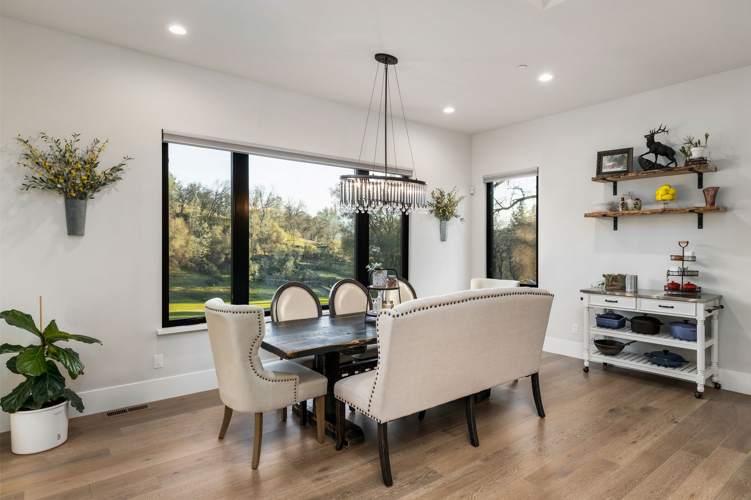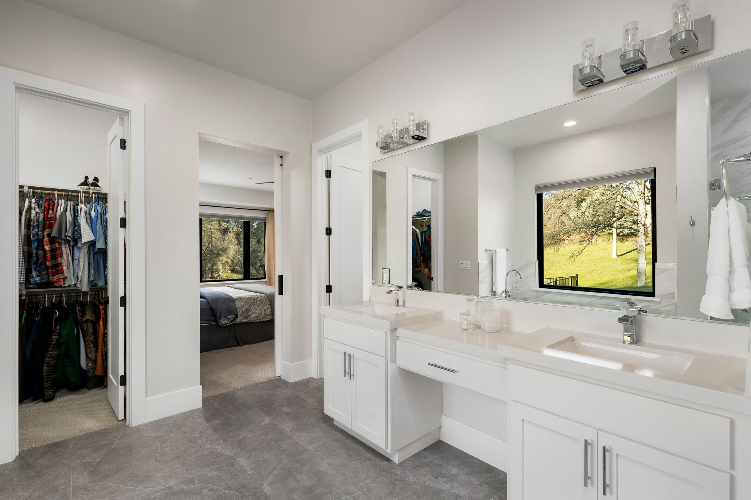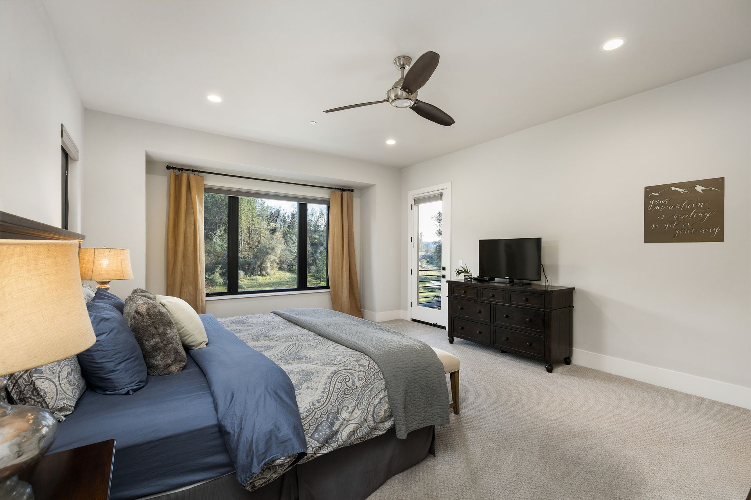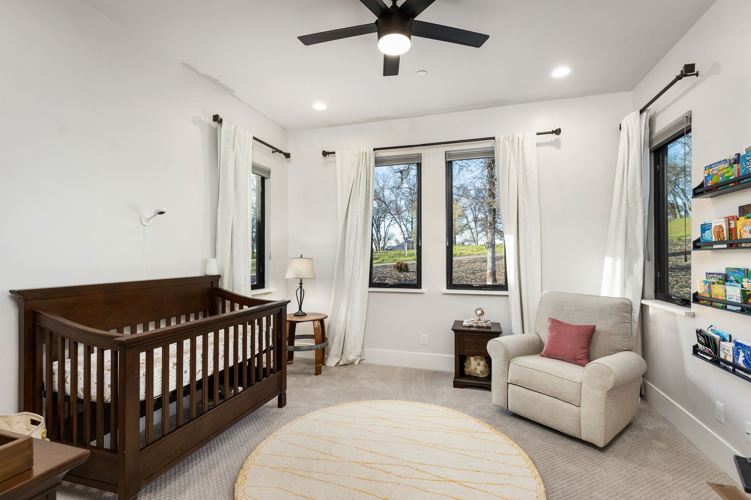4
BEDROOMS
4.5
BATHROOMS
3,691
SQFT
2020
YEAR BUILT
0.54
ACRES
3
GARAGE
This stunning custom home is located on the 18th hole at the prestigious Darkhorse Golf Course. It boasts main floor living and an ideal open floor plan designed to capture the fantastic golf course views through walls of sliding doors and large picture windows. You will enjoy entertaining in the great room, chef kitchen, outside on the covered deck and by the gorgeous new pool, all while gazing at the views of the golf course.
Luxury contemporary finishes include wood floors, abundant sliders and windows, double entry iron door, focal modern fireplaces with stacked ledger stone surround, ceiling beams, designer light fixtures and fans, designer finishes in each bath, custom cabinetry with soft close drawers and doors, quartz counters with waterfall edges, surround sound so much more.
Main floor living = Great room, state-of-the-art kitchen, formal dining area, spacious master suite with 2 walk-in closets and balcony access, 2 additional bedrooms with en suite baths, guest half bath and laundry room.
Lower level = Family/game room, large bedroom with walk-in closet, hall bath, large finished storage room and a covered patio.
LOCATION
The community of Darkhorse is located 15 miles from I80, midway between the historic towns of Auburn and Grass Valley. Residents enjoy lots of great local shopping and dining or the Galleria mall for shopping, within 45 minutes. San Francisco in less than 2 ½ hours and Lake Tahoe is about 1 hour. If you like to golf, you will love living in Darkhorse. The par 72 Darkhorse Golf Club was sculptured to fit the natural landscape and features magnificent elevation changes. Riding on the cart path is like riding through a nature preserve with the abundance of wildlife. It is rated in the top 10 in California by GolfWeek Magazine and recognized as an outstanding affordable golf experience.
FEATURE LIST
Amazing views of the golf course and 18th hole
Double iron entry door with privacy glass
Walls of windows and sliding doors
Large picture windows, transom windows, casement windows
Hunter Douglas remote blinds that are top-down & bottom up
Manufactured European Oak wood floor
Ceiling beams
Designer light fixtures and designer fans
Can lighting
Floor to ceiling stacked ledger stone
42-inch linear modern fireplace
Quartz counters
Custom craftsman cabinetry
Designer bathroom finishes
Frameless shower doors
Surround sound
All walk-in closets
Interior solid doors
Imperfect smooth texture
Fire suppression system
Whole house fan
3 zones HVAC system
Tankless water heater
Nests thermostats
Ring doorbell
Alarm
Half bath with marble counter and marble subway tile wall
Laundry with lots of cabinets, sink, quartz counters; washer and dryer included
3 car garage
KITCHEN
Walk-in pantry with gorgeous newer custom-made wood plank shelfs
Large quartz center island with waterfall edges
Usable cabinets under island
Custom cabinetry with soft close drawers and doors
Display cabinets
Subway tile backsplash
Stainless steel appliances
Monogram 42-inch built-in refrigerator
Wine refrigerator
Monogram 6 burner range
Stainless steel hood
Microwave
Dining bar
OUTSIDE
Stamped concrete covered deck with iron railing, speakers, fan and can lights
SOLAR HEATED salt water pool with child proof fencing and two umbrella inserts
Gas stubbed for barbecue
Two steel lined garden beds and a sand box
Exterior accent stone, stucco and slate style tile roof
6 mature Olive trees
Covered patio
Large landscaped back yard
Lot to left lot also owned by neighbor for privacy
Presented By:
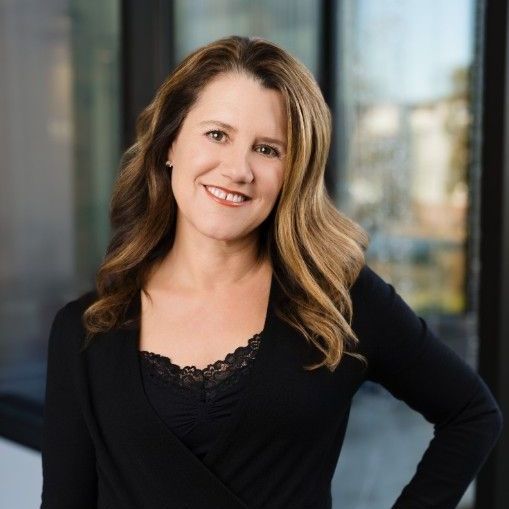
Nicole Spencer
GUIDE REAL ESTATE
DRE# 02008447
