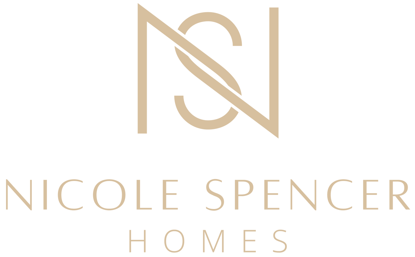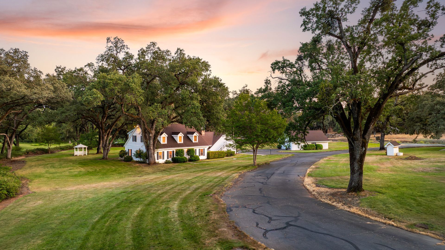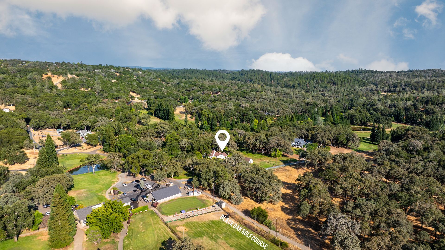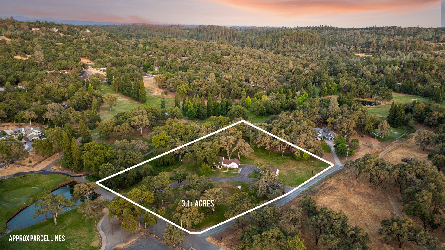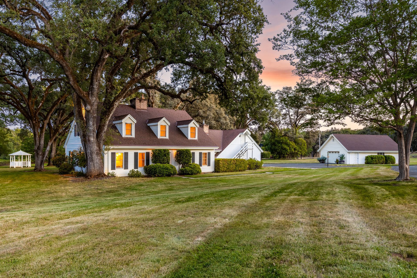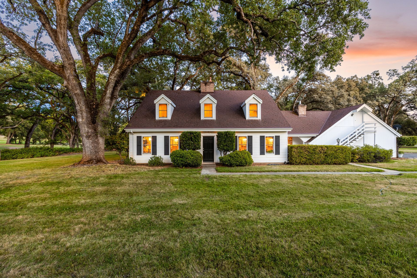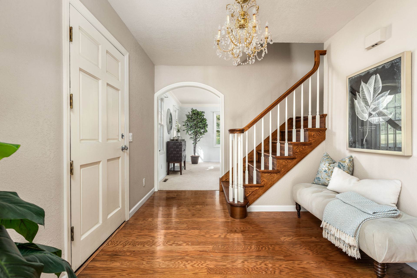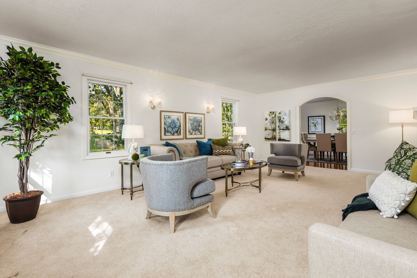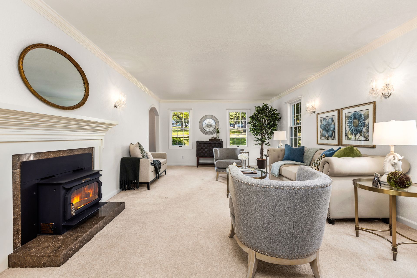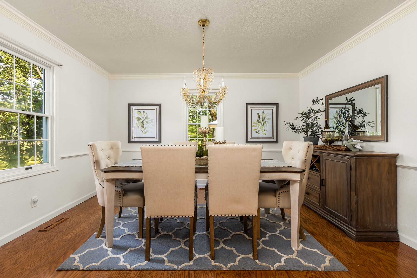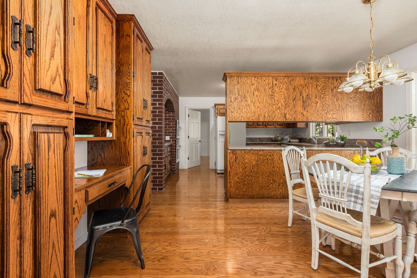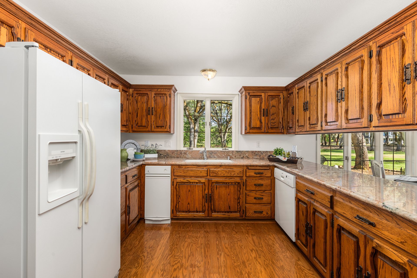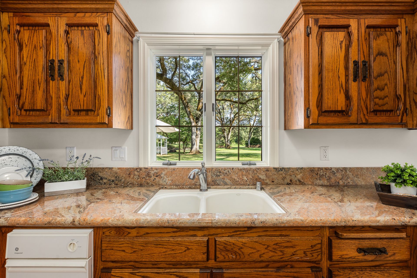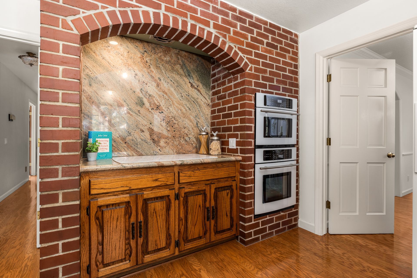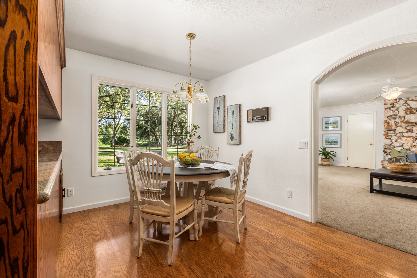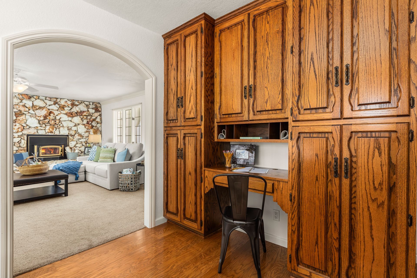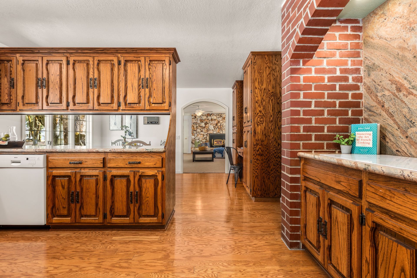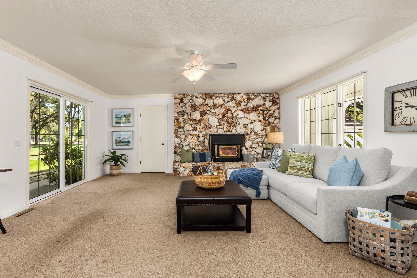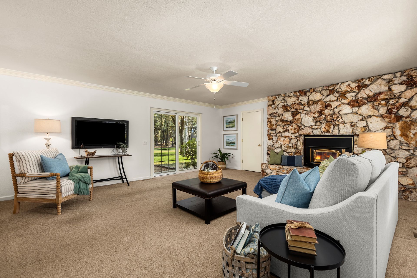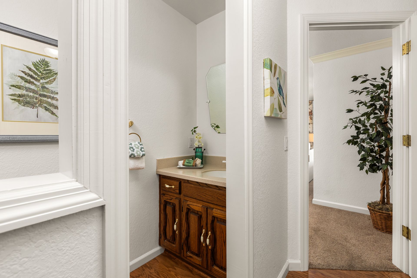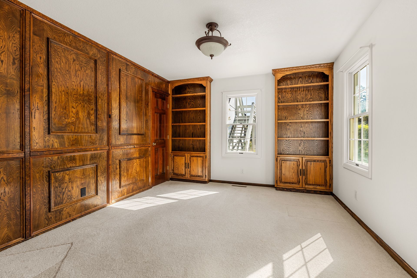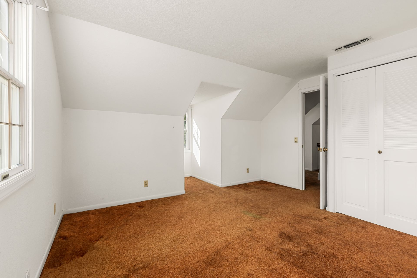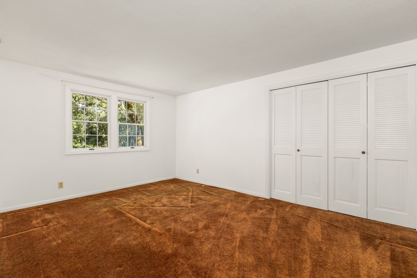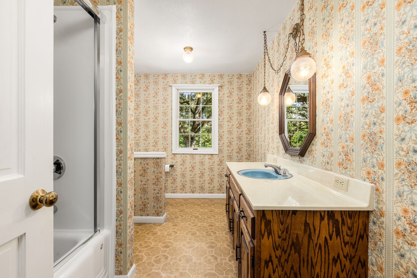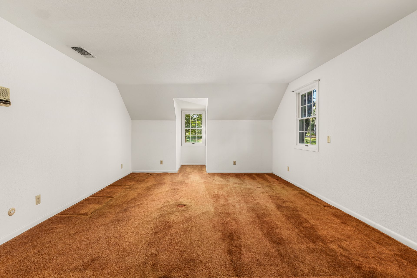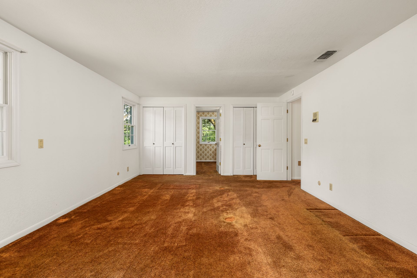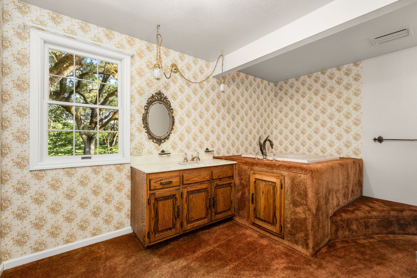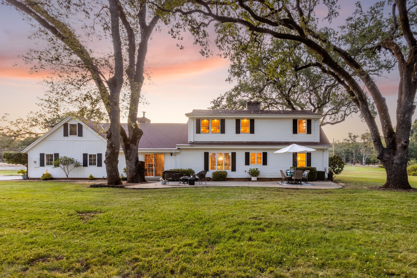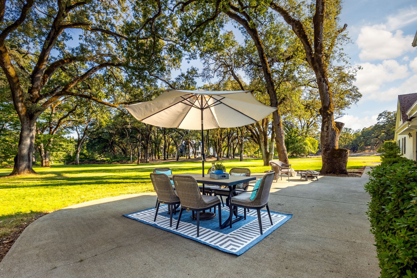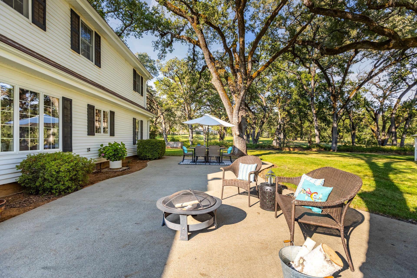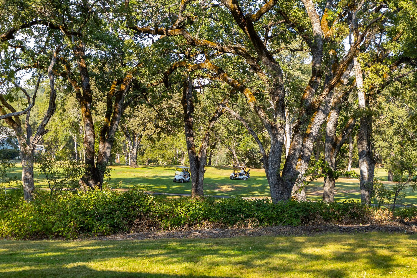4
BEDROOMS
3
BATHROOMS
2,753
SQFT
1981
YEAR BUILT
3.10
ACRES
2
GARAGE
Set on flat, usable, and park-like acreage, this charming estate offers privacy and lifestyle living in the beautiful Black Oak Estates community. Just steps from the clubhouse and with golf course frontage, this property is perfect for those who crave space, serenity, and easy access to one of Auburn’s most beloved courses and the convenience of being close to hwy 80 and city amenities.
A long, sweeping driveway leads you to a picture-perfect home with traditional styling, thoughtful features, and exceptional spaces for entertaining, working, and relaxing. The home is clad in fiberglass siding—a modern, low-maintenance alternative to wood that beautifully blends durability with curb appeal.
Inside, you’ll find a warm and inviting ambiance with charming details throughout—from refinished hardwood floors, fresh paint, crown molding, arched room transitions and cozy wood-burning stoves. The flexible downstairs bedroom is ideal as an office or guest suite, sitting beside a full bath. Upstairs, the home offers three bedrooms, including a spacious primary suite with dormer windows and three closets. Unique to this property is the unfinished storage space accessed via an exterior composite staircase—featuring a window and power already in place; making for a great future office or studio.
For the hobbyist or car enthusiast, the detached 40’ x 20’ garage/shop with a workbench pair beautifully with the attached 2-car garage, which features epoxy floors and 220V power. Whether you’re restoring cars, storing golf carts, or building your next project, the space is here.
The expansive backyard patio is ideal for gatherings—framed by majestic oaks and a meticulously maintained lawn. This home blends beauty and practicality at every turn.
Interior
Hardwood floors, crown and chair molding, arched doorways
Two wood-burning stoves
Spacious family, living formal dining rooms
Office / downstairs bedroom and a full bath
Kitchen with slab counters and Jenn-Air appliances including double ovens and a Bosch dishwasher
Anderson windows throughout
Exterior & Structures
Completely flat, usable and park like acres
Detached 40’ x 20’ shop/garage with workbench
Attached 2-car garage with epoxy flooring and 220V outlet
RV / boat parking
Exterior staircase to unfinished bonus room over shop with window and electrical
Fiberglass siding—durable and low-maintenance
Composition roof, gutter guards, and well-maintained exterior
Expansive back patio for entertaining or future pool
Sweeping driveway with exceptional curb appeal
Gorgeous oak trees and lush lawns
Optional PCWA treated water available
No HOA
Presented By:
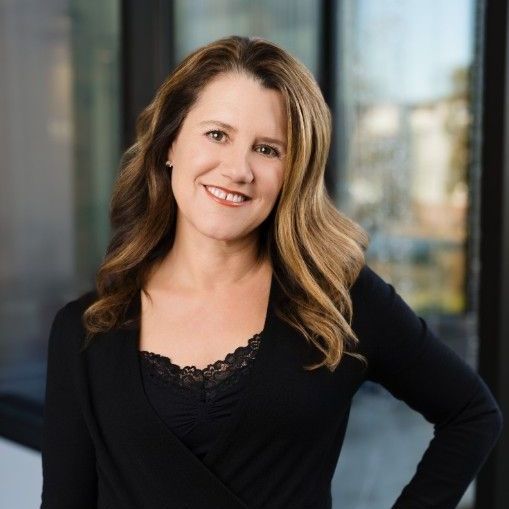
Nicole Spencer
GUIDE REAL ESTATE
DRE# 02008447
