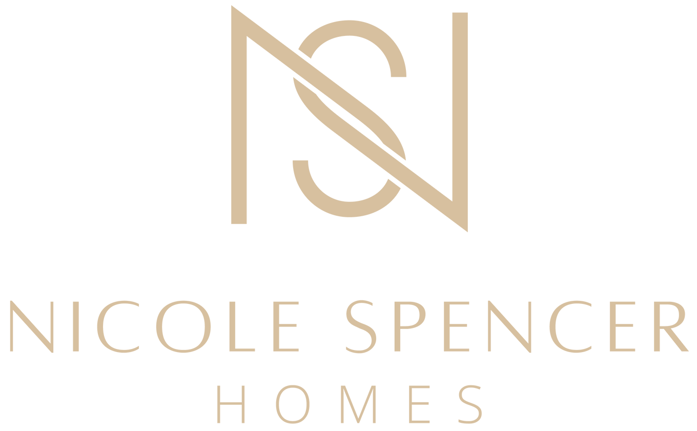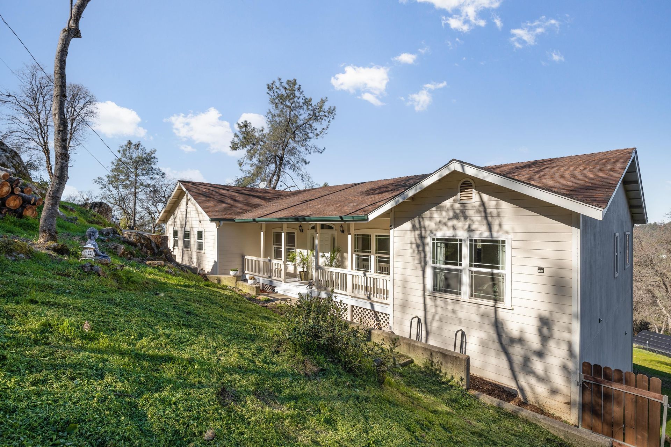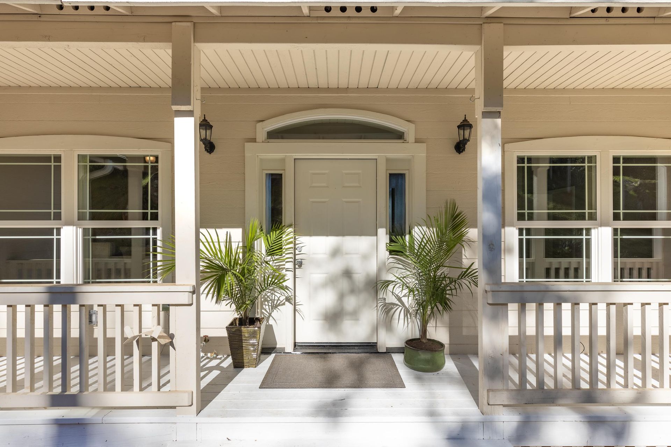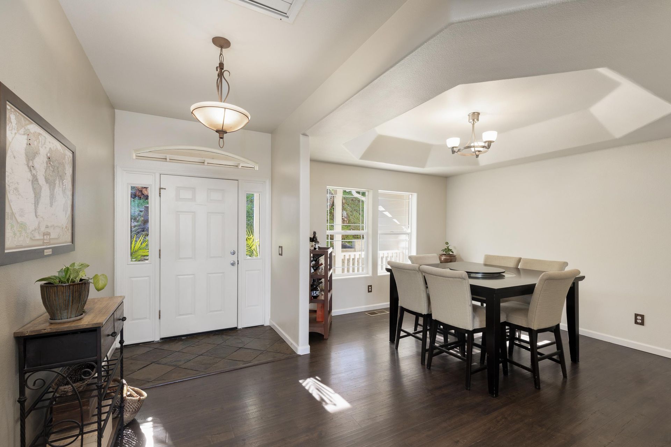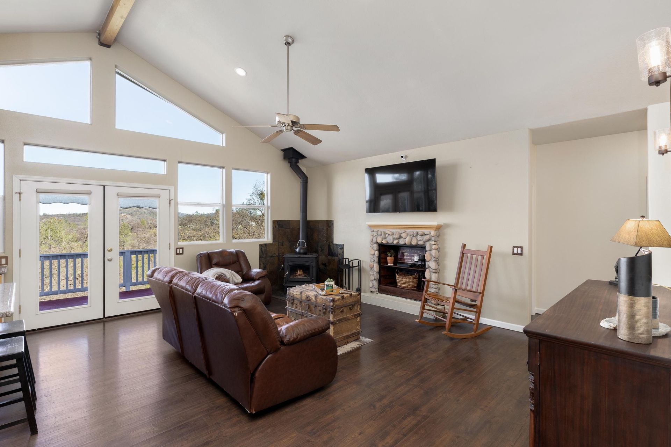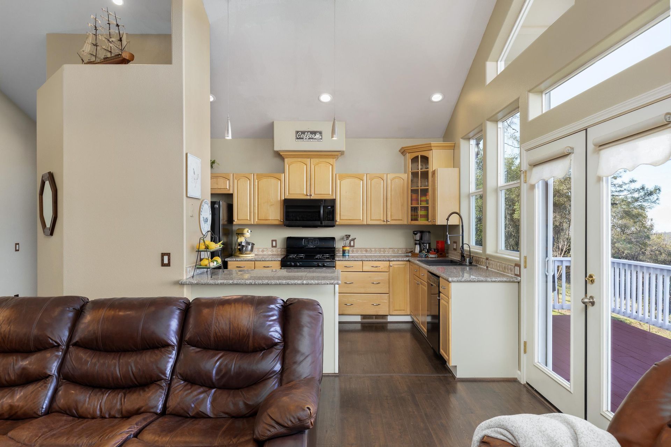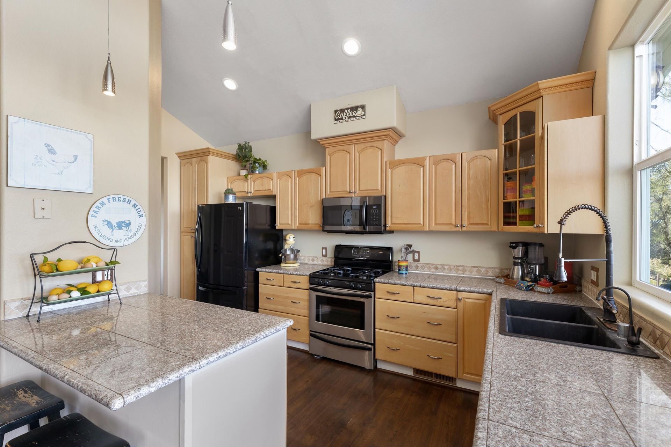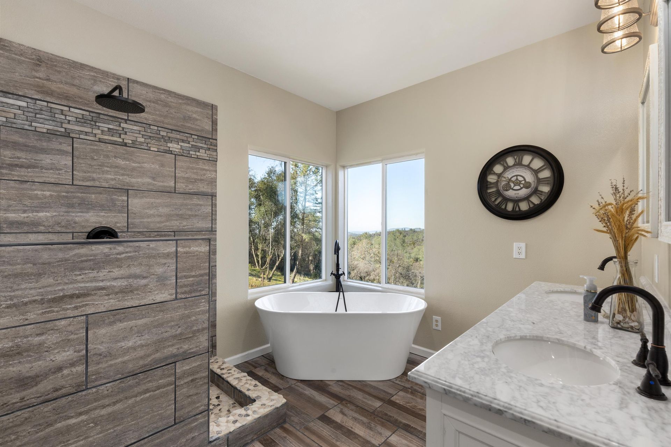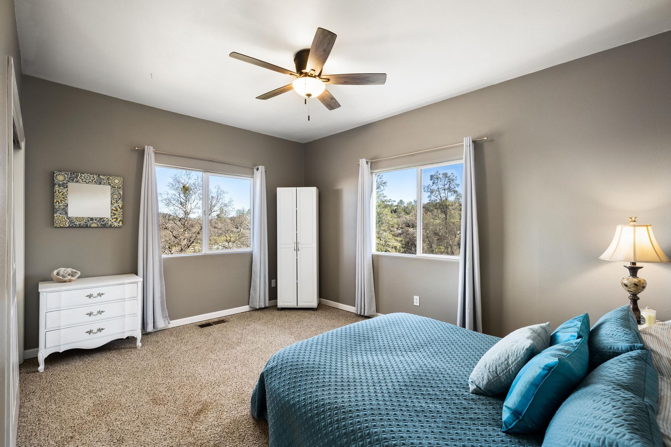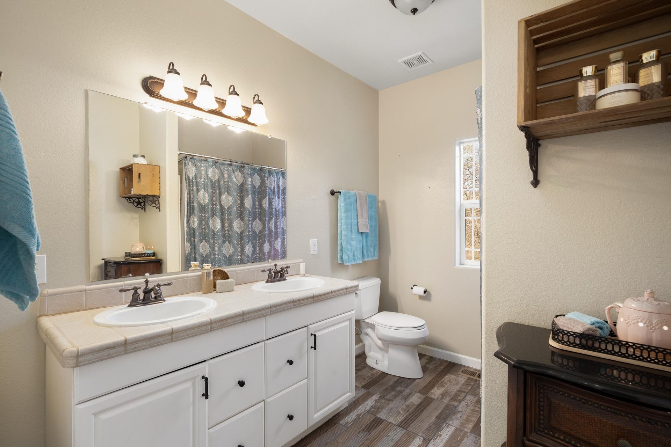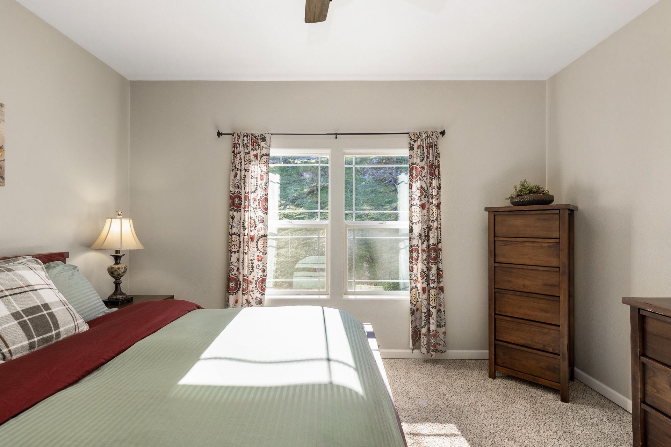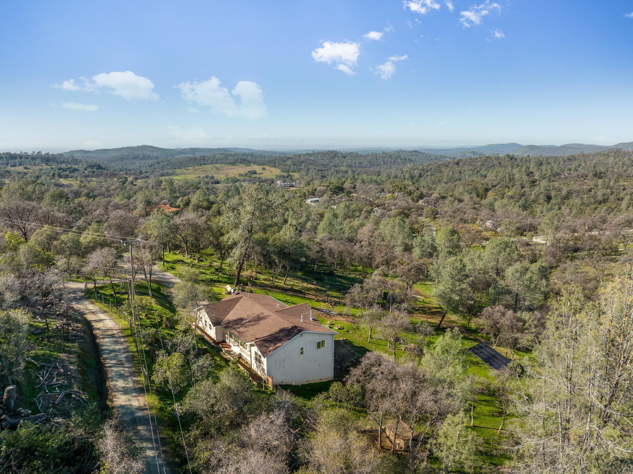4
BEDROOMS
2
BATHROOMS
1,858
SQFT
2004
YEAR BUILT
6
ACRES
2
GARAGE
Enjoy the peace and fantastic sunset views all the way to the coastal mountains, from this custom-built, single story, very private home. Owned solar, remodeled gorgeous master bath, updated flooring, bright and spacious floorplan, gardens, RV parking with electrical and its own well - this home is a beauty!
When you walk in the front door your eye immediately goes to the floor to ceiling windows in the great room. The dining room with cove ceilings is on your left and coat closet is on the right. Straight ahead is the great room with vaulted ceilings, the heart of the home. Enjoy cooking in the open kitchen, dining while enjoying the views on the balcony or cozying up by the newer wood stove while watching the Superbowl.
Behind the great room are three generous sized bedrooms and a full bath. On the other side of the home is the master bedroom with a walk-in closet and freshly remodeled master bath. There is also a laundry room with cabinets and access to the two-car garage.
The property behind the home has a large fenced in area with a chicken coop and goat house, to keep all your pets safe and contained. Just beyond is a fenced garden with raised planter beds, a second partially fenced garden area and a partially fenced additional area for other farm animals. Follow the dirt road to the RV parking area with a separate well and electrical hook up.
Location:
The home is centrally located approx. 10 miles to highway 49 in Auburn, 15 miles to Grass Valley, 30 miles to Beale air force base and approx. 60 miles to Sacramento International Airport. Quaint old town Auburn is to the South and historic Grass Valley and Nevada City to the North. The area is rich with recreation including car and art shows, community festivals, live theater, fantastic restaurants, historical museums, an abundance of wineries and breweries and lots of outdoor activities.
HOME FEATURES
Owned solar -Tru up in 2021 $900
Sunset views that stretch to the coastal mountains from the master bed and bath, kitchen, great room and 1 additional bedroom
Formal entry with slate floors
Formal dining room with cove ceilings
Great room with vaulted ceilings, exposed beam, newer wood stove and floor to ceiling windows with French doors to the balcony with plenty of space for a BBQ, dining table and space to relax while enjoying the sunset
Kitchen with vaulted ceilings, maple cabinetry, gas stove, newer Bosch dishwasher and Samsung microwave, reverse osmosis, Granite tile with beautiful textured stone backsplash, walk in pantry closet and a two person sit up bar with pendant lighting
Split floorplan with three bedrooms and full bath on opposite end from Master bedroom
Master bedroom with a large walk-in closet
2022 Master bath remodel with all new tile shower and floors, soaking tub, plumbing and lighting fixtures, vanity with marble counter and two sinks
Laundry room with maple cabinets and garage access
Tankless water heater installed 2021
Ceiling fans throughout
Whole house fan
Recessed LED lighting throughout
Two storage rooms under the home approx. 18x12 and 15x12
Amcrest video system
EcoBee thermostat
Smarter Broadband internet
PROPERTY FEATURES
Private usable acreage
Chicken coop and fenced chicken yard
Goat house and fenced area
Fenced large back yard
Well for home has a 1500-gallon water storage tank
RV pad with separate well and electrical hook up - could be perfect for an ADU
2 gardens – one with raised planter beds and drip irrigation
Separate partially fenced livestock pen
Seasonal steam
Presented By:
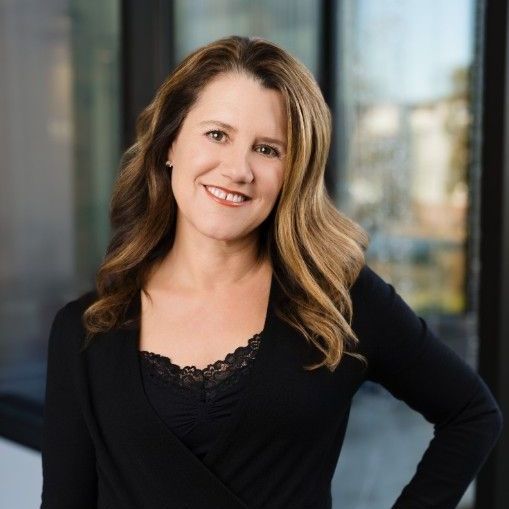
Nicole Spencer
GUIDE REAL ESTATE
DRE# 02008447
