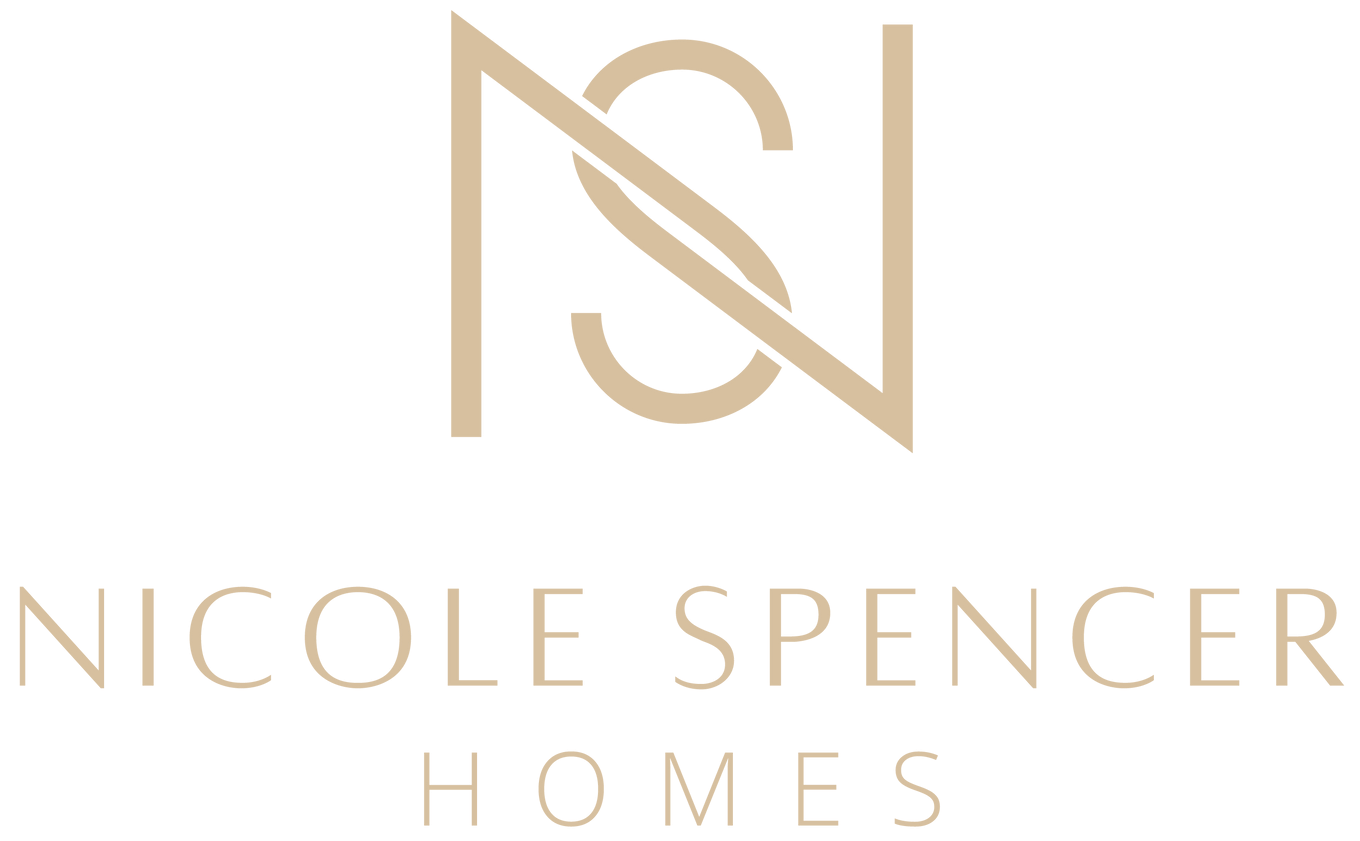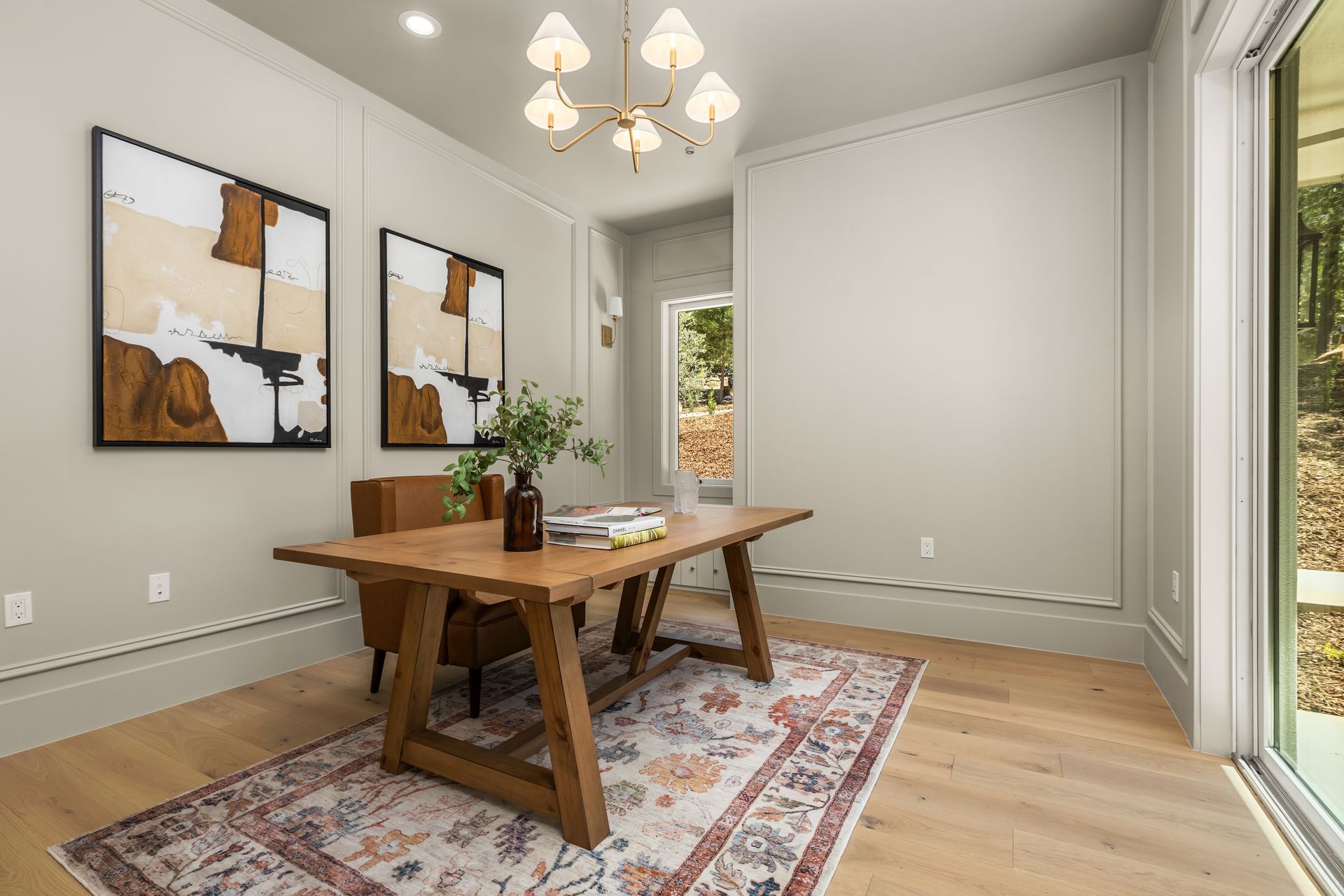4
BEDROOMS
5
BATHROOMS
3,999
SQFT
2025
YEAR BUILT
3
ACRES
3
GARAGE
Welcome to a place where everyday life feels like a retreat. Nestled among the pines in the prestigious Winchester Country Club community, this brand-new custom home is more than just a residence - it’s a lifestyle experience. Thoughtfully crafted with timeless design and elevated finishes, every detail of this 3,999 sq ft home has been curated to inspire connection, comfort, and luxury.
Step through the double glass doors into a breathtaking great room with 17-foot vaulted ceilings with white beams and expansive windows that frame serene views of the forest beyond. Light dances across the European white oak floors, while the glow of a designer chandelier and the linear fireplace create an inviting atmosphere that feels both grand and grounded. The heart of the home is the chef’s kitchen - anchored by a 10-foot island and appointed with Monogram appliances, custom cabinetry, and a stylish walk-in pantry -designed for memorable meals and gatherings that flow effortlessly into the dining areas and covered outdoor patio.
The private primary suite is a sanctuary all its own, complete with a cozy fireplace, spa-like bath, and custom walk-in closet. Whether you’re hosting guests in the upper-level ensuite, watching the game downstairs in the theater-style family room, or working from the richly paneled office with its own private entrance—this home adapts to every season of life. Outside, enjoy the privacy of a pool-sized backyard with freshly laid sod, olive trees, and the quiet rustle of pine trees.
This is the kind of home you fall in love with at first sight—and never want to leave.
Property Features
FEATURES
Owned 13kw Solar
2024 paint inside and out
2024 kitchen Quartzite slab counters, Monogram appliances, backsplash and sink
2024 hardwood flooring and baseboards
Entire back of lot has been cleared and limbed, opening up views of the hills, sunset, tree tops and a distant lake & property backs up to greenspace for ultimate privacy
New flooring in downstairs gym and storage areas
4 Car garage with built in cabinets, workbench and epoxy floors
New concrete for expanded driveway turnaround
Savage cabinetry throughout with inset doors and soft close
Arches, arched niches and windows throughout
Arched solid Alder front door with glass and iron detail, flanked with arched windows
9' solid wood interior doors
Extra-large picture windows to capture the view
Automated sun shades in the great room, bar and kitchen
Honed and polished stone counters throughout
Can and Accent lighting throughout
Ceiling fans throughout
Tray ceilings in several rooms
Fixed transom windows
Plantation shutters
Phantom screen doors
Rain glass shower doors
Multiple HVAC systems and zones
Recirculating 2017 water heater
Central vacuum
Owned security
MAIN LEVEL
Large formal entry with Travertine floors and a stone tile medallion inlay and custom solid Alder front door with glass and iron trim
Sweeping staircase to lower level
Formal dining room with tray ceiling, art niches, large picture window and a built-in buffet
Home office with tray ceiling, large picture window and a full en-suite bathroom with a walk-in shower
Great room with surround sound, beautiful floor to ceiling stacked rock gas fireplace with a raised hearth topped with chiseled edge granite
New Quartzite counters at 4 person sit up bar; with stainless steel refrigerator and sink, built in hutch and pass through window to deck
Large outdoor deck off the great room and master bedroom featuring views, a gas fireplace, built in kitchen with BBQ, sink and storage, iron railings and a
spiral staircase to the pool and hot tubs
Laundry room with upper and lower cabinets, sink, automatic light, and access to 4 car garage
Large storage closet
Guest powder room
MAIN LEVEL- KITCHEN
10-Foot Center Island with Two-Tone Oak and Cream Cabinetry
Quartz Countertops
Monogram Appliance Suite:
48” DUAL FUEL 8-Burner Gas Range and Pot Filler
Double Ovens
48” Built-In Refrigerator/Freezer
24” Dishwasher
Zephyr Beverage Fridge
Built-in Microwave
Porcelain Apron Sink
Custom Full-Height Cabinets with Storage for Spices, Utensils, Knives, and More
Walk-In Pantry with Custom Cabinetry, Drawers and Wall Paneling
Dining Area + Formal Dining Room with Tray Ceiling and Beams
4-Person Dine-Up Bar
Office with Custom Wall Paneling, Sliding Door from Front Courtyard, Sitting Bench and Wall Sconces
Laundry with Apron Sink, GE Profile Washer/Dryer, Upper and Lower Storage, and Custom Wall Paneling
Mudroom with Built-In Bench, Cabinets, Vacuum Cabinet & Storage Drawers
MAIN FLOOR - BED & BATH
Luxurious Primary Suite with Heat & Glo Fireplace, Chandelier, and Patio Access
Spa-Inspired Bathroom:
Dual Vanities + Make-Up Counter
Frameless Glass Walk-In Shower with Dual Showerheads, Bench and Floor-to-Ceiling Tile
Soaking Tub with Private Forest Views
Large Custom Walk-In Closet with Shelving, Built-Ins and Designer Lighting
En-Suite Bedroom with Stylish Wall Paneling, Walk-In Closet and Bath with Frameless Glass Shower with Bench, Floor-to-Ceiling Tile and Storage Enclave
LOWER-LEVEL LIVING/ BONUS AREA
Spacious Family Room with:
Built-In Cabinets and Shelving
Beverage Bar with Second Fridge
Surround Sound with Second Denon Receiver
Sliding Glass Door to Covered Patio
Lower-Level Guest Suite with Full Bath (with outdoor access) and Walk-In Shower with Floor-to-Ceiling Tile
Additional Bedroom on Other side of Family Room with Arched Hallway Access and Adjacent Full Bath and
Large Storage Room with Built-In Shelving and Rods
OUTDOOR LIVING
Covered Deck with Tile Flooring and Ceiling Fan
Covered Patio with Ceiling Fan
Private Pool-Size Backyard with Forest Views, Fresh Sod, Bark and Olive Trees
Sliding Door Access to Office from Front Patio (Visitor-Friendly)
LOCATION:
Winchester Country Club offers exceptional year-round resort-style amenities, including an award-winning golf course, two clubhouses, a heated swimming pool, tennis and pickleball courts, walking trails, and a full calendar of social events—all within a 24/7 secured community. Perfectly perched just off I‑80, above the fog and below the snow, Winchester offers effortless access to Sacramento, Lake Tahoe, and the very best of Northern California.
Presented By:

Nicole Spencer
GUIDE REAL ESTATE
DRE# 02008447

































