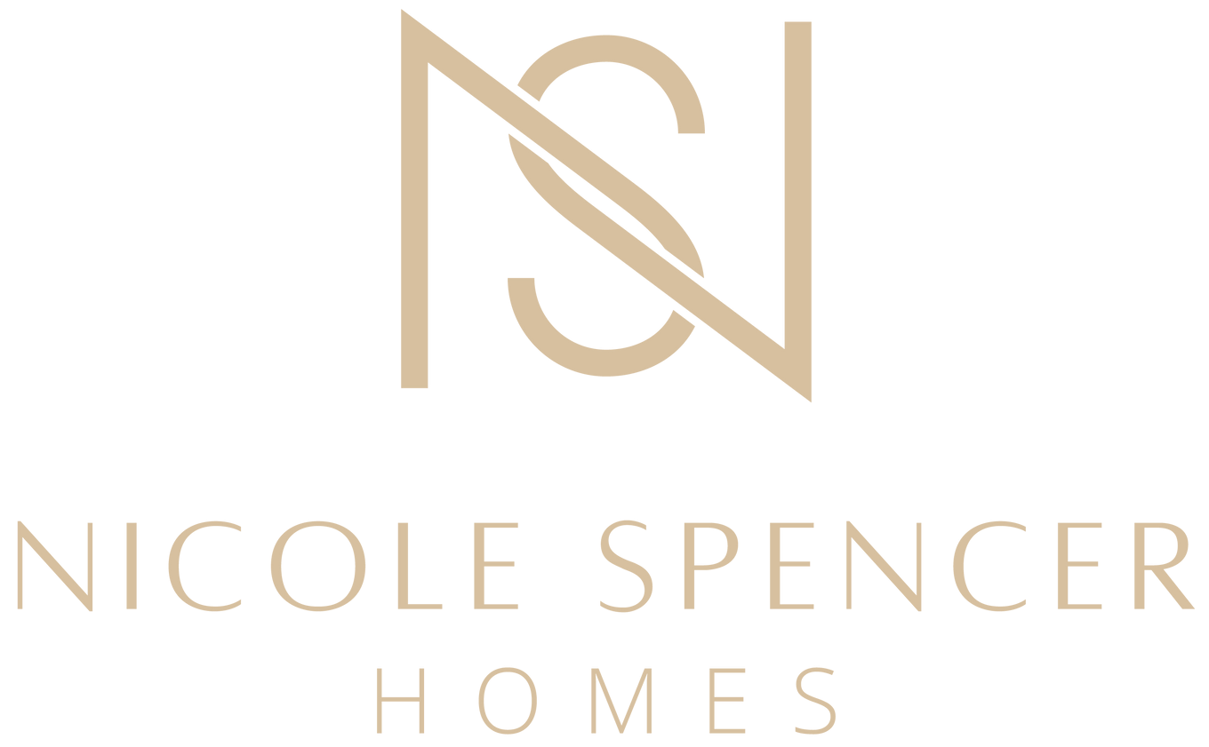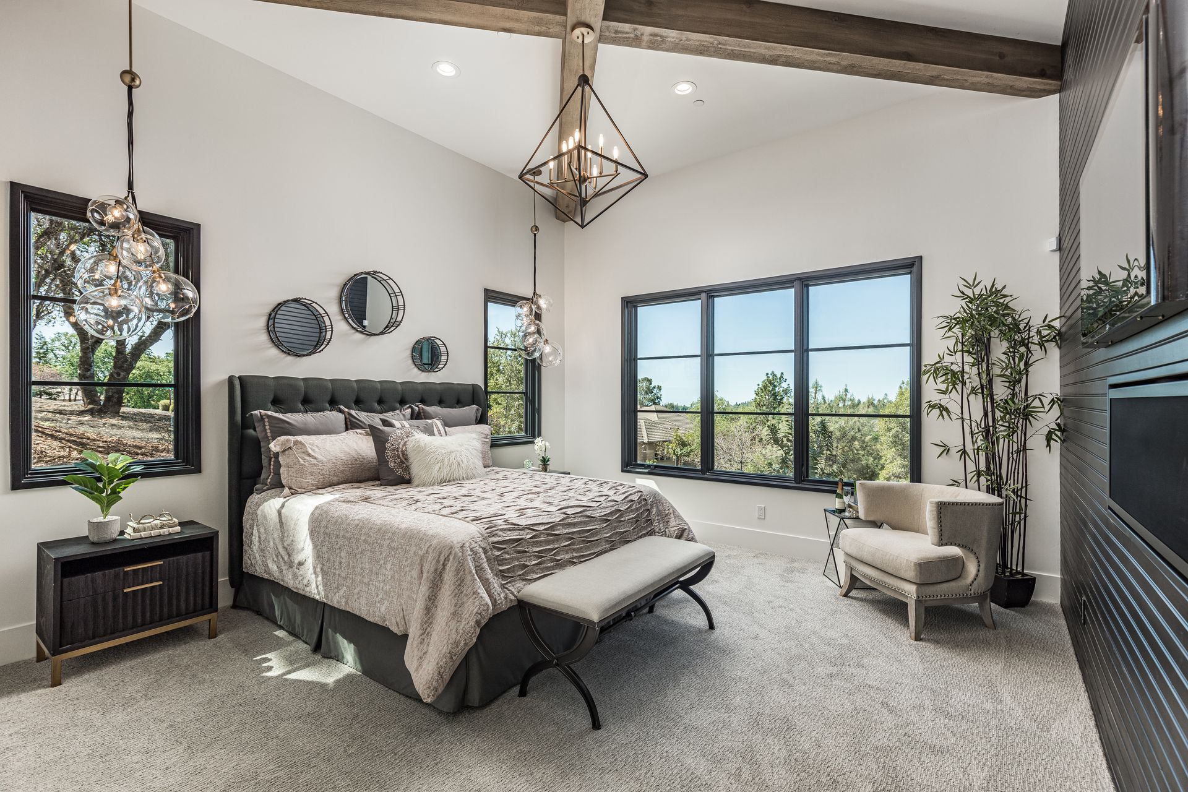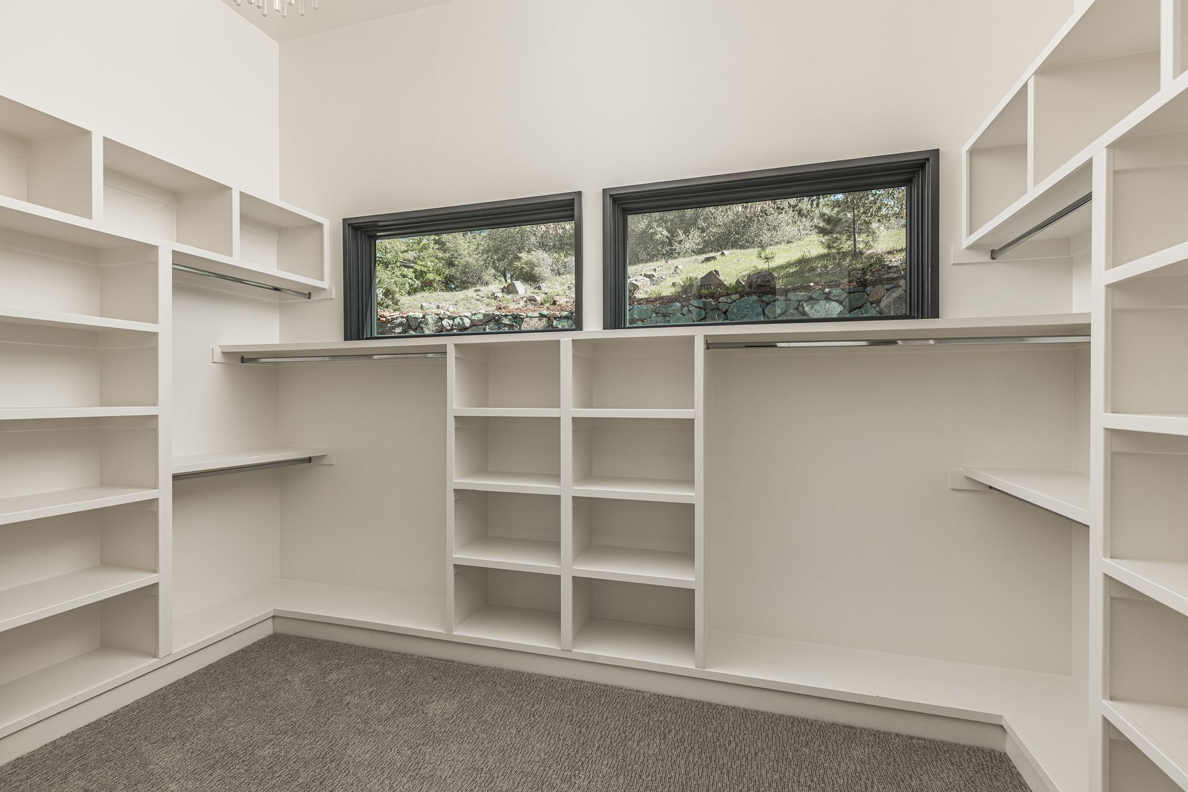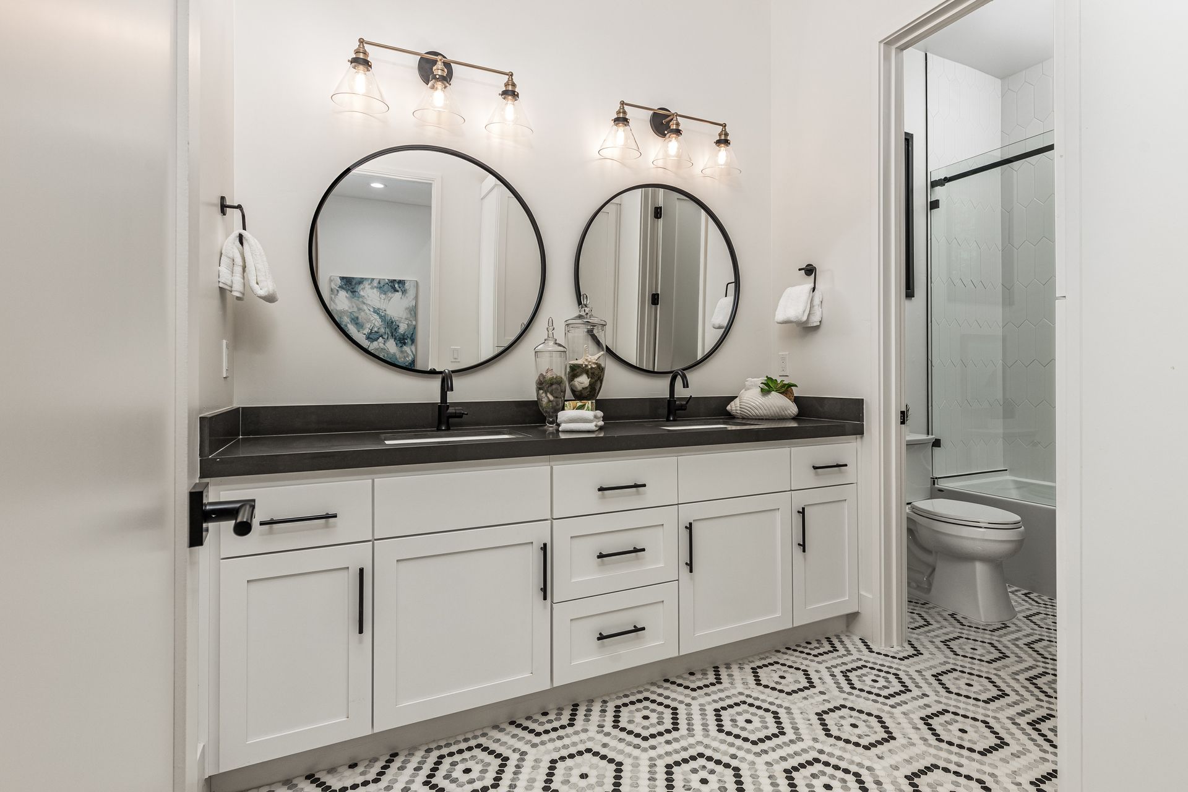4
BEDROOMS
4.5
BATHROOMS
4,236
SQFT
2022
YEAR BUILT
1.30
ACRES
3
GARAGE
This brand-new modern farmhouse home, with a private pool-size backyard, is located in the coveted Winchester Country Club (WCC) community. WCC offers a unique living experience in the Sierra foothills with breathtaking scenery and wonderful amenities like a renowned golf course, 35,000 sq ft golf club house, trails and an owner’s swim and tennis club.
Every detail of this home was meticulously selected for quality and luxury and each design element blends perfectly together to create this amazing feature rich custom home.
An iron and glass front entry door opens to a spacious great room with 17-foot ceilings and ceiling beams, abundant extra-large wood clad windows and sliders, and a focal modern fireplace with a floor-to-ceiling porcelain slab surround. The exceptional kitchen includes professional top-of-the-line GE Monogram appliances, high quality custom cabinets, and an extra-large quartz center island with waterfall edges. The separate prep kitchen is perfect for entertaining and large gatherings and includes another built-in refrigerator and dishwasher plus lots of cabinets and counter space.
The main floor master suite boasts a generous master bedroom with large picture windows, ceiling beams, designer chandelier and bedside pendants, and a linear fireplace with shiplap accent walls. The spacious en suite bath includes a large walk-in closet with 2 chandeliers, a large walk-in shower with a frameless glass enclosure and 2 shower heads, a romantic free standing soaking tub, a sizable vanity with 2 sinks and make-up area, and beautiful tile accent walls.
Guests and family will love gathering in the separate extra-large media/game room with full wet bar, surround sound and an attached full bath. Extend the stay for guests in the private bedroom suite with walk-in shower and large walk-in closet.
LOCATION
Winchester Country Club is the Sierra Foothills’ premier luxury home and golf community, offering the amenities and atmosphere of a scenic retreat for year-round resort-like living. Unique design and location beautifully blend together an award-winning clubhouse, a renowned golf course by Robert Trent Jones Sr. and Jr., and generously spaced estates with pines, oaks, and incredible views. Winchester Country Club is above the fog and below the snow and is just 5 minutes off the I-80, 5 minutes from Auburn and 30 minutes from great shopping. Residents can enjoy a day trip to San Francisco in about two hours, a ski trip to Lake Tahoe in about one hour, or simply enjoy all the vibrant social activities right at home in Winchester. Homeowner amenities include the swim and tennis club with a junior Olympic swimming pool and spa, tennis courts, bocce ball, pickleball and over 4 miles of walking trails. Golf club amenities include a bar, fine dining, and 2 fitness centers.
DESIGN FEATURES
Very private setting
Abundant natural light
Spacious open concept living - great room, dining and kitchen
Owned solar - 5.1 KW, roof mounted
Focal custom iron and glass entry door
Wide plank, 5/8” x 9 ½” European Oak engineered wood floors and stairs with iron railings
Ceiling beams in great room and master bedroom
Sierra Pacific wood clad windows and 9 ft tall sliding doors
Large picture windows throughout, awning, casement, transom windows
Incredible 10' by 8' picture window in the breakfast room
2 modern linear fireplaces; great room has Vector 62" with clear glass media and floor-to-ceiling porcelain slab; master bedroom is a Cosmo 42" with shiplap accent walls
High quality custom cabinets throughout with soft close cabinet doors and drawers
Designer tile accent walls
Quartz countertops throughout
Designer chandeliers, pendants, sconces, and fans
Frameless shower enclosures and barn door enclosure
4-hinge solid wood interior doors plus 1 barn door
Wide baseboards and can lights throughout
2 home theater 5.1 surround-sound systems, great room and media/game room, 2 receivers
Spacious guest suite with en suite bath and walk-in closet
Office next to the master suite
Wet bar with Zephyr beverage refrigerator in media/game room
Whole house fan
Fire suppression
Honeywell alarm system
2 TRANE HVAC systems with dual zones, Nest thermostats
Tankless water heater
Covered outdoor patio with fan and can lights
Outdoor speakers with wall volume control
*3 car garage (1,045 sf) with designer garage doors (1 door 12×10 and 1 door 16×8), epoxy floors, storage room
KITCHEN PLUS PREP ROOM (secondary kitchen)
10-foot island with waterfall quartz counter and sink
Full tile backsplash
GE Monogram built-in 42” refrigerator (main)
GE Monogram built-in 36” refrigerator (prep)
GE Monogram 48” 6 burner + griddle, 2 ovens with solid brass accents/Wifi compatible
2 GE Monogram dishwashers
Stainless steel Zephyr hood
Pot filler
Zephyr wine refrigerator
Presented By:
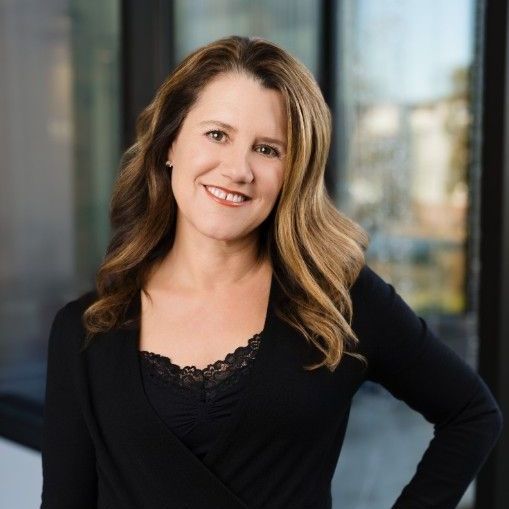
Nicole Spencer
GUIDE REAL ESTATE
DRE# 02008447
