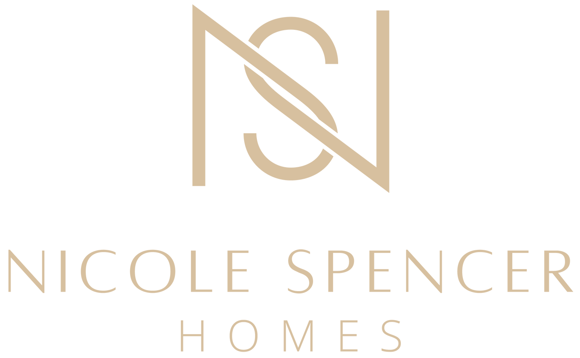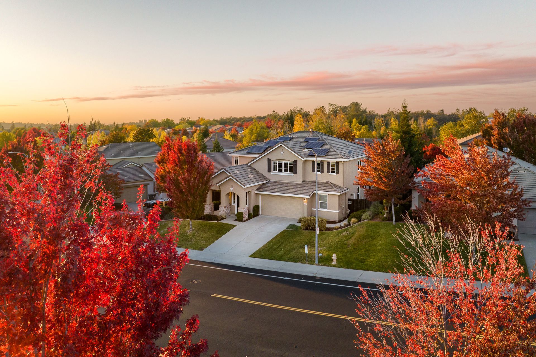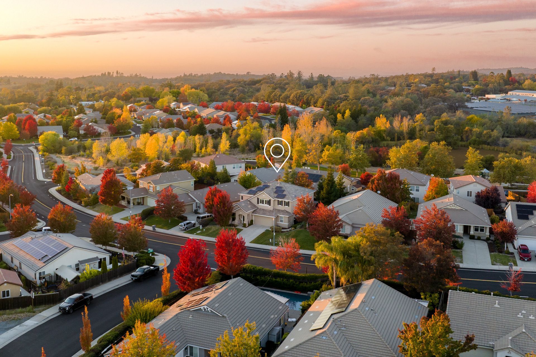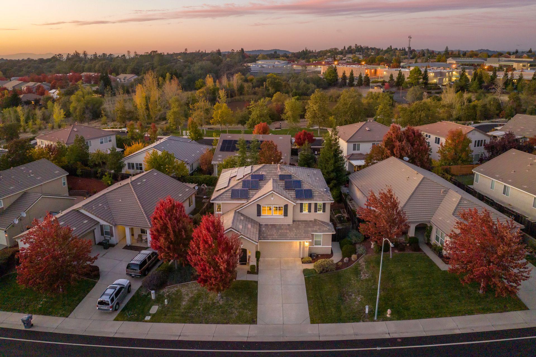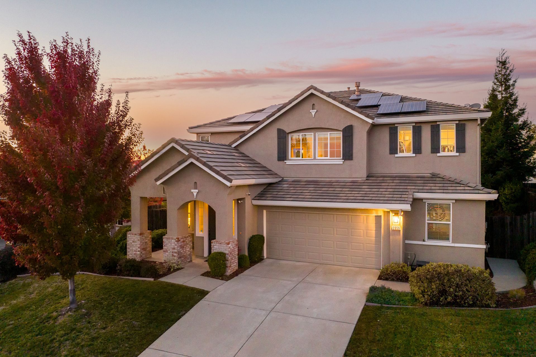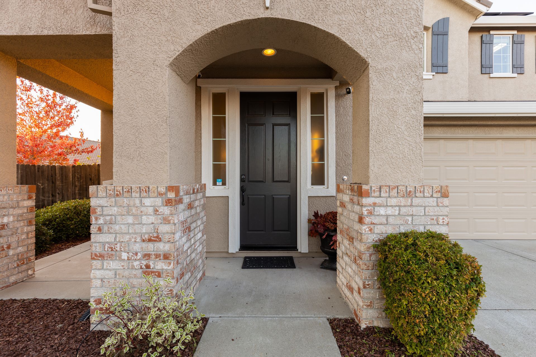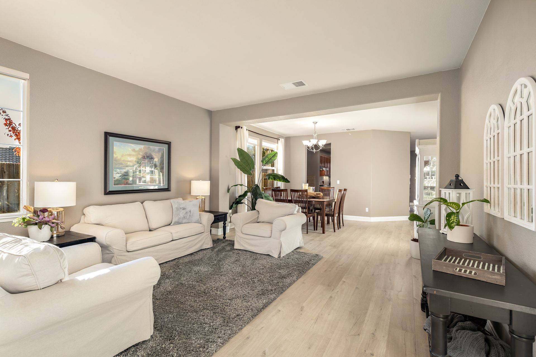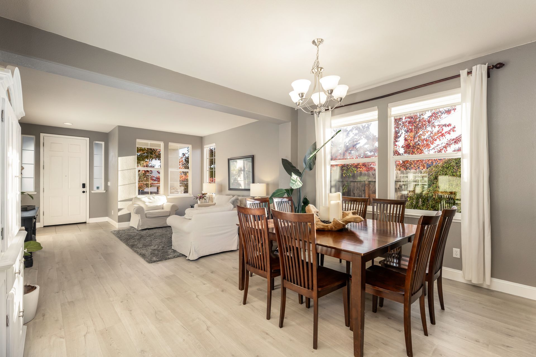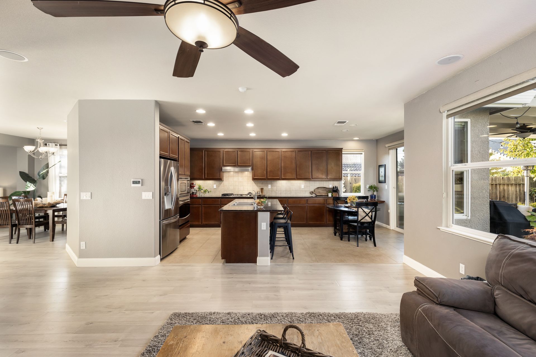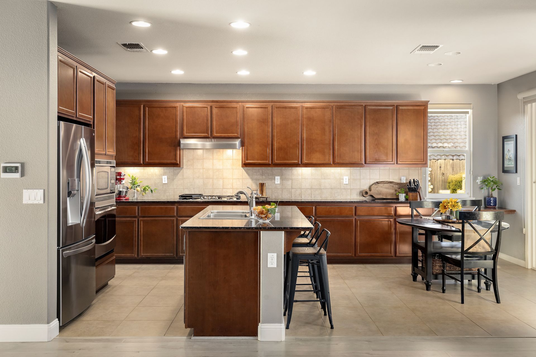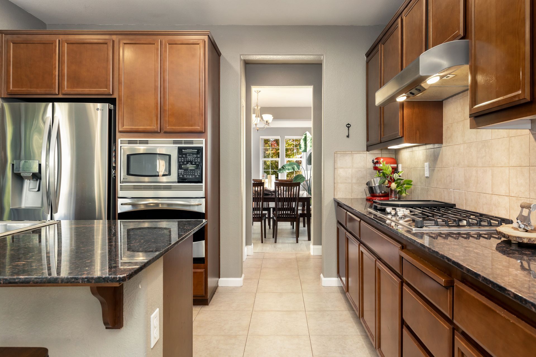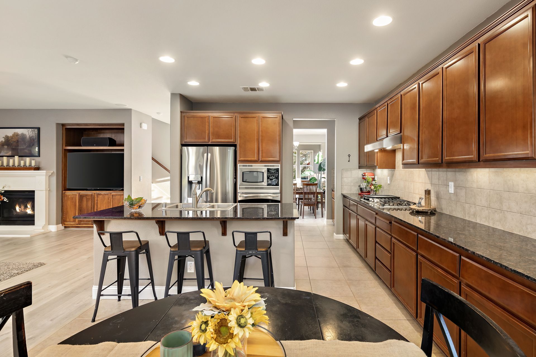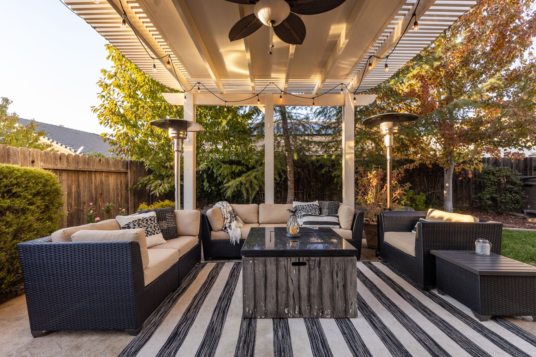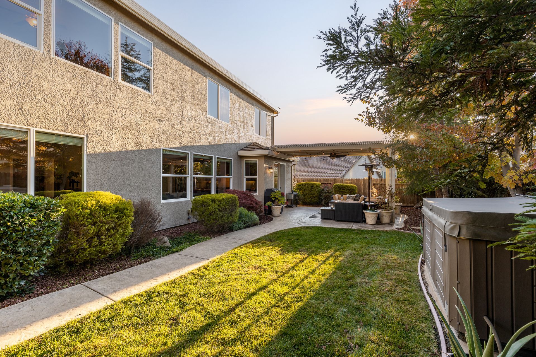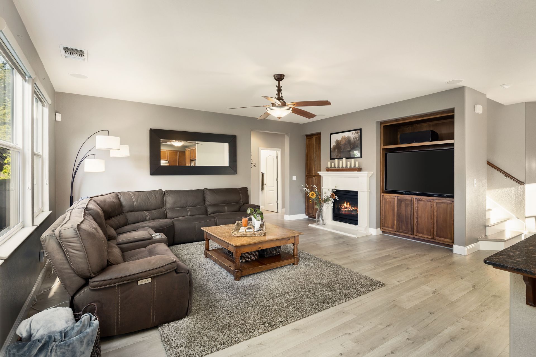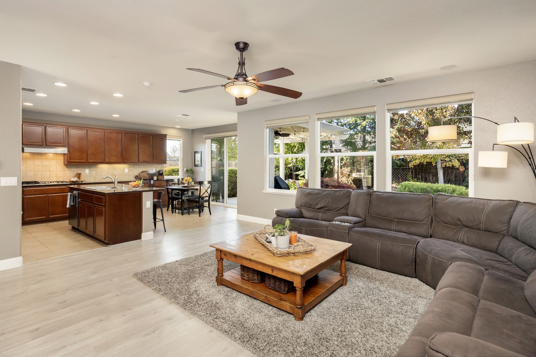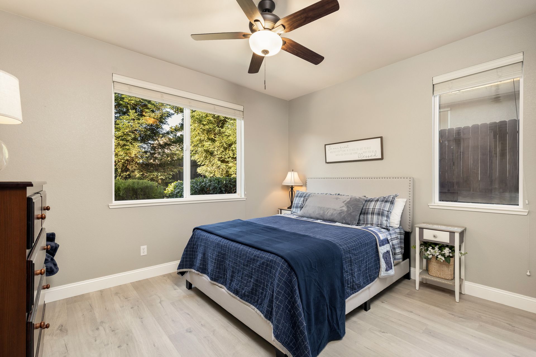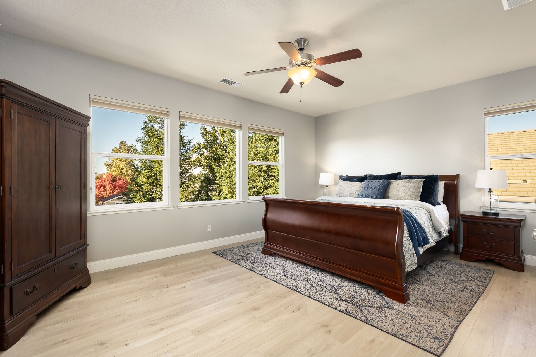5
BEDROOMS
3
BATHROOMS
3,207
SQFT
2009
YEAR BUILT
0.17
ACRES
2
GARAGE
Welcome to Auburn, a beautiful California hometown located in the Sierra Foothills, below the snow and above the fog. This beautiful home, with solar and newer floors and paint, is turnkey and ready for its next family. Located just down the road from Auburn Elementary School, the community park and a short drive to all shopping conveniences!
As you walk through the front door into the living and dining room areas, you will notice the beautiful newer luxury vinyl wide plank floors that stretch to the back great room. Lots of windows bring in natural light and provides year-round enjoyment of the pristine back yard with mature trees, a small lawn area, a covered patio, 6-person hot tub and side yard with raised planter beds.
After relaxing in the hot tub, cozy up in the great room and enjoy your evening with the built-in entertainment center with surround sound and the gas log fireplace. The kitchen has abundant cabinetry as well as a butler's pantry and a walk-in pantry. Granite slab counter-tops stretch along the wall to a built-in desk and match the large center island with stainless steel sink and 4 person dine up bar.
From the great room to the over-sized two car garage with electric charging station, you pass the downstairs guest bedroom, a full bath with walk in shower, the laundry room with a sink and a large closet for storage under the stairs.
Upstairs is a wide hallway with a built-in desk with upper and lower cabinets and additional cabinets for linens. The large loft is a great place for the kids to play and is located near the three secondary bedrooms and hall bath with double sinks and a private toilet and shower over tub. The spacious master suite has double doors and a wall of windows overlooking the backyard. The massive master bath features an extra-long vanity with dual sinks, a make-up counter, custom tile back-splash and two medicine cabinets. There is also a soaking tub, a glass enclosed shower, more linen cabinets, a private water closet and a large walk-in closet.
FEATURE LIST
Prepaid energy until 2033 with guaranteed power production!
Newer wide plank, waterproof laminate flooring throughout – no carpet!
Newer exterior and interior paint 2021
Great room with a gas log fireplace, built in entertainment center and surround sound speakers
Kitchen with granite slab counters and abundant cabinetry, stainless steel appliances and double sink, four person dine up bar, built in desk, sliding door to outdoor covered patio, walk in pantry
Butler's pantry connects the kitchen to the formal dining area and living room
Built in desk in upstairs hallway with upper and lower cabinets
Upper and lower linen cabinets
Large bright, loft area
Window blinds throughout
Canned LED lighting
Ceiling fans throughout, including in all the bedrooms
Whole house fan
Dual zone HVAC
Over-sized two and a half car garage
Electric car charging station
Owned security
OUTSIDE
Beautifully landscaped back yard
Covered patio
Stamped, textured patio and cement walkway
Grass area
Side yard with raised planter beds
Six-person 2012 Master Spa Twilight series: 44 jets, lounge seating, low maintenance and energy efficient
Tile roof with gutters and gutter guards
Presented By:
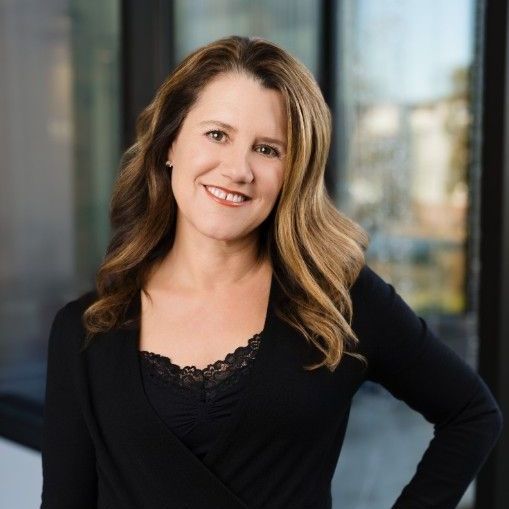
Nicole Spencer
GUIDE REAL ESTATE
DRE# 02008447
