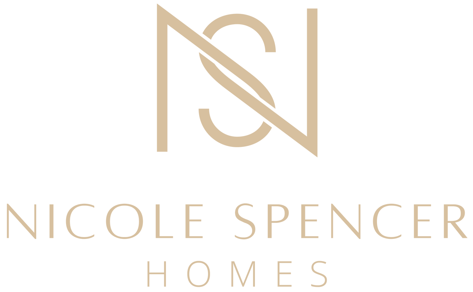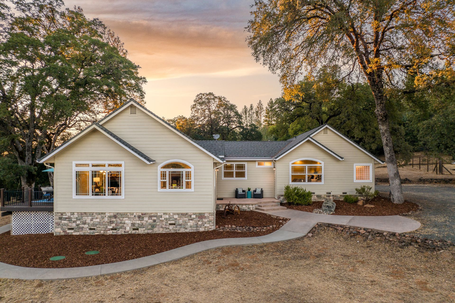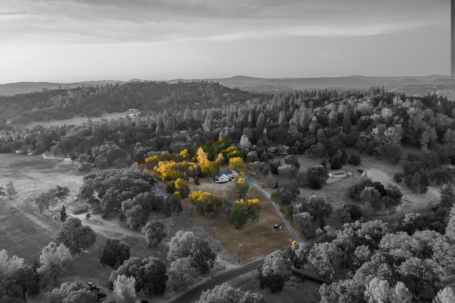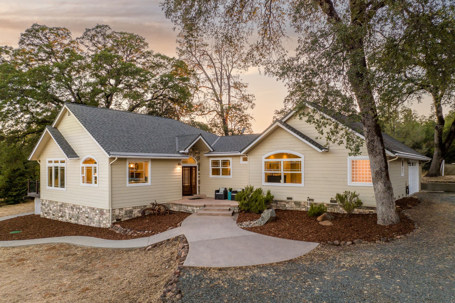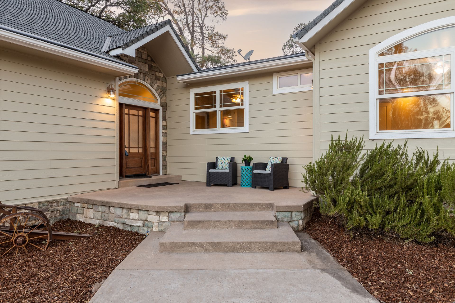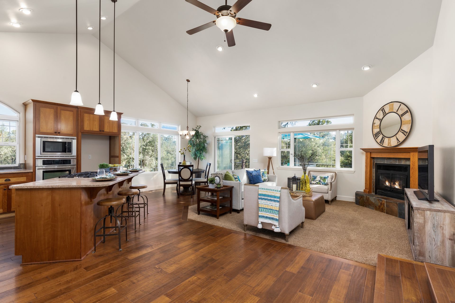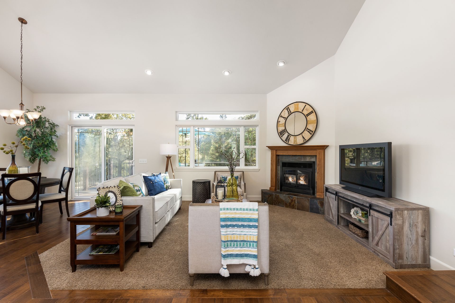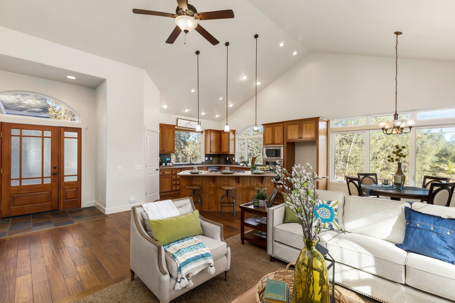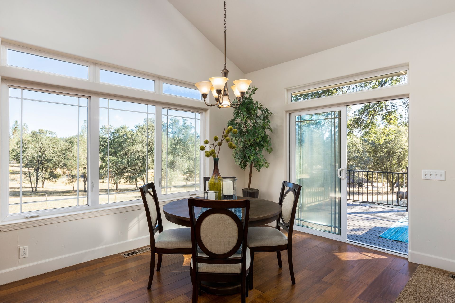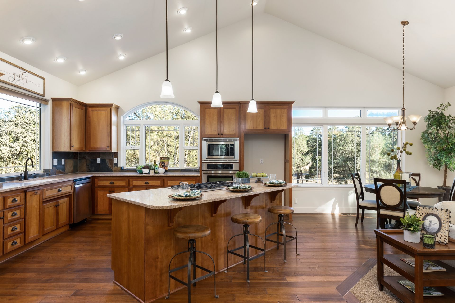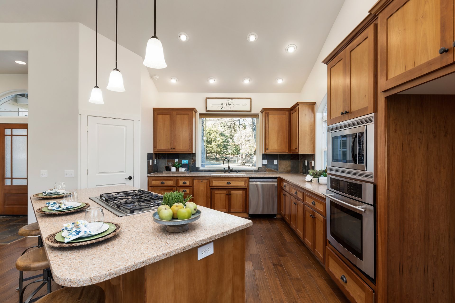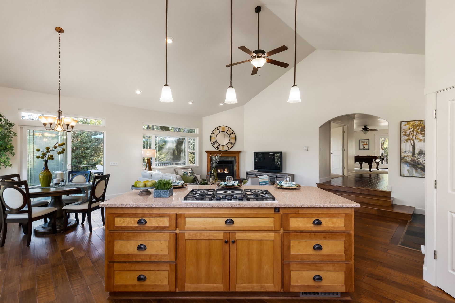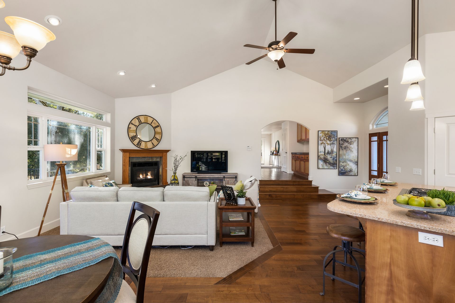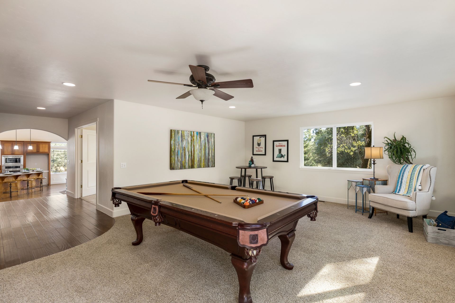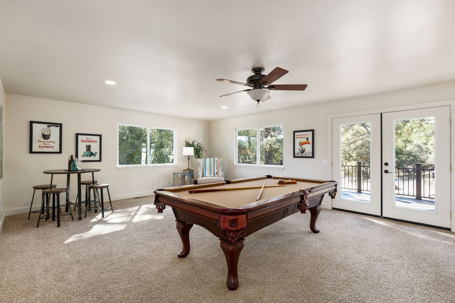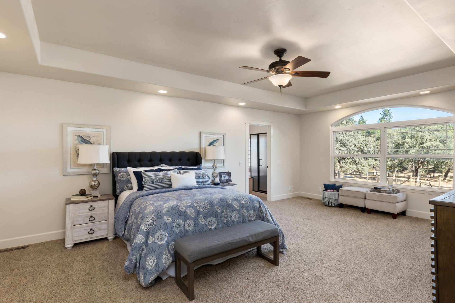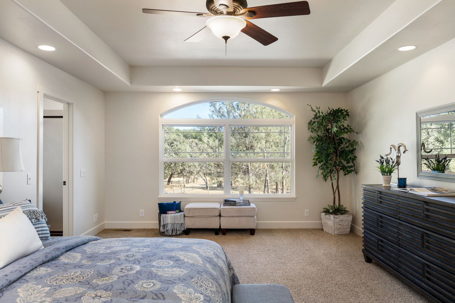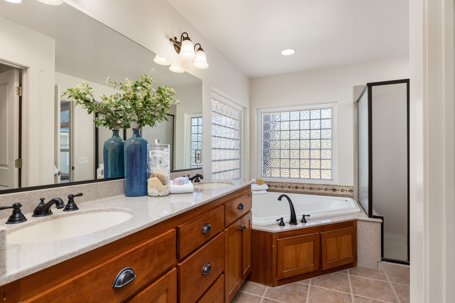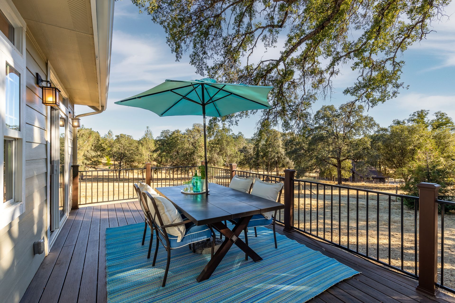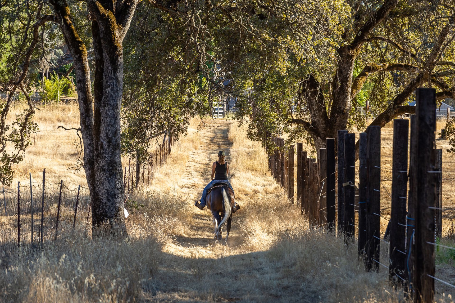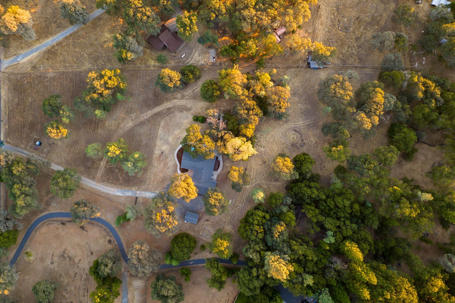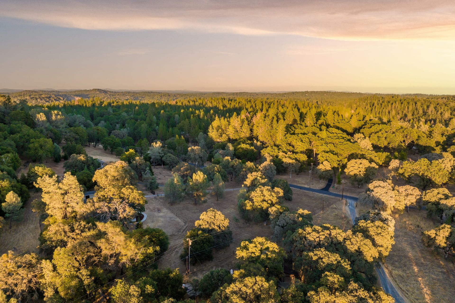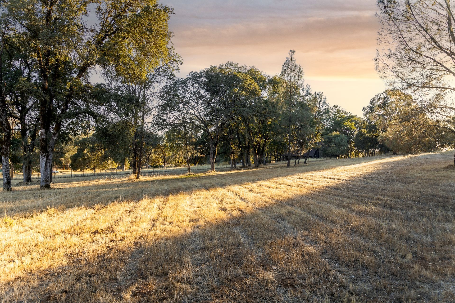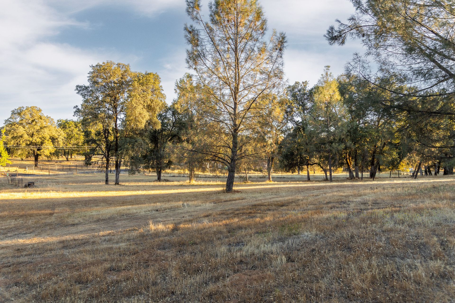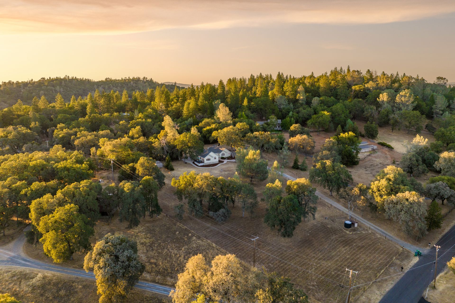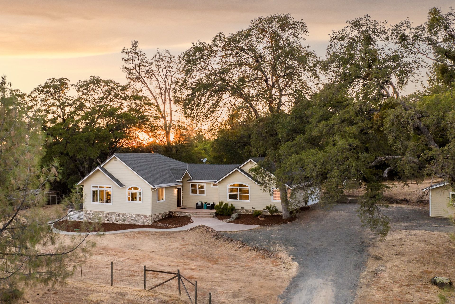4
BEDROOMS
2
BATHROOMS
2,548
SQFT
1978
YEAR BUILT
5.22
ACRES
2
GARAGE
Fully rebuilt WITH an addition in 2007, this beautiful and private one story home has so much to offer. Located in the Ranchos, you are minutes from amenities and highly rated schools, have direct access to miles of private trails and are in a country community with fire hydrants and city water!
When you drive up the driveway and through the gate to the home, you will notice the gently rolling acreage that is fenced and cross fenced with several large open and flat areas, perfect for an arena, workshop, ADU and pool. As you enter through the front door into the great room, the views of the pasture and mature trees from all the windows make you feel like you are still outside. This room is tastefully designed with vaulted ceilings, hardwood floors, a sliding door to a large composite deck and a beautiful kitchen with quartz counters, slate backsplash, cherry wood cabinets and a large center island with a gas cook top.
A few steps up into the wide hallway are more storage cabinets and slate counters, matching the kitchen. There is a large office with double doors and a family/ game room with access to second large composite deck. Both of these rooms are perfectly appointed for connection yet privacy from the great room. Further down the hall are two more rooms with large closets, a hall bath, laundry room and the spacious master suite with a soaking tub, walk in shower and large walk in closet.
The property has two fenced and cross fenced pastures and is completely fenced around the home, keeping your domesticated animals and children close. There is also an outbuilding with a cement slab, a hay barn, run in shed, a garden shed, a fenced garden, a small animal run and a chicken coop.
LOCATION
Conveniently located within minutes from shopping and dining options, approximately 3.5 miles from highway 49, and approx. 15 minutes from amenities in Auburn, like Sutter Hospital, Target and Safeway. Approx. 16 miles in the opposite direction is quaint Grass Valley with more dining and shopping options. This home is located in a community called Lake of the Pines Ranchos and has approximately 22 miles of private riding trails.
HOME FEATURES
Home expanded by approx. 1,250 sq feet and rebuilt from studs; completed in 2007
2022 Painted interior and exterior
2022 Milgard window replacement and sliding door has been ordered and to be installed in Aug.
2019 New deck off great room
2019 New dishwasher
2017 Painted front door
2006 Noritz tankless water heater
2004 Roof installed
2003 Trane HVAC installed
Cement board siding
Fully insulated – ceiling, wall, floor
Milgard dual pane low-e windows –many of which being replaced brand new, in August
Beautiful interior doors, trim and baseboards
Wide hallways
Smooth imperfect finish on walls
LED and recessed lighting
Hardwood floors in kitchen, dining room and hall
Cherry cabinetry thought-out home
Great room with vaulted ceiling, gas log fireplace insert with slate hearth and surround, ceiling fan
Built in upper and lower cabinet storage with slate countertop right off the great room/kitchen
Dining room with sliding door (being replaced with new one) to large composite deck with iron rails with stairs to a large patio
Kitchen with four-person dining bar, pendant lighting and GE Monogram five burner gas cook top with hood
-Built in Jenn Air electric oven and microwave
-Dishwasher
-Quartz counters with full slate backsplash
-Large pantry closet
Master bedroom with tray ceiling and ceiling fan
Master bath with large soaking tub, walk in shower, large glass block windows, dual sink vanity, private water closet and large walk-in closet
Large office or possible fourth bedroom with double doors and ceiling fan
Two large rooms with spacious wall closets
Large family/ game room with ceiling fan and glass French door to a large composite deck with iron rails with stairs to a large patio (pool table can stay)
Hall bath with shower over tub, window and tasteful tile finish that matches the basin with new bronze faucet
Laundry room with upper and lower built-in cabinets, full length countertop over Kenmore washer and dryer (can stay), stainless steel sink, door to patio and door to garage
Oversized two car garage with insulated garage door, workbench, shelving, 220
NID public treated water at the street – seller has been paying monthly for this benefit
Two wells on the property; both with pumps replaced in approx. 2007 (one behind the home which feeds the home and one in front of the home with an irrigation pump, holding tank and pipe to the front of the home for irrigation)
Water softener
Fire hydrant at the street and throughout the community
EXTERIOR AND LAND
Usable, softly rolling land with large open flat spaces, perfect for an arena, barn, shop, ADU
Pool sized yard
Wrought iron rolling front gate
Fully fenced around the home
Two large composite decks with iron rails and stairs
Under deck access and storage
Large side patio with three planter boxes with drip
Raised planter beds with drip, trellis for vines and critter covers
Outbuilding with concrete slab – great for storage or a workshop
Metal storage building, behind the outbuilding
RV, trailer, boat and guest parking
HORSE/ ANIMAL AMENITIES
Large front pasture with gate access from the driveway for hay delivery etc.
Beautifully shaded fenced back pasture
Hay storage and run-in stall with wall feeder
110-gallon stock tank
Miles of riding trails, accessible right from the back west corner of this property
Fenced small animal area
Fenced chicken yard and coop
Fenced area behind outbuilding with four raised planter beds
Presented By:

Nicole Spencer
GUIDE REAL ESTATE
DRE# 02008447
