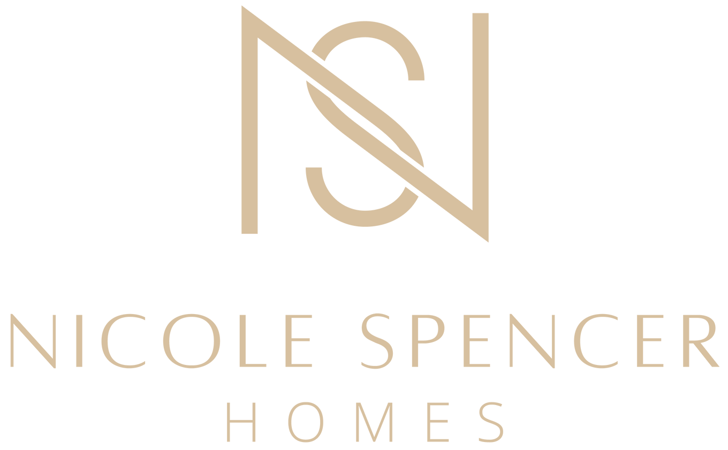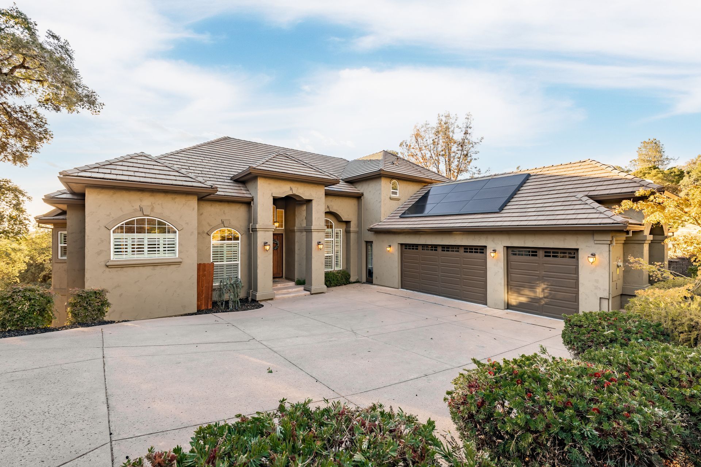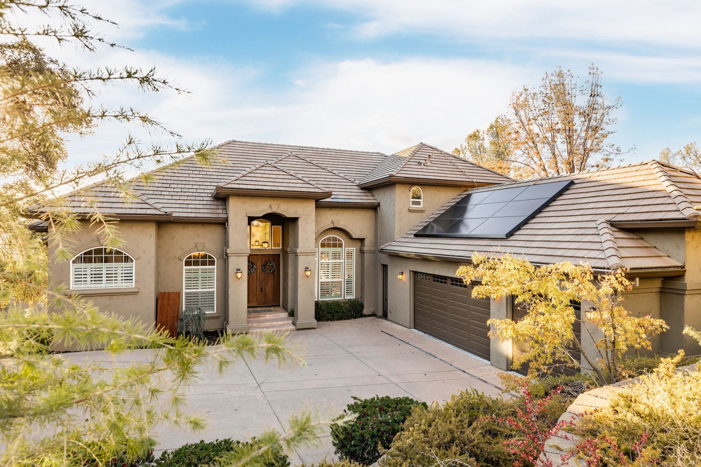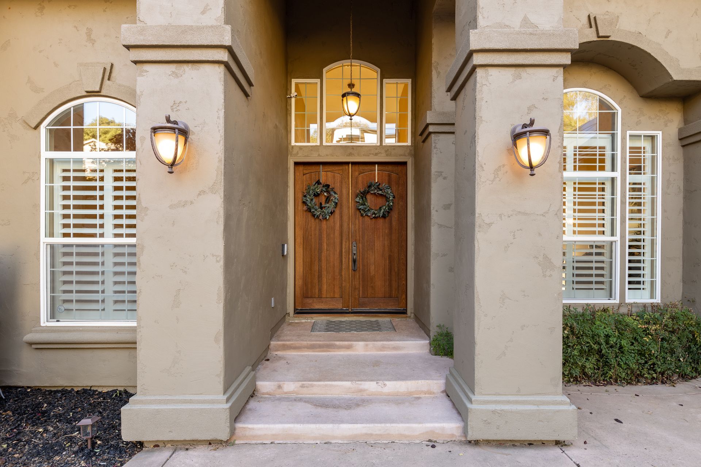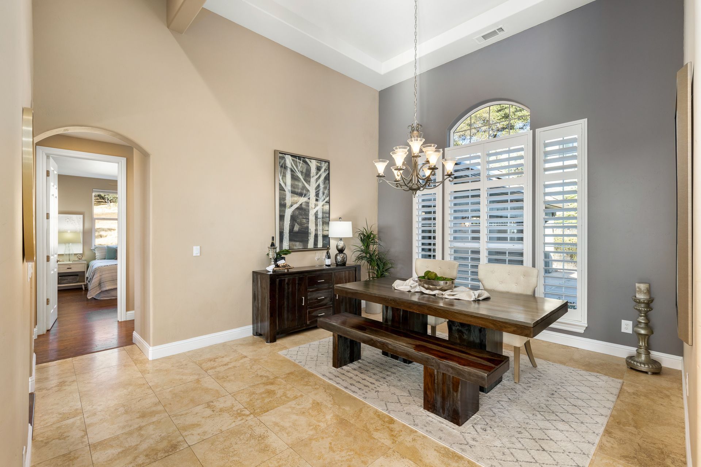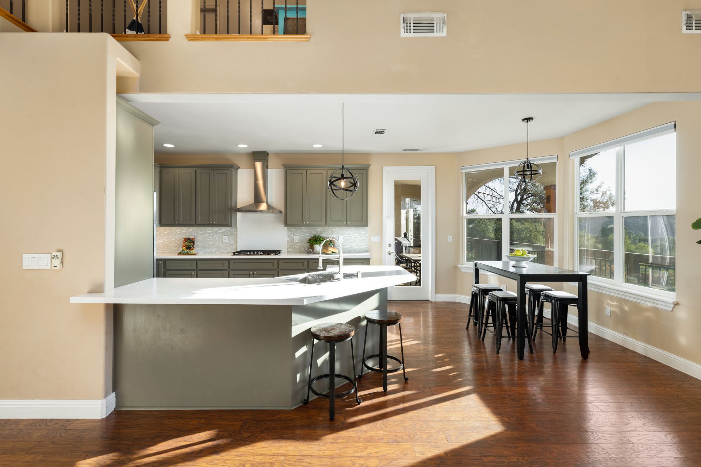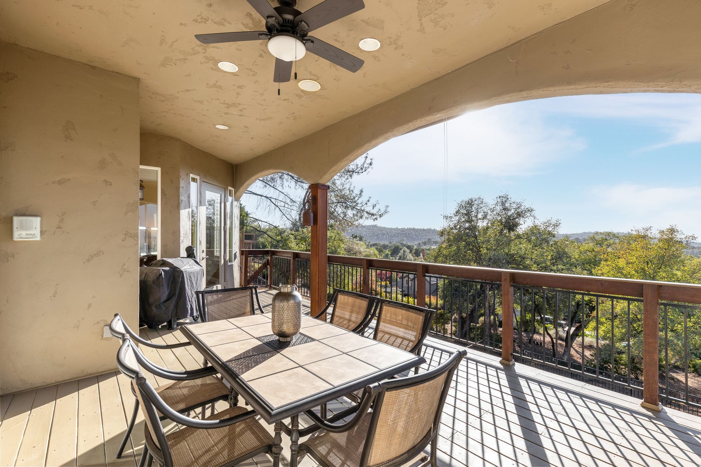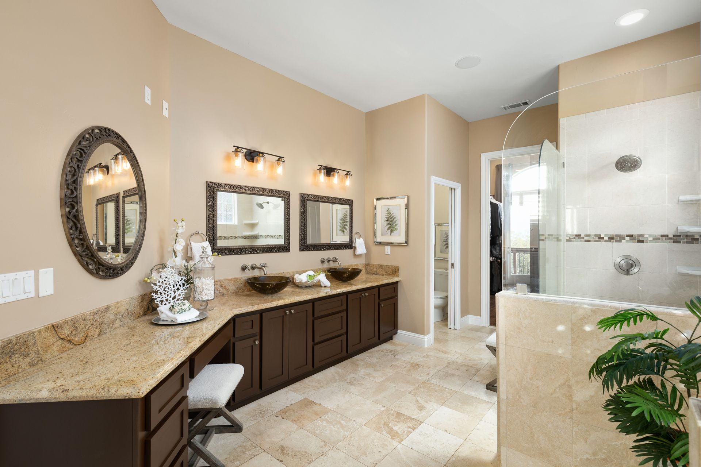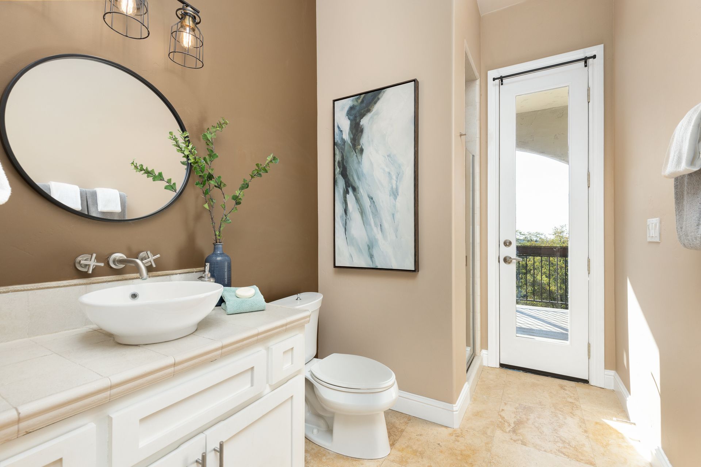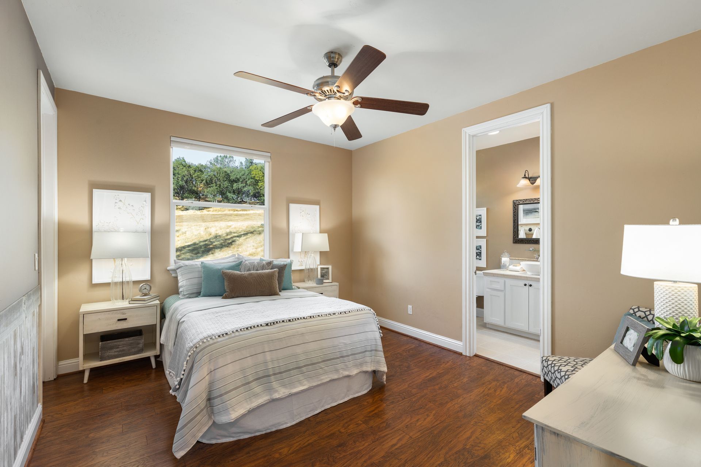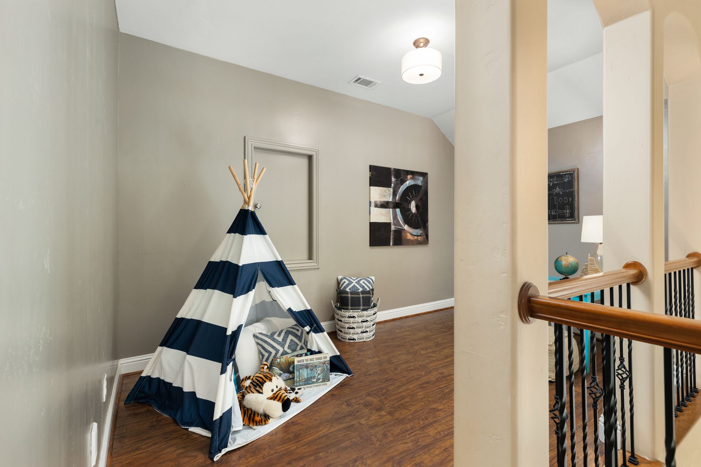5
BEDROOMS
4
BATHROOMS
3,149
SQFT
2006
YEAR BUILT
0.73
ACRES
4
GARAGE
RECENT UPGRADES
Owned Tesla 16 kw solar system; approx. $34k, installed in Dec. 2020
New dual unit HVAC; approx. $20k, 2021
New Salt water pool including upgraded Cabo shelf with trex deck and expanded stamped concrete patio; approx. $70k, 2021
New staircase from deck to pool; approx. $15,000, 2021
Sub-panel for pool/backyard with pre-plumbing for electrical expansion; approx. $2,500, 2021
Backyard landscaping; approx. $5k, 2021
Completely fenced backyard with wood and iron; approx. $9k, 2021
New gazebo; approx. $2k, 2021
Remodeled kitchen counters, backsplash, hood, gas cook-top, sink, faucet, dishwasher; approx. $10k, 2021
Custom stained-glass windows in the great room; approx. $1k, 2020
Interior wall treatments and exterior paint; approx. 12k, 2020
Flooring installed in office, master bedroom, master closet and loft; approx. $5k, 2020
Hot tub cover, 2020
AO Smith ProLine Commercial Grade water heater; approx. $2k, 2019
HOME FEATURES
Plantation shutters throughout
Recessed lighting throughout
Smooth imperfect finish wall texture
Shaker style cabinets and drawer face
Archways and curved accent walls
Owned security system
Beam Serenity central vacuum
Prewired surround sound in great room, balcony, master bedroom, bath and living room
Multi AC units for cooling up and down separately
Seller uses Escape Broadband high-speed internet for approx. $60 a month
Home insurance costs the seller approx. $2400 annually
Culligan water conditioning system
DOWNSTAIRS
Formal entry with grand double doors and art niches
Formal dining area with tray ceilings and chandelier
Living room with fantastic sunset views through the wall of sliding glass windows
Great room with floor to ceiling windows, custom-made stained-glass windows, a gas log fireplace and TV shelf with shiplap accent
Kitchen with new LG HI MACS kitchen counter, glass backsplash, stainless steel sink, GE 5 burner gas cooktop, hood, electric stove, microwave and dishwasher, shaker cabinets and drawers, dining area, dining bar and chandelier lighting
Pantry closet available in the hall as well as under the stairs
Covered balcony with a ceiling fan and iron railings
Master bedroom with tray ceilings, a ceiling fan, new flooring and balcony access
Master bathroom with granite slab counters, double sinks, make up vanity, shaker cabinets and drawers, pendant Edison lighting, a walk-in shower with sitting bench, Jacuzzi 10 jet bath tub, built in speakers, large walk-in closet, smaller walk-in closet, private toilet
Bedroom/office with a closet, coffered ceilings, custom wall treatments and chandelier lighting
Hall bathroom with a walk-in shower, pendant Edison lighting and balcony access
Master en-suite with new flooring, ceiling fan, wall treatments and a bathroom with a shower over tub and a large linen closet
Laundry room with shiplap wall treatments, stainless steel sink, large closet and access to the:
Oversized three car garage with epoxy floors, attic storage access, insulated garage doors
UPSTAIRS
Wood and iron rail staircase with high grade carpet and wall sconces
Loft with attic access
Two bedrooms with views over the neighboring open space
Hall bath with dual sinks, shower over tub, a sitting bench and glass shower doors
PROPERTY FEATURES
Private setting with open 40-acre parcel next door and miles of preserved land nearby
Located in a quiet cul-de-sac
Approx. 750 sq ft unfinished basement–perfect for building an outdoor kitchen and a staircase to the main level
Completely fenced backyard
Dog kennel
Elite Spa Hot Tub
Gazebo
Presented By:
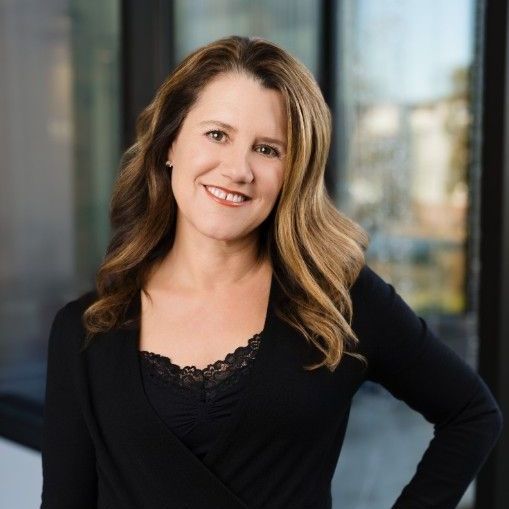
Nicole Spencer
GUIDE REAL ESTATE
DRE# 02008447
