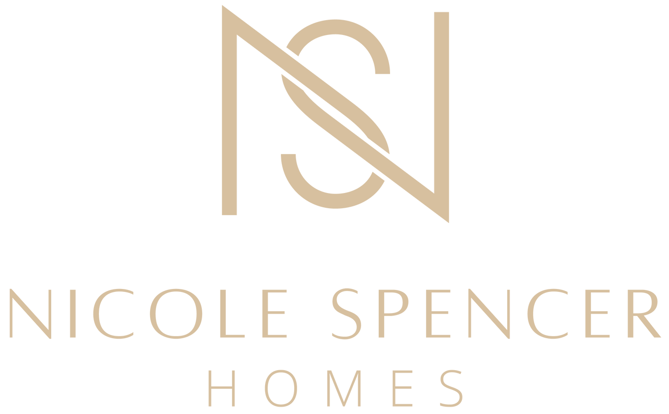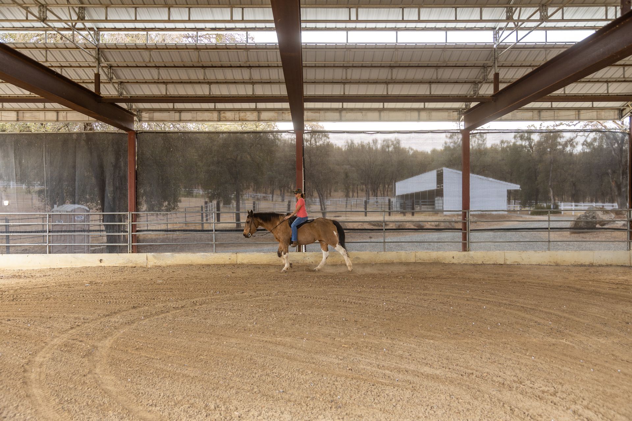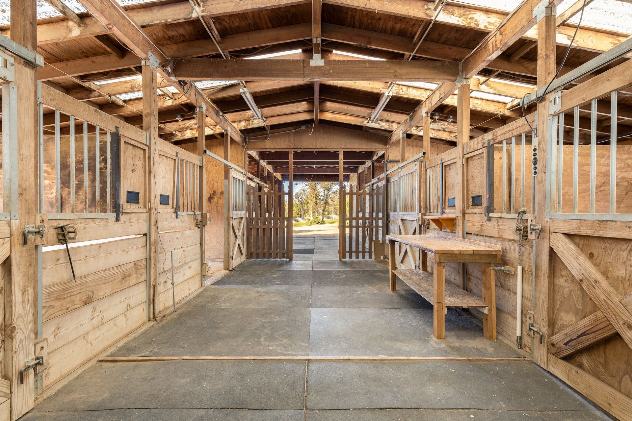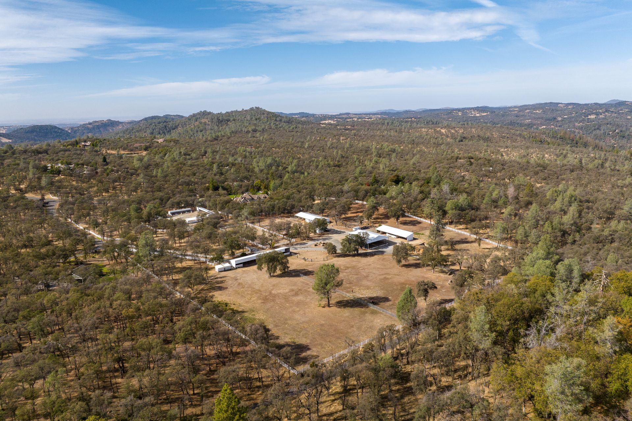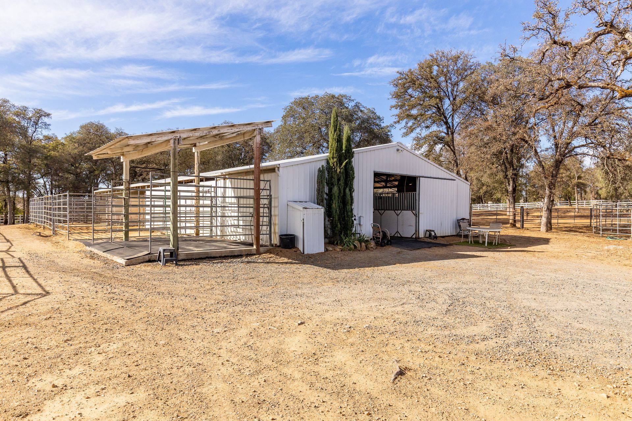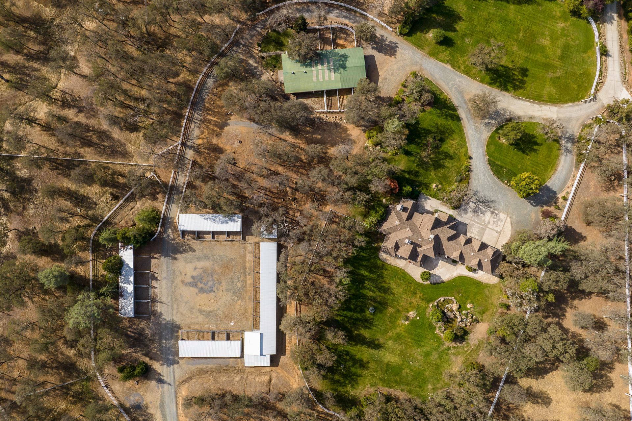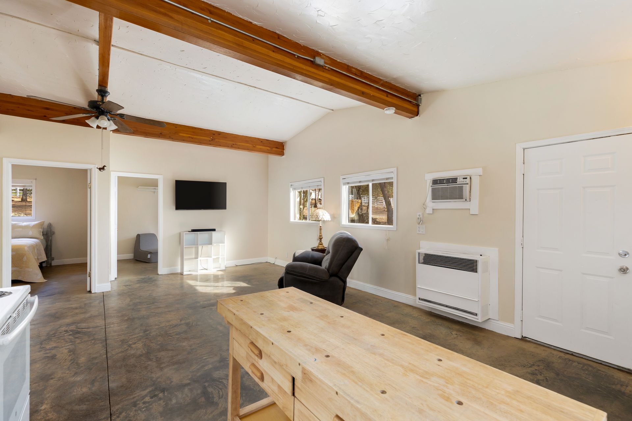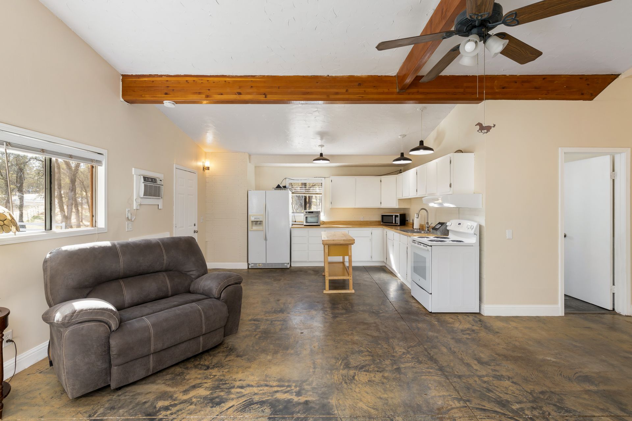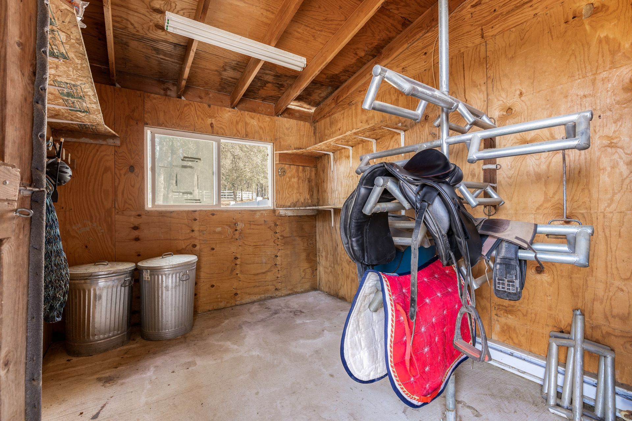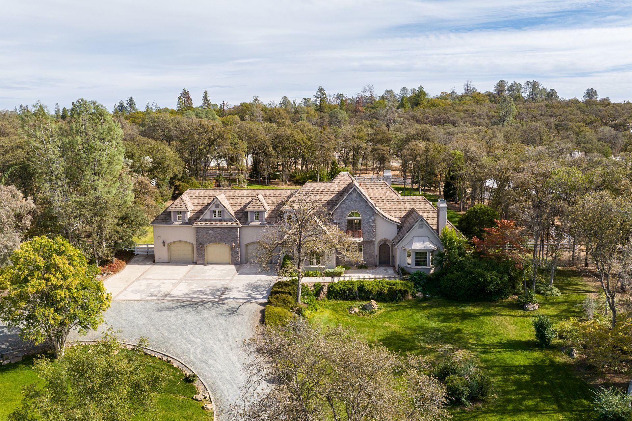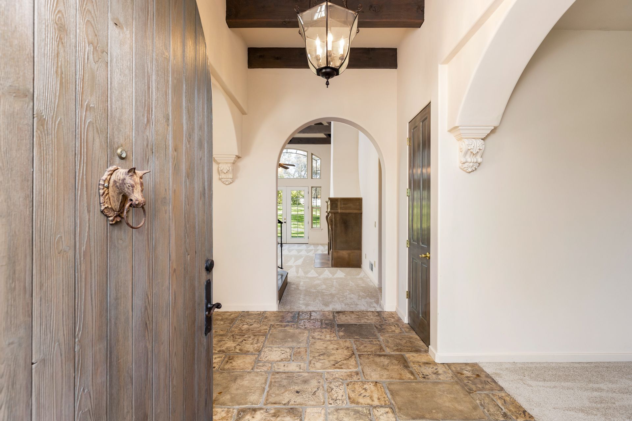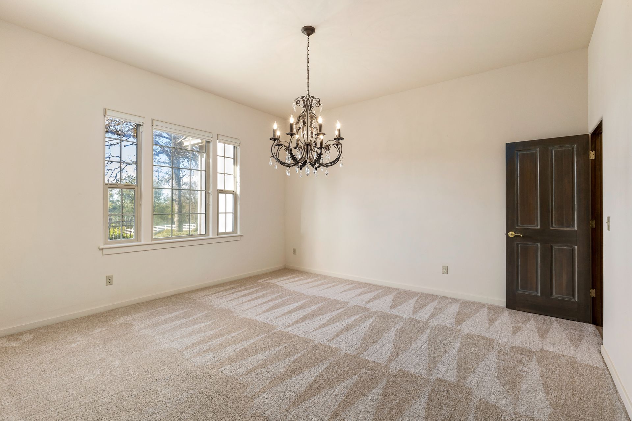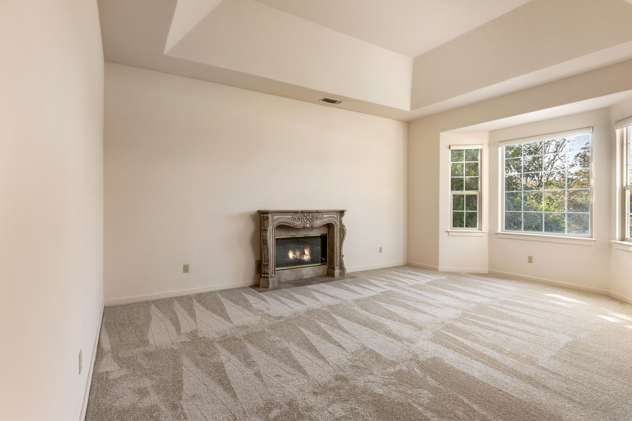4
BEDROOMS
2.5
BATHROOMS
3,547
SQFT
1997
YEAR BUILT
20
ACRES
3
GARAGE
This exceptional equestrian property (full feature list below) sits on approx. 20 private and mostly flat, fully fenced acres, inside the most prestigious gated community in Auburn. It is a country paradise located only 10 minutes from conveniences including Sutter Hospital, Target, Safeway and four golf courses. The neighborhood maintains miles of dedicated trails which are accessed directly from the property!
As you pull into the gated Sierra Foothill Estates community, you will pass beautiful multi-million-dollar homes as you drive to a quiet cul-de-sac, in the back of the development. Driving in through the property's gates, the French country home is majestic sitting at the top of a gentle knoll of gorgeous green lawns.
The custom-made front door brings you into a foyer with beam ceilings and a glass chandelier. The formal dining room is to the left and the formal living room with tray ceilings and a gas fireplace is on the right. Straight ahead from the foyer, is the family room with floor to ceiling windows and French doors which brings in rays of sunshine to highlight the magnificent cathedral ceilings with gorgeous exposed beams. To the right is the powder room and perfectly appointed master bedroom and bath. To the left of the family room is the kitchen, breakfast room, office, laundry room and access to the oversized 3 car garage.
Upstairs are three bedrooms, a full bath and a massive unfinished, insulated room over the garage, with windows, electrical and plumbing. This could be an ideal space for an apartment, game room or an additional bedroom, if you don't want the storage space.
Step outside to entertain on the sprawling back patio and lawn with a tiered waterfall and pond. Horse enthusiasts will be in heaven year-round, with the indoor and outdoor arenas, multiple barns and pastures, storage buildings and plenty of parking for all their toys and guests. The ADU is set apart from the home and is attached to a six stall barn. And don't forget about all the beautiful trails - right from the property!
LOCATION
Sierra Foothill Estates is the most prestigious gated community in Auburn with multi-million-dollar homes and miles of trails to explore. It is conveniently located approximately 5 miles from Sutter Auburn Hospital, Target, Safeway and other shopping. Sacramento International airport is about one hour away and the most popular ski resorts are between 60-90 minutes away! Sierra Estates sits in between quaint old town Auburn to the South and Grass Valley and Nevada City to the North. The greater Auburn area has many recreational parks to ride horses, hike, kayak, swim and boat. If you love to golf... Dark Horse, Black Oak and The Ridge are all within 10 minutes.
HORSE AMENITIES
- Four vinyl fenced large pastures, cross fenced with pipe paneling and with multiple run-in shelters
- Arena with three rail vinyl fence and sprinklers, measuring approx. 45'x116'
- Covered arena measuring approx. 42'x40' with an attached storage bay for RV or hay
- 2 round pens
- Multiple storage buildings and covered bays
- Aisle barn (connected to guest house) with six stalls, five with vinyl fenced run outs, tack room with saddle racks, hay storage, mats throughout center isle and in stalls
- Aisle barn with 7 stalls with run outs, 3 full wall stalls, tack room, groom room
- Shed row barn with up to 17 pipe panel stalls and feeders, two storage bays, building with an enclosed stall, 2 shoots, washer/ dryer, shelving, sink, electrical, and tool shed
- Shed row barn with up to 9 stalls with mats
- Shed row barn with 2 stalls + multiple storage bays
- Wash rack with hot water heater
- 4 pipe paneled stalls
- Multiple large water buckets around the property
- Miles of beautiful riding trails, accessible right from the property
EXTERIOR AND LAND
- Wrought iron electronic gated entry into the Sierra Foothill Estates private community
- 20-acre property is located in the back of the development on a quiet cul-de-sac
- Entire property is completely fenced with vinyl fencing and cross fenced with pipe panels
- Gated access to circular driveway in front of home and another gate on the side of property for horse trailers and delivery vehicles
- Expansive front and back lawn with tiered ponds and waterfall
- Large back patio
- NID irrigation water available
- Automatic sprinklers and drip irrigation
- Abundant guest and trailer parking
- Possible covered RV garage
MAIN HOME FEATURE LIST
- French Country Style Manor
- New interior paint
- New exterior paint
- New carpet throughout
- New Travertine tile floor in master bathroom
- New exterior front shutters
- Sold core doors
- Recessed lighting
- Whole house fan
- Dual zone heating and air
- Navian tankless water heater for the main home
- Beam central vacuum
- Owned DSC security
- Tile roof
- 3 car oversized garage with remote doors and shelving
DOWNSTAIRS
- Formal entry with beam ceiling, chandelier and custom made arched front door
- Living room with 14' coffered ceilings, large bay window and a wood burning fireplace designed by Sylvestri's
- Formal dining room with glass chandelier
- Family room with 24' vaulted ceilings, exposed beams, ceiling fan, gas fireplace and French doors to the backyard patio, wrought iron stair-rail; approx. 15.5' x 23'
- Breakfast room with French doors and side door to the backyard patio
- Kitchen with Euro-Stone counters, imported floor tiles from Italy, abundant cabinetry, desk, walk-in pantry, walk-in storage room, four-person center island with prep sink and stainless-steel appliances: Jennair double oven, 48” gas cooktop with 4 burners, griddle & BBQ and trash compactor, Thermador hood, dishwasher, microwave, refrigerator with ice and water dispenser
- Large laundry room with garage access, sink, cabinets, washer and dryer included
- Office with French doors to the front of the home; approx. 15' x 18'
- Master bedroom with French doors to backyard patio; approx. 21' x 15'
- Master bath with travertine tile floors, dual vanity, jetted tub, massive walk-in shower, two walk in closets, private toilet; approx. 14' x 15'
- Guest powder room with pedestal sink
UPSTAIRS
- Bedroom with French doors to Juliette balcony and storage area in closet; approx. 15'x 12.5'
- Two additional bedrooms ; approx. 11' x 12' and 11.5' x 12'
- Full bath with a dual vanity with Koehler sinks, Stefan decorative tiles, private toilet and shower over tub
- Door to large unfinished, insulated room above the garage (approx. 1300 sf) has electrical and is plumbed for a full bath– could be converted to an apartment, game room, additional bedroom or keep as a storage space
- Abundant linen cabinets
GUEST HOUSE
- Freshly painted interior
- Great room with vaulted ceilings, exposed beam and wall closet
- Full kitchen: electric stove, hood, upper and lower cabinets, double sink, refrigerator, overhead pendant lighting
- Full bath with shower, vanity and toilet
- Cement floor with baseboards
- Large room + additional large room for storage or to use as an office
- Front porch
- Direct access into six stall center aisle barn
Presented By:
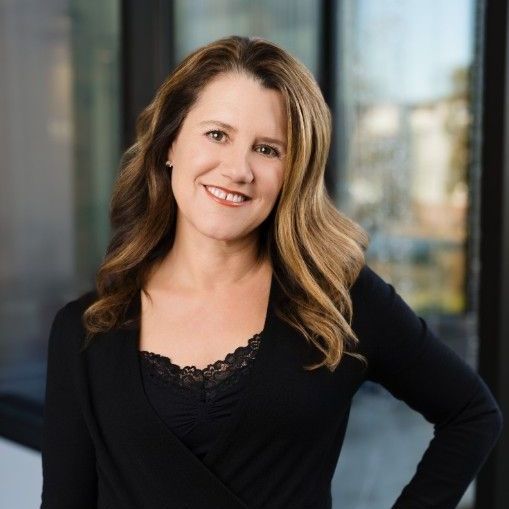
Nicole Spencer
GUIDE REAL ESTATE
DRE# 02008447
