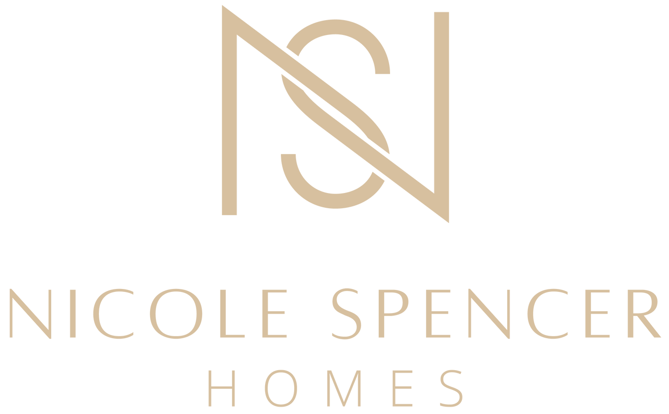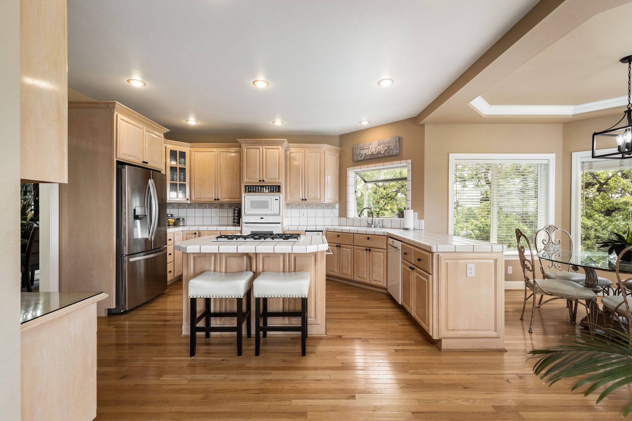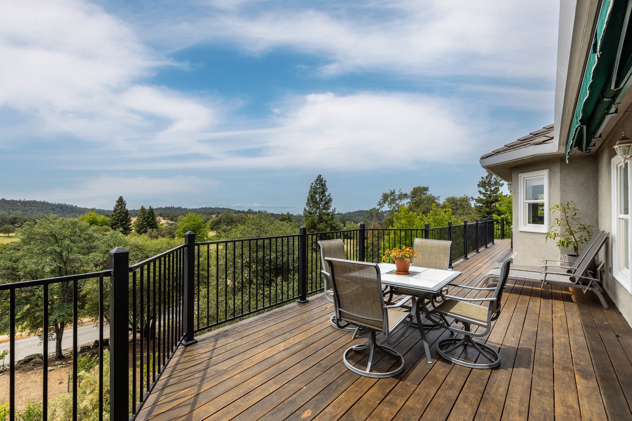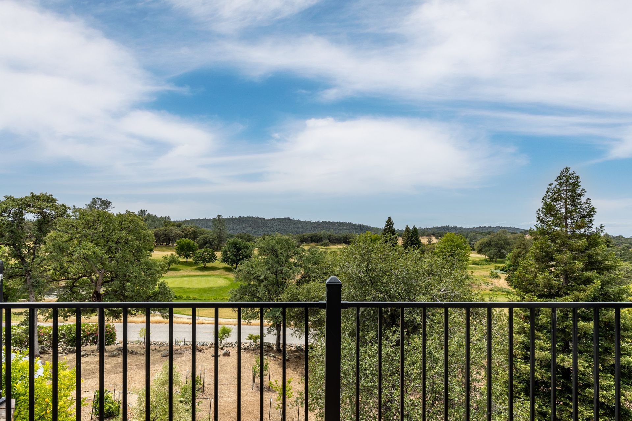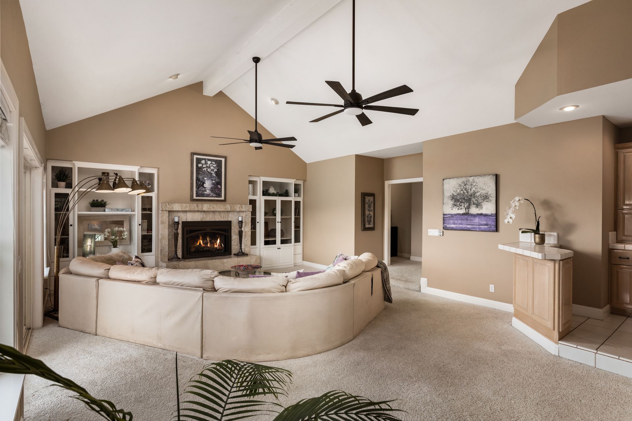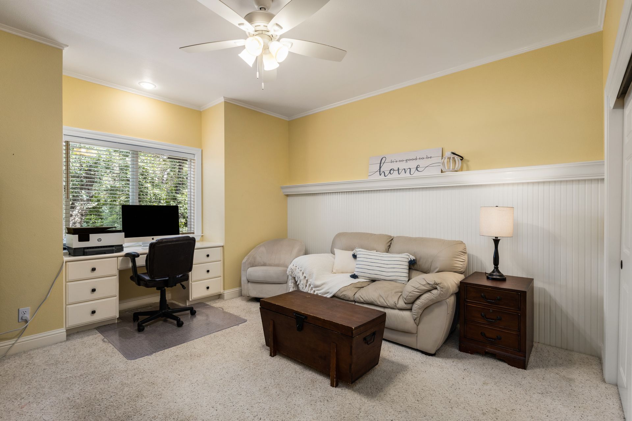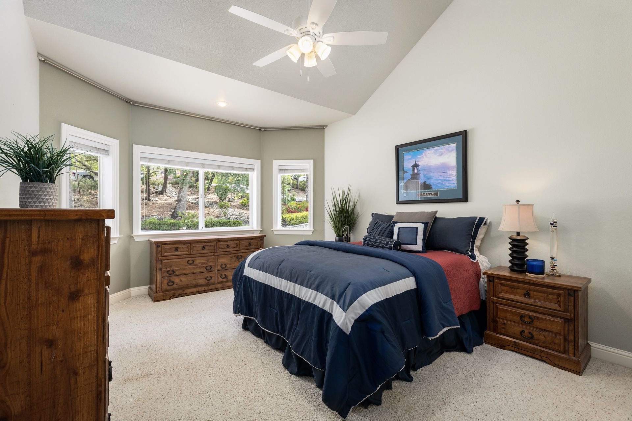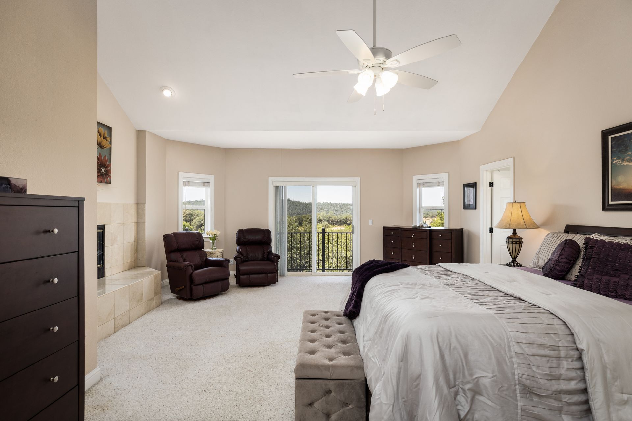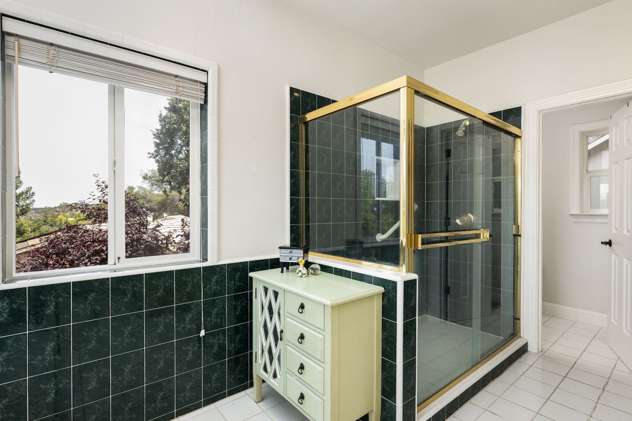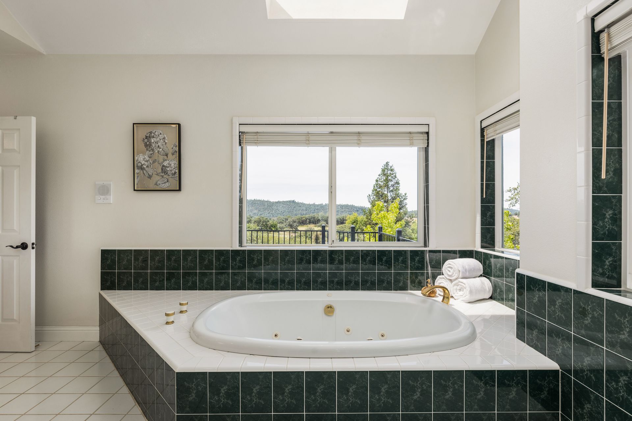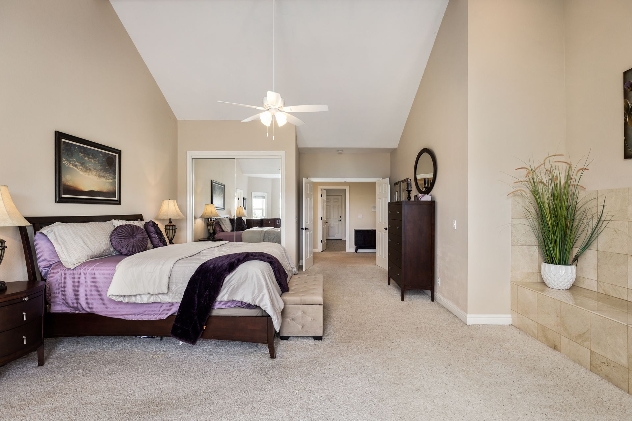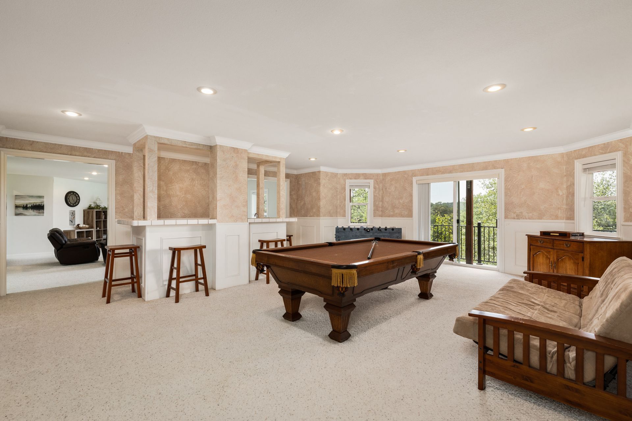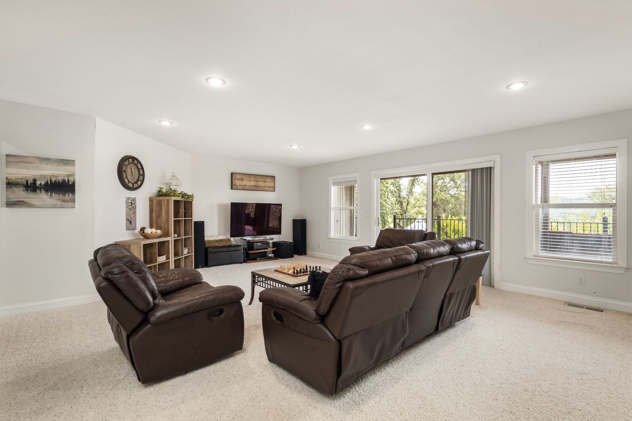5
BEDROOMS
4
BATHROOMS
5,509
SQFT
1994
YEAR BUILT
0.73
ACRES
3
GARAGE
This bright custom home boasts panoramic long-range VIEWS and spectacular sunsets from nearly every room plus an ideal floor plan for easy everyday living, grand entertaining and family gatherings! It is located in the highly sought-after Auburn Valley, a development of upscale homes nestled in the countryside and surrounded by peace and serenity - yet only about 10 minutes to amenities.
Thoughtfully designed for main floor living, the formal entry is flanked by a large office on the right and the formal dining and living rooms to the left. The adjacent chef kitchen, large bay window nook, and grand great room are truly the heart of the home and beckon hours of enjoyment with walls of windows and a slider for the incredible views and an expansive newer deck for outdoor entertaining.
The main floor also includes a spacious master bedroom with a fireplace, closet and a sliding glass door to the deck and a 4-person hot tub. The master ensuite bath boasts a jetted tub, walk-in shower and a large walk-in closet. Across from the master suite are 2 additional bedrooms, a hall bath and laundry room. The guest powder room and oversized 3-car garage complete the main floor.
Downstairs is the perfect space for fun and entertaining guests and family. Both the large game room with a wet bar and the family room have fantastic views, abundant natural light and access to the large lower deck. In addition, the lower level includes 2 bedrooms, a full bath, wine cellar and an additional office or hobby space! This home also has lighted storage galore, accessed from within the home and spanning the entire length of the home. There is an additional lighted storage area, under the home for all of your gardening supplies.
There are lots of detail and character throughout the home like SOLAR for energy efficiency, 3 fireplaces, 2 wet bars, cove and cathedral ceilings, triple crown molding, floor-to-ceiling bookcases, custom cabinetry, spacious rooms, abundant windows and expansive newer decks to bask in the serenity and surrounding beauty of the lush green golf course with mature trees and gorgeous ponds. Just steps off the lower deck is a gazebo, a gated garden area and a backyard full of producing fruit trees.
FEATURE LIST
New door hardware throughout
New chandeliers and ceiling fans
Recessed lighting throughout
2020 Navian water heater
2020 Generac generator
2020 Photo-Voltaic system; 45 new Solaria PowerXT 360R-PD 16.2 KW with 45 Enphase IQ7 Micro Inverters System
Whole house fan
Separate HVAC for each level – Upstairs unit approx. 4 yrs. old, downstairs unit about 1 year old
Central Vacuum
Escape Broadband Internet
Firewise Community: Seller has USAA for approx. $6,000 a year- no Cal Fair
Presented By:
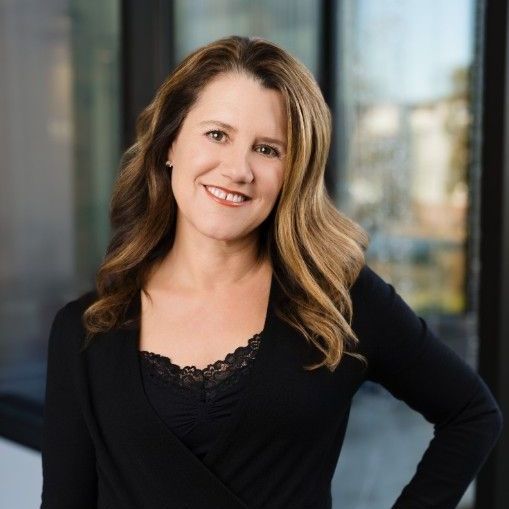
Nicole Spencer
GUIDE REAL ESTATE
DRE# 02008447
